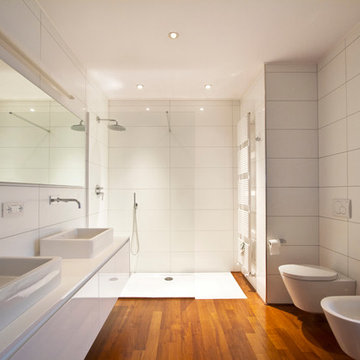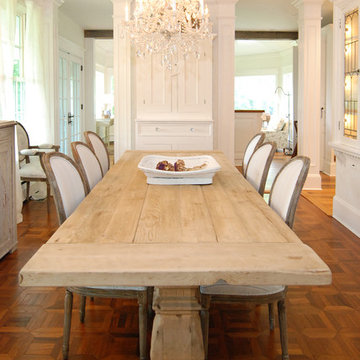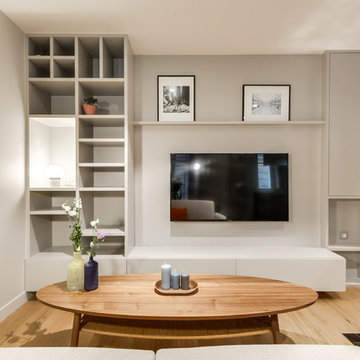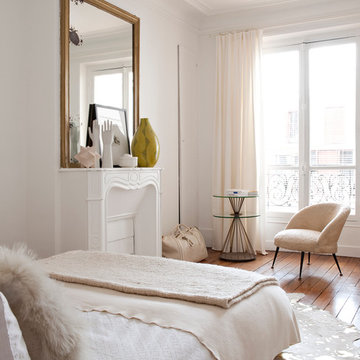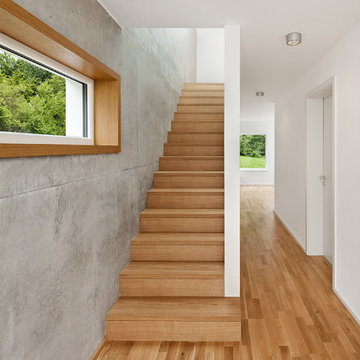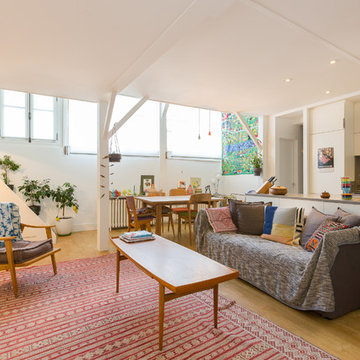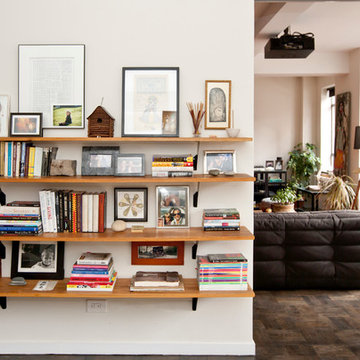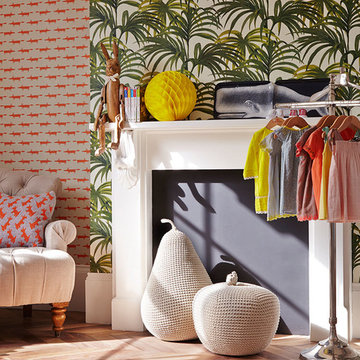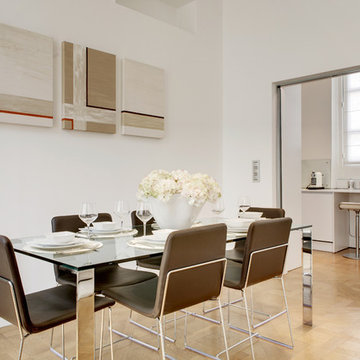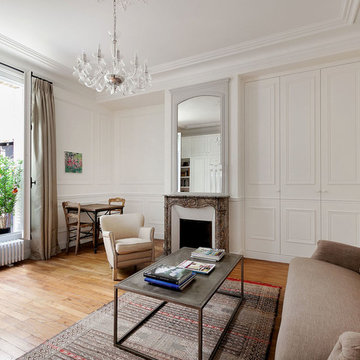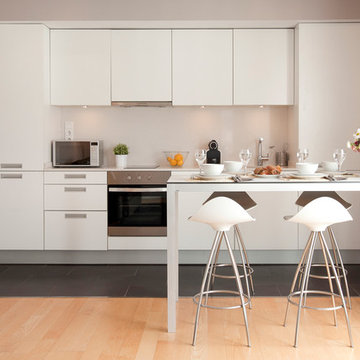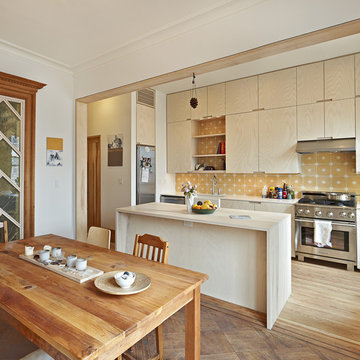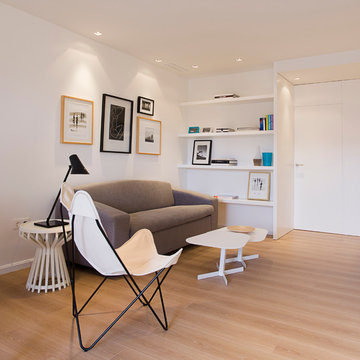261 Beige Home Design Photos
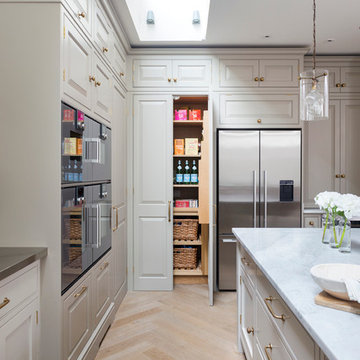
Classic bespoke hand-painted kitchen with large central island and integrated appliances. Worktops granite and stainless steel. Integrated full height larder.

In the master bedroom, we decided to paint the original ceiling to brighten the space. The doors are custom designed to match the living room. There are sliding screens that pocket into the wall.
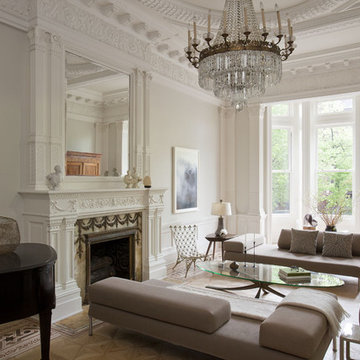
Photographer: Peter Margonelli Photography
Construction Manager: Interior Alterations Inc.
Interior Design: JP Warren Interiors
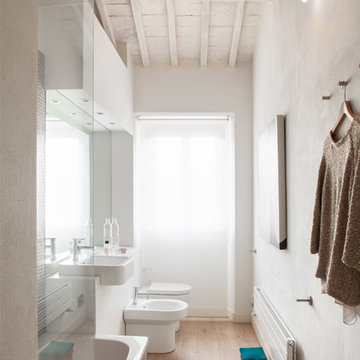
The narrow and long Bathroom is arranged so that all sanitaryware are on one long wall to emphasize the natural shape of the space.
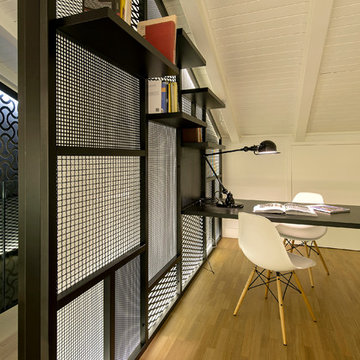
The backlit wall in iron that in addition to illuminate the stairs has the dual function of library study and having on one side a work table.
photo Filippo Alfero
261 Beige Home Design Photos
1




















