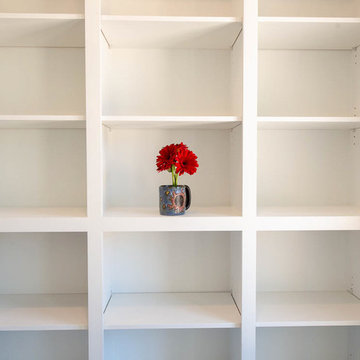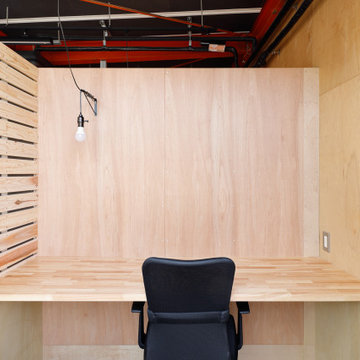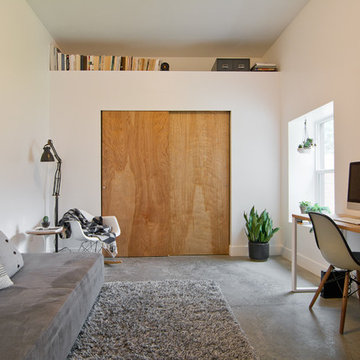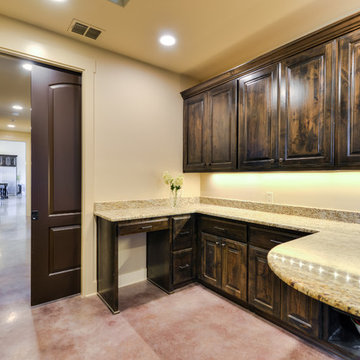Beige Home Office Design Ideas with Concrete Floors
Refine by:
Budget
Sort by:Popular Today
161 - 172 of 172 photos
Item 1 of 3
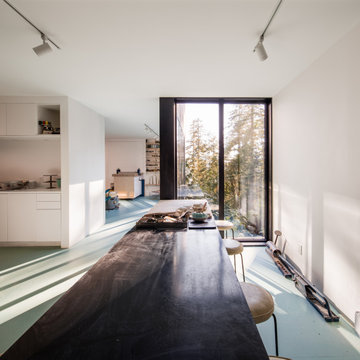
West Coast modern art studio with garage below and rooftop deck above. It has an all white and black interior with a pop of colour on the floor.
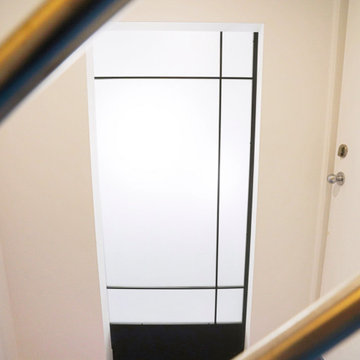
L'objectif du client était de créer un bureau à domicile dans un sous-sol ouvert et de mettre à jour son garage existant. La portée des travaux comprenait le remplacement du bois franc existant par un plancher de béton enduit d'époxy et l'installation d'un système d'éclairage encastré. Une porte coulissante intérieure en verre dépoli à la française a ajouté une touche de modernité pour compléter le look.
Le garage rénové comprend désormais deux sections: une pour l'entraînement et une autre pour le stockage.
__________
The client's objective was to create a home office within an open basement space and update their existing garage. The scope of work included replacing the existing hardwood with an epoxy-coated concrete floor and installing recessed lighting. An interior French frosted glass barn door added a modern twist on an old classic to complete the look.
The redesigned garage now includes both fitness and storage areas.
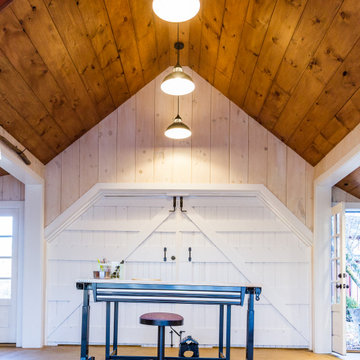
An outdated barn transformed into a Pottery Barn-inspired space, blending vintage charm with modern elegance.
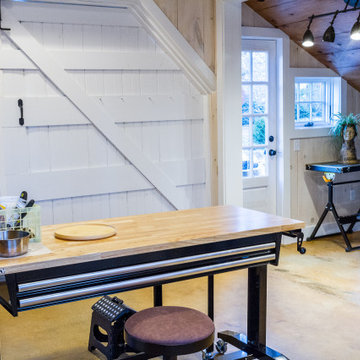
An outdated barn transformed into a Pottery Barn-inspired space, blending vintage charm with modern elegance.
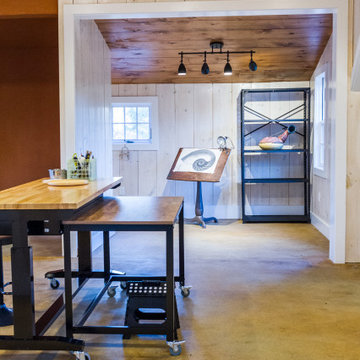
An outdated barn transformed into a Pottery Barn-inspired space, blending vintage charm with modern elegance.
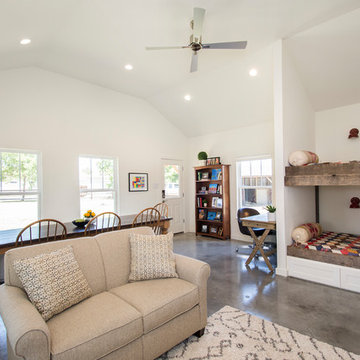
Our clients had a few things on their wish list when they called us. They want to update their kitchen, but one problem.....the husband works from home, so where is he going to work when the kitchen is being remodeled? They had discussed building a separate storage/office/guest house, so that's what we did. We built a small cottage behind their main home that is just perfect for them! On the weekends, the kids have sleepovers and love the rustic built bunk beds and giant flat screen for video games and during the week, our client has a quiet work space. Everyone is happy!
Design/Remodel by Hatfield Builders & Remodelers | Photography by Versatile Imaging #hbdallas #hatfielddesignbuild #hatfieldbuildersandremodelers #fairviewcottage #guesthouse #homeofficeaddition #addition
Beige Home Office Design Ideas with Concrete Floors
9
