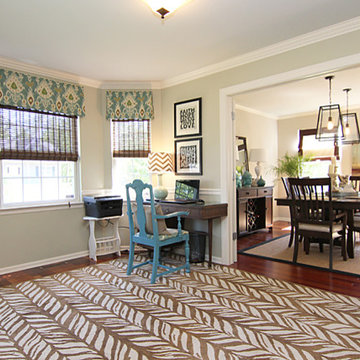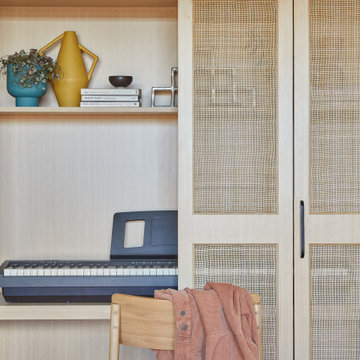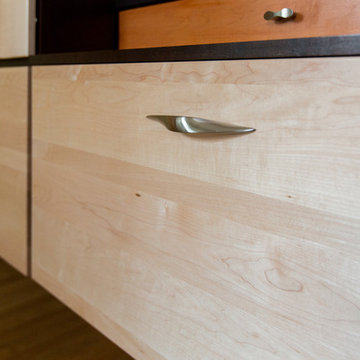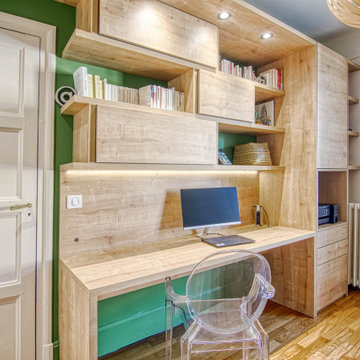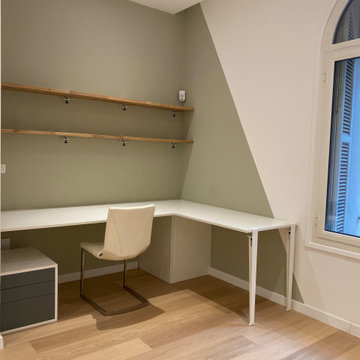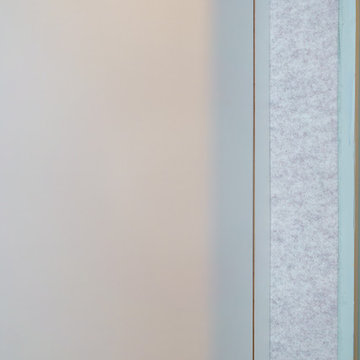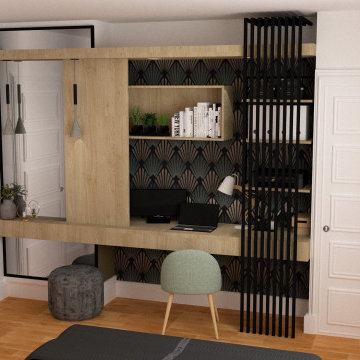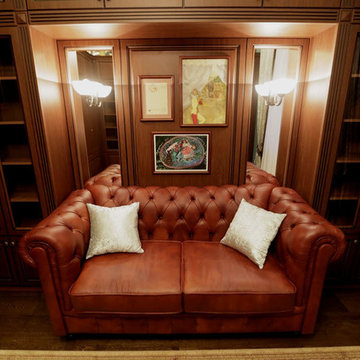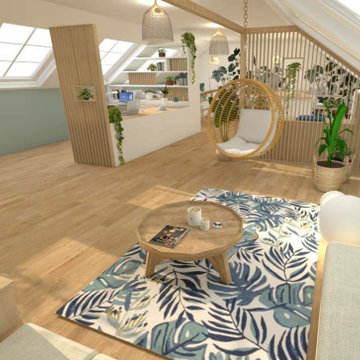Beige Home Office Design Ideas with Green Walls
Refine by:
Budget
Sort by:Popular Today
161 - 180 of 188 photos
Item 1 of 3
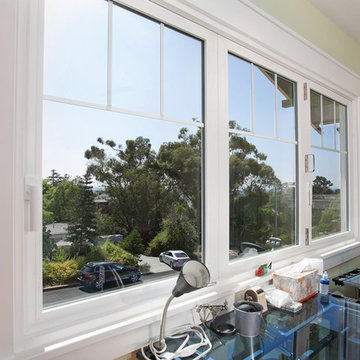
This home office is a brand new addition to a home. This once single story home needed a little more room. An Addition to expand and create a second level happened by adding a staircase and creating this new room. A large window was added to soak in and enjoy that San Diego view. Photos by Preview First
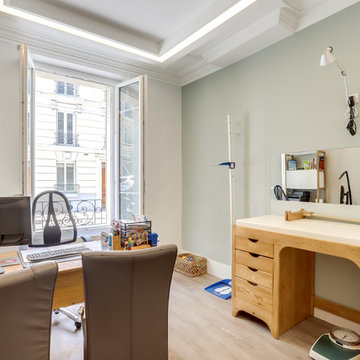
Le bureau du pédiatre avec son coin pour l'auscultation des petits. Compact, fonctionnel et opérationnel.
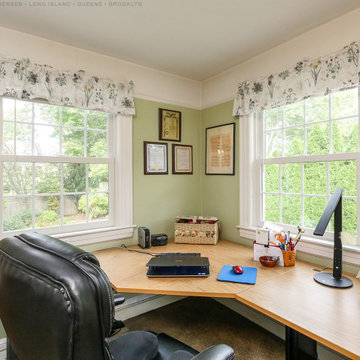
Endearing home office with new double hung windows we installed. With a great corner desk and light and airy decor this home office looks fantastic with these two new white windows with colonial grilles. Now is the perfect time to replace your windows with Renewal by Andersen of Long Island, Queens and Brooklyn.
Replacing your windows is just a phone call away -- Contact Us Today! 844-245-2799
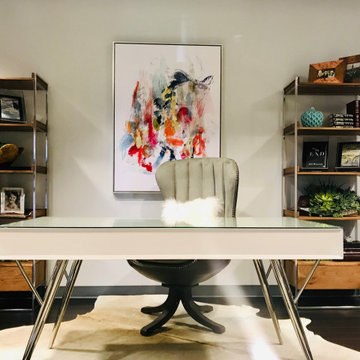
This office only has one slender window, so an absence of natural light means our attention needs to be captured elsewhere with reflective and bright furnishings and accessories. A tactile sheer drapery dresses up the window. Mission accomplished!
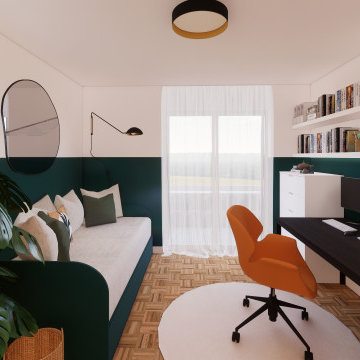
Un espacio dedicado al trabajo desde casa pero convertible en un cuarto de hospedes. La cliente queria un espacio atrevido, que no fuera aburrido, ya que pasaria grande parte de su dia encerrada trabajando. Con visión en tonos verdes, optamos por un tono rico y oscuro, con un gota de azul, para ofrecer un contraste elegante con el suelo original recuperado. La lineal horizontal amplifica nuestra percepción de espacio y crea un fondo de pantalla interesante para las reuniones online. La cliente ha usado uno de sus muebles anteriores, una cama de estudio extensible, que sirve como un sofá lounge durante el uso de trabajo y se convierte en cama en caso de visitas.
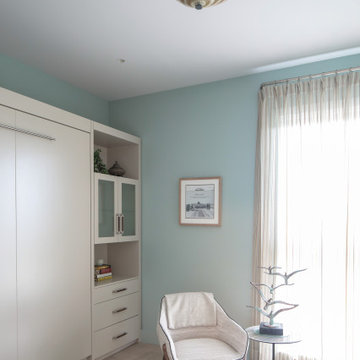
Incorporating a unique blue-chip art collection, this modern Hamptons home was meticulously designed to complement the owners' cherished art collections. The thoughtful design seamlessly integrates tailored storage and entertainment solutions, all while upholding a crisp and sophisticated aesthetic.
This home office boasts a serene, neutral palette that enhances focus and productivity. The thoughtfully arranged furniture layout allows for uninterrupted work while offering breathtaking waterfront views, infusing luxury into every corner.
---Project completed by New York interior design firm Betty Wasserman Art & Interiors, which serves New York City, as well as across the tri-state area and in The Hamptons.
For more about Betty Wasserman, see here: https://www.bettywasserman.com/
To learn more about this project, see here: https://www.bettywasserman.com/spaces/westhampton-art-centered-oceanfront-home/
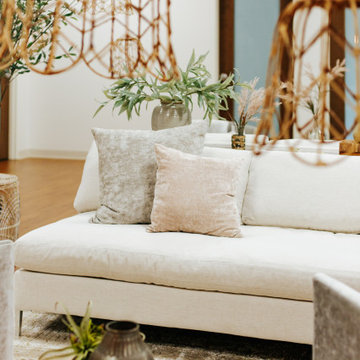
Waiting Area for Cedar Counseling & Wellness in Annapolis, MD.
Walking into waiting area 01, we wanted clients to feel safe and secure, while with waiting area 02, we wanted something a bit more bright, and open. Being a multi-use space: waiting area, yoga studio, kitchen, walk way, etc., the design needed to serve a multitude of purposes. As is the case, we created a seating arrangement that provides plenty of walkability (to the counselor’s offices) while still having the ability to be ability to be reconfigured, if needed.
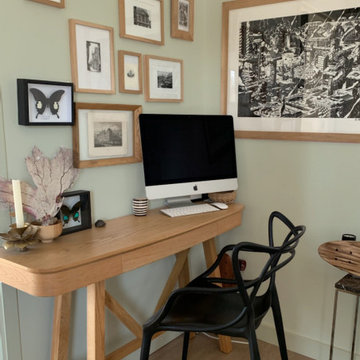
Création d'un coin bureau dans une petite chambre. Sourcing du mobilier, de la décoration, et de la couleur du mur.
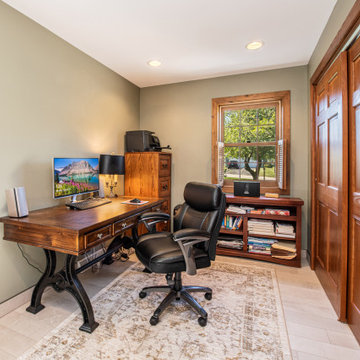
This laundry room/ office space, kitchen and bar area were completed renovated and brought into the 21st century. Updates include all new appliances, cabinet upgrades including custom storage racks for spices, cookie sheets, pantry storage with roll outs and more all while keeping with the home's colonial style.
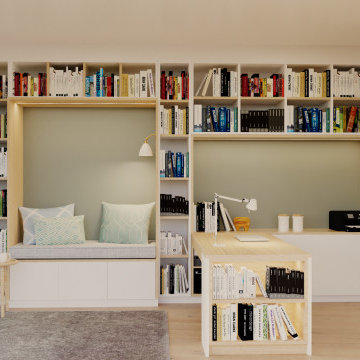
Arbeitszimmer mit viel Platz für Bücher. 1 permanenter und ein flexibler Arbeitsplatz sollten eingeplant werden.
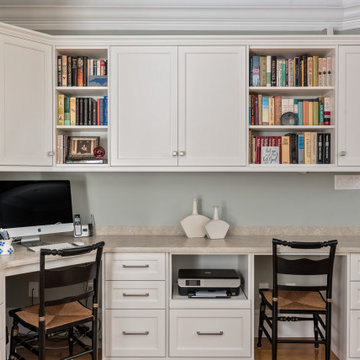
This client had a built in bookcase here originally and no functional space for kids to do homework or paperwork organization. Now this family has a workstation and organization for every member in the family!
Beige Home Office Design Ideas with Green Walls
9
