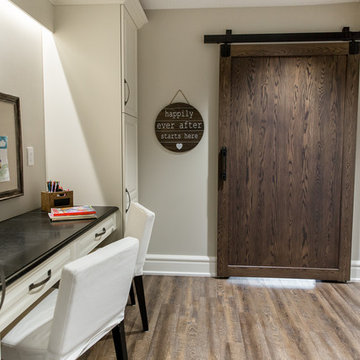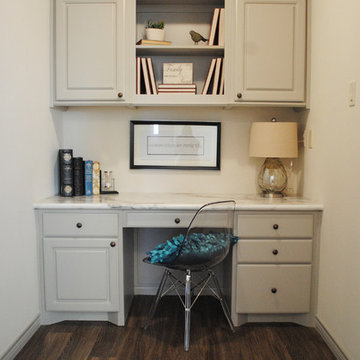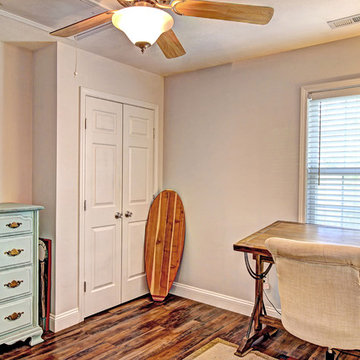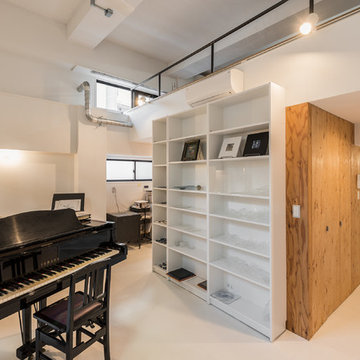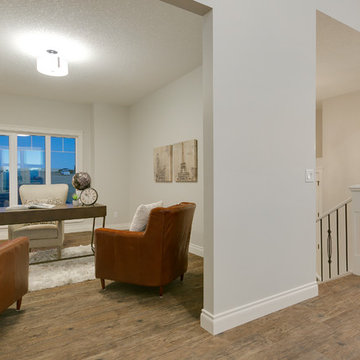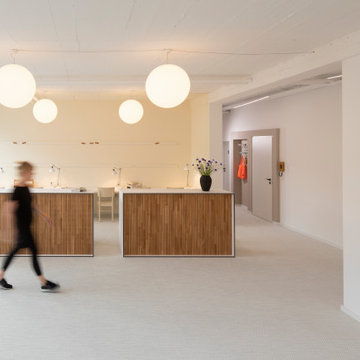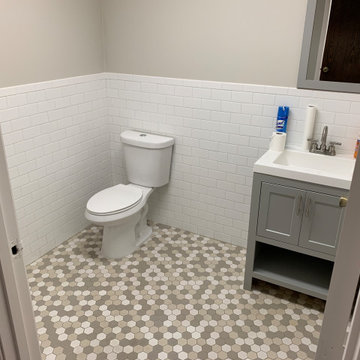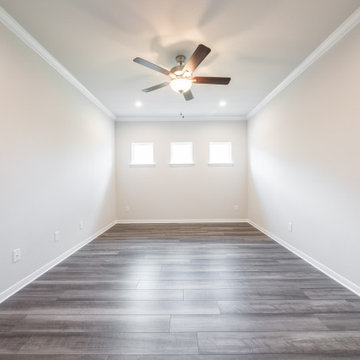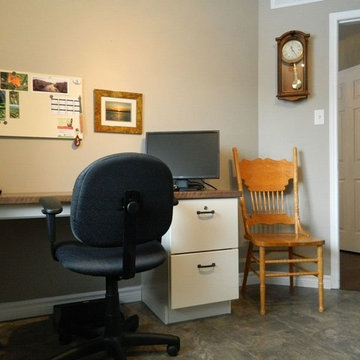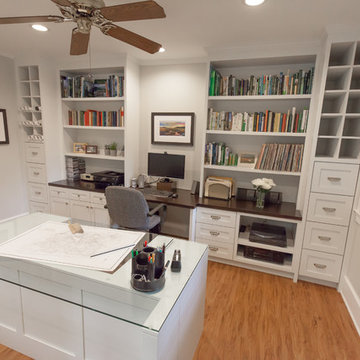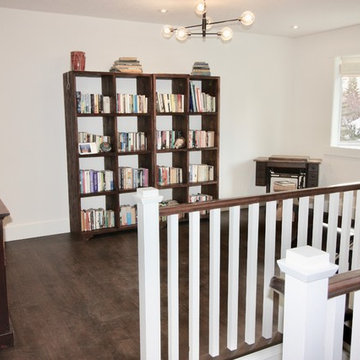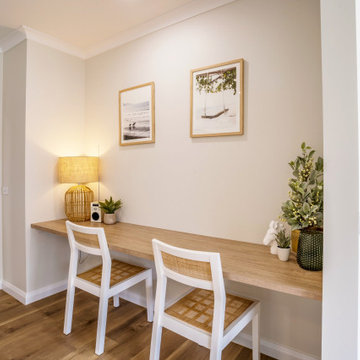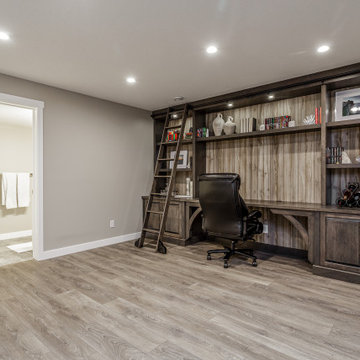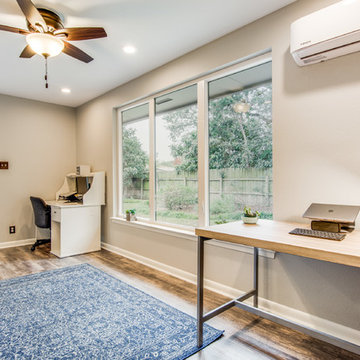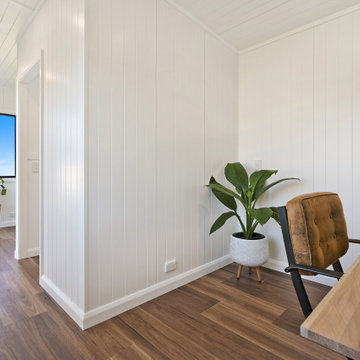Beige Home Office Design Ideas with Vinyl Floors
Refine by:
Budget
Sort by:Popular Today
61 - 80 of 133 photos
Item 1 of 3
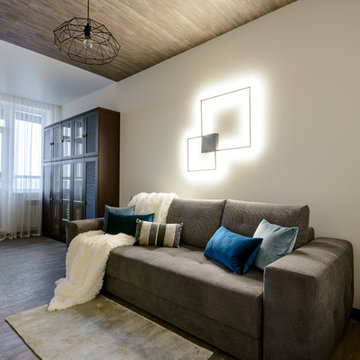
Кабинет был необходим в квартире, т.к. заказчица часто работает дома. Помимо 2х метрового рабочего стола в кабинете ещё есть удобный диван и телевизор на случай приезда гостей. За рабочим столом стена оклеена пробкой, на неё можно прикалывать записки и т.. Листайте, в конце есть планировка квартиры.
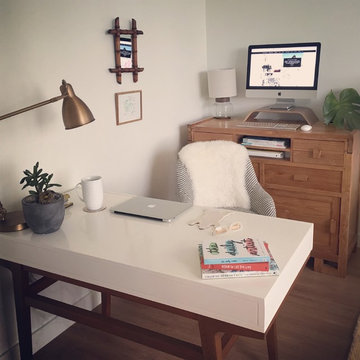
West Elm: desk, office chair, desk lamps
Bali Boo: credenza
Heritage Home/Grand Marketplace: wall mirror
Grand Marketplace: frame
Antler Gallery: Nik Bresnick print
Pistils Nursery: potted plant
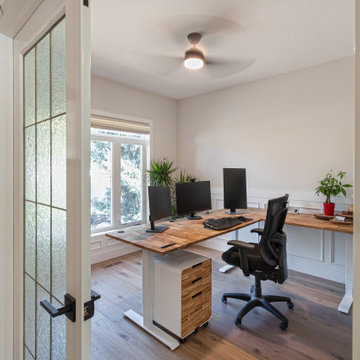
This is our very first Four Elements remodel show home! We started with a basic spec-level early 2000s walk-out bungalow, and transformed the interior into a beautiful modern farmhouse style living space with many custom features. The floor plan was also altered in a few key areas to improve livability and create more of an open-concept feel. Check out the shiplap ceilings with Douglas fir faux beams in the kitchen, dining room, and master bedroom. And a new coffered ceiling in the front entry contrasts beautifully with the custom wood shelving above the double-sided fireplace. Highlights in the lower level include a unique under-stairs custom wine & whiskey bar and a new home gym with a glass wall view into the main recreation area.
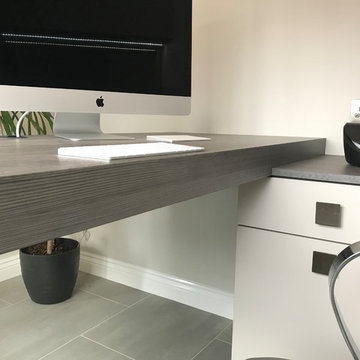
HOME STUDY | Another successful completion and handover of this compact, underutilised room, transformed into a home study used by all the family with ample storage to remove the clutter from the hallway.
It all starts with a visit to our Blaydon showroom for a coffee and a chat with one of our friendly designers.
www.newcastlekitchenandbedroomco.co.uk
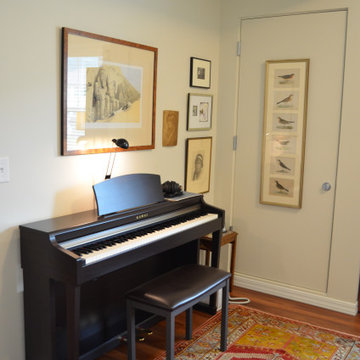
We were able to tuck the clients' secondary electric piano in without dominating the space.
Beige Home Office Design Ideas with Vinyl Floors
4
