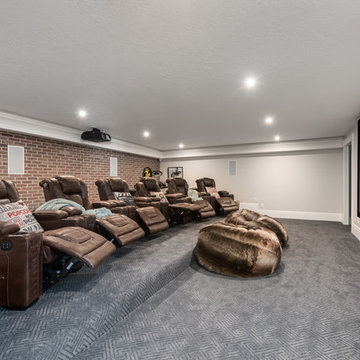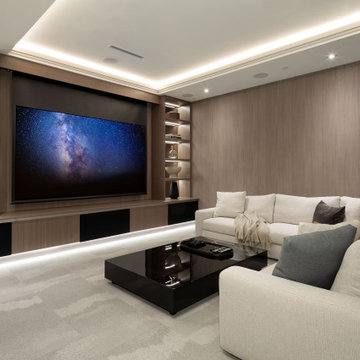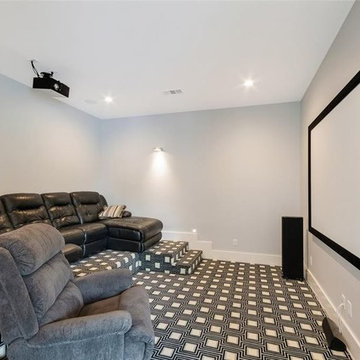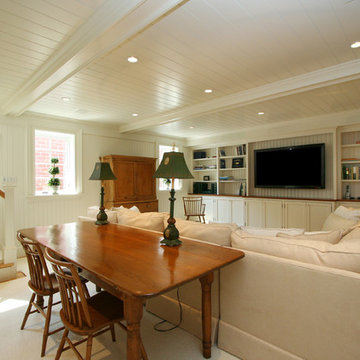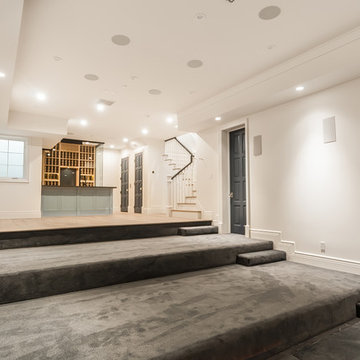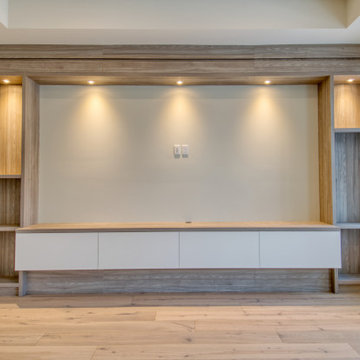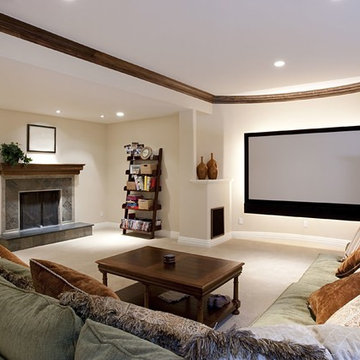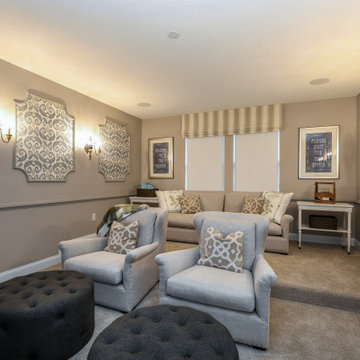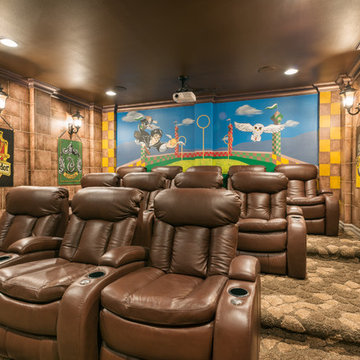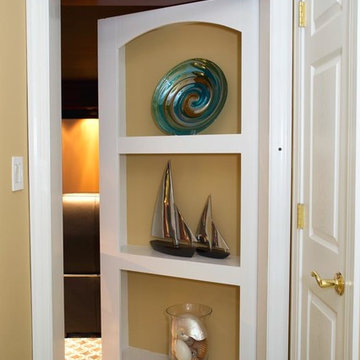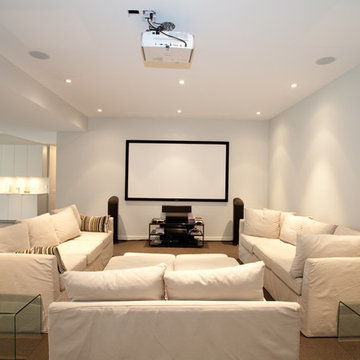Beige Home Theatre Design Photos
Sort by:Popular Today
121 - 140 of 668 photos
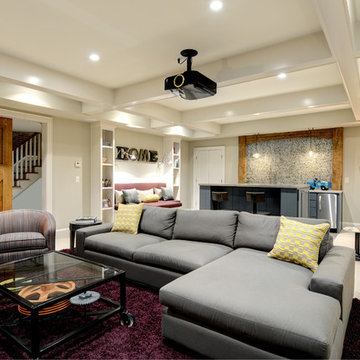
Built out a basement and designed a multi purpose room that includes a home theatre and a reading nook and bar.
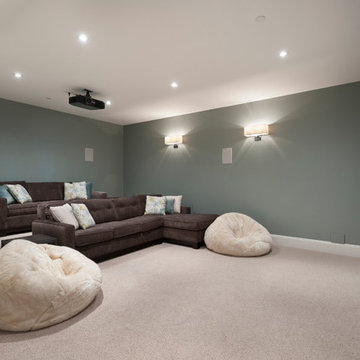
This beautiful home is located in West Vancouver BC. This family came to SGDI in the very early stages of design. They had architectural plans for their home, but needed a full interior package to turn constructions drawings into a beautiful liveable home. Boasting fantastic views of the water, this home has a chef’s kitchen equipped with a Wolf/Sub-Zero appliance package and a massive island with comfortable seating for 5. No detail was overlooked in this home. The master ensuite is a huge retreat with marble throughout, steam shower, and raised soaker tub overlooking the water with an adjacent 2 way fireplace to the mater bedroom. Frame-less glass was used as much as possible throughout the home to ensure views were not hindered. The basement boasts a large custom temperature controlled 150sft wine room. A marvel inside and out.
Paul Grdina Photography
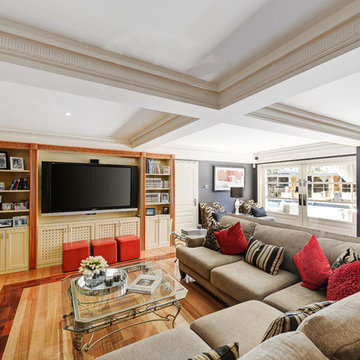
Contemporary media room with a custom made modular lounge and detailed cornice and ceiling bulkheads. An inviting stone walled gas log fireplace to keep you warm while you relax and watch your favourite movie. Armless chairs in front of the french doors also give you an area to curl up with a good book.
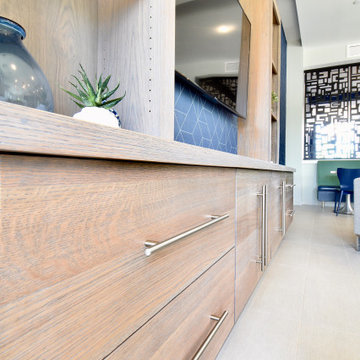
This solid modern-style cabinet is constructed with wire-brushed white oak, finished with a grey stain. Finished interior, deluxe shelving built inside a thick two-inch frame with a reveal for hidden lighting, and a solid wood top are just a few details built into this cabinet.
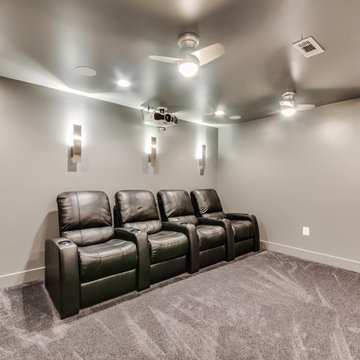
Basement playroom turned into home theatre. Recessed ceiling and wall speakers. Sound proof insulation and drywall. Modern wall sconces and snug fit ceiling fans.
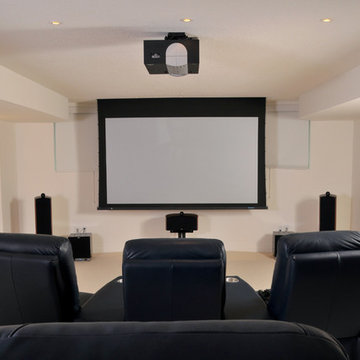
This client loves opera, classical music and cinema. His collection includes thousands of movies. This room was sound-proofed using Quietrock 545. The audiophile multi-channel sound system consists of Bowers and Wilkins 800 series speakers and Bryston electronics. The video system includes a Runco 3-chip DLP projector with a Stewart Filmscreen tab-tensioned screen for movie viewing and a Pioneer Elite plasma TV for casual viewing.
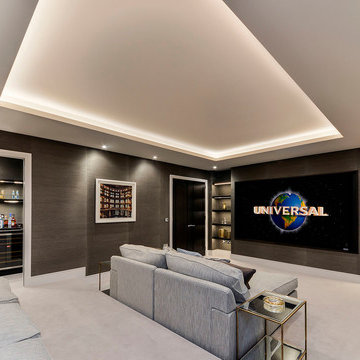
Basement home cinema with bar, 123" projection system, 5.1 surround sound and Lutron lighting system
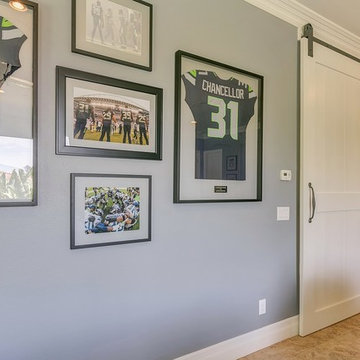
Time Frame: 6 Weeks // Budget: $17,000 // Design Fee: $2,500
Brandon Browner and his family needed help with their game room in their home in Ganesha Hills, CA. They already purchased a large sectional to watch their over-sized theater screen and a pool table. Their goal was to make the room as dark during the day as it was at night for optimal TV viewing. What started out as a masculine color scheme warped into a Seattle Seahawks color scheme. This worked perfectly, since Brandon is a professional football player and previously played for the Seahawks as a member of the Legion of Boom. He requested his jersey and teammate’s jerseys be professionally framed so we could display them. I had custom black-out window coverings made and installed high to block the daylight. A custom cabinet in a slate-blue finish was made to house all the audio equipment. I had the pool table re-felt in a grey to coordinate with the room’s decor. The walls were painted Benjamin Moore Pewter and all trim received a fresh coat of Cloud Cover. The finishing touch to block out the light was a large, custom sliding door I had made to separate this room from the family room. The space ended up being a great place to hang out with friends and family while reflecting Brandon’s personality.
PHOTO // Jami Abbadessa
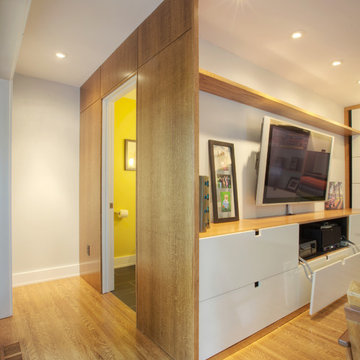
Custom Media Cabinets conceal speakers, A/V components with Powder Room around the corner integrated with the built-in - Interior Architecture: HAUS | Architecture For Modern Lifestyles - Construction Management: WERK | Build - Photography: HAUS | Architecture For Modern Lifestyles
Beige Home Theatre Design Photos
7
