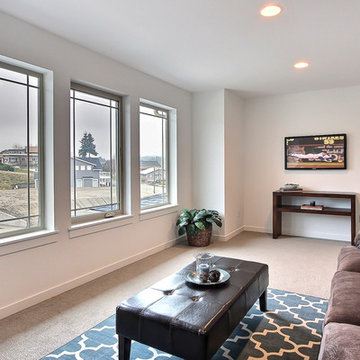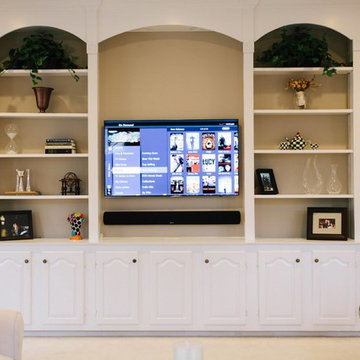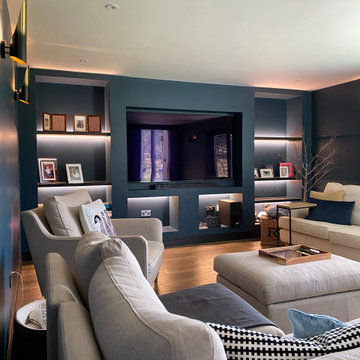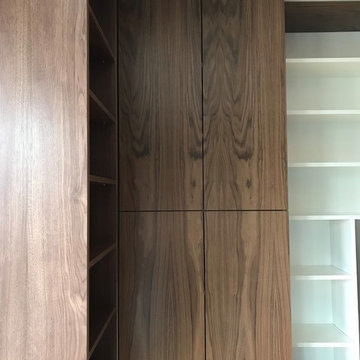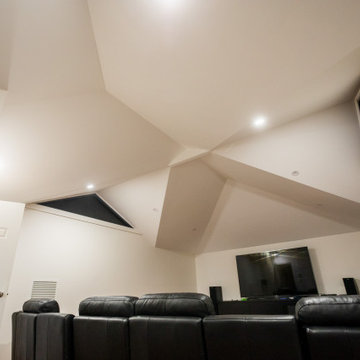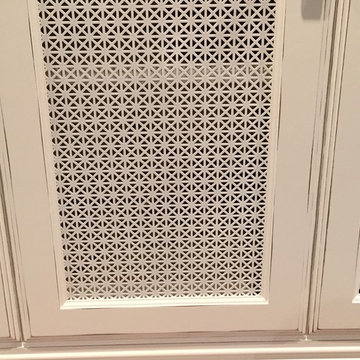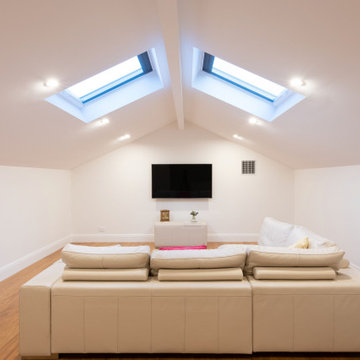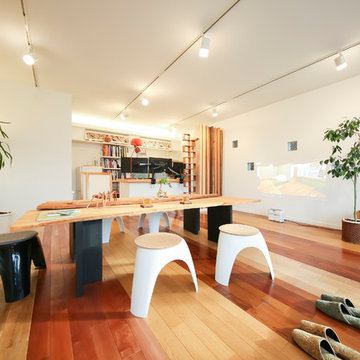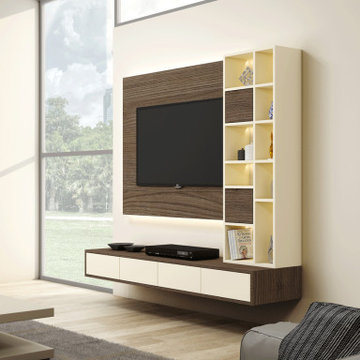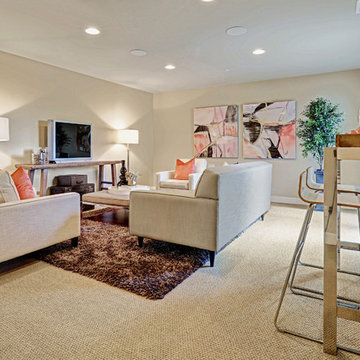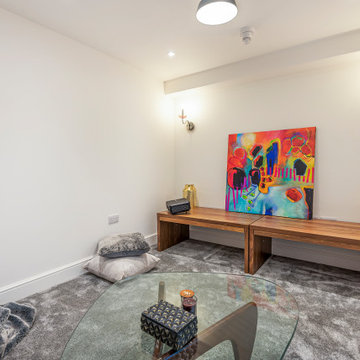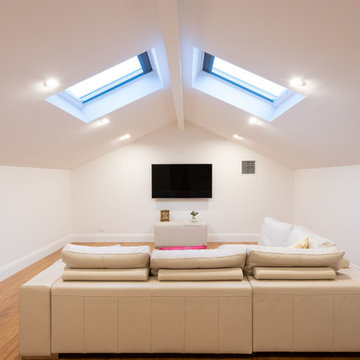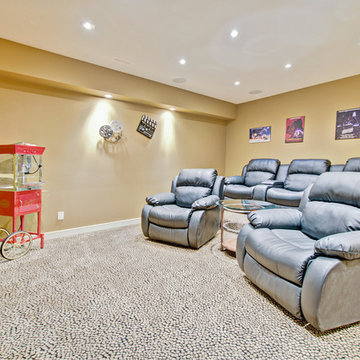Beige Home Theatre Design Photos with a Wall-mounted TV
Refine by:
Budget
Sort by:Popular Today
141 - 160 of 263 photos
Item 1 of 3
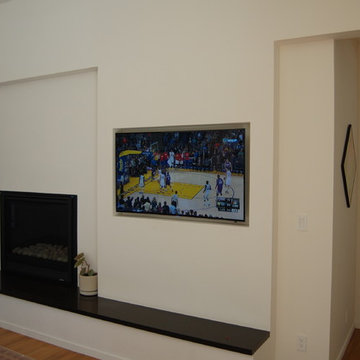
Working with one of our general contracting partners we where able to build in a recessed space for the TV which makes a true flush mount.
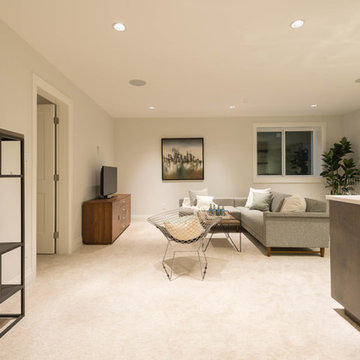
North Vancouver Custom Family Home. Open Floor Concept 4300 Sq Ft Home Including 4 Bedrooms 3 Bathrooms On The Upper Floor, Large Kitchen On the Main Floor With A designated Laundry Room, Family Room, Dining Area, Powder Room, Office And Large Back Yard Patio Area For Entertaining. Lower Floor Boasts A Large Rec Room With A Wet Bar For More Entertainment, Guest Room And A Full Bathroom. This Home Also Has A Complete 2 Bedroom Secondary Suite And A Detached 2 Car Garage. www.goldconconstruction.ca
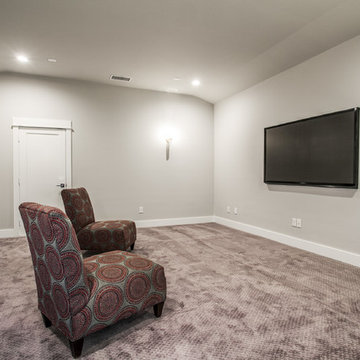
Welcome to the ultimate home theater experience, where entertainment meets luxury. A sleek TV mounted on the wall takes center stage, surrounded by plush purple carpeting for comfort. A sophisticated lighting array sets the mood for an immersive viewing experience.
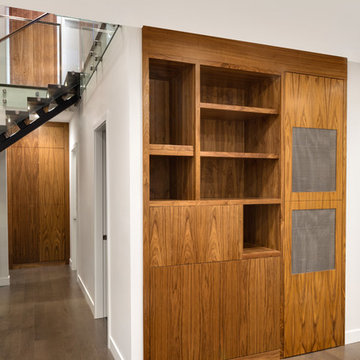
his modern new build located in the heart of Burnaby received an entire millwork and countertop package of the utmost quality. The kitchen features book matched walnut, paired with white upper cabinets to add a touch of light in the kitchen. Miele appliances surround the cabinetry.
The home’s front entrance has matching built in walnut book matched cabinetry that ties the kitchen in with the front entrance. Walnut built-in cabinetry in the basement showcase nicely as open sightlines in the basement and main floor allow for the matching cabinetry to been seen through the open staircase.
Fun red and white high gloss acrylics pop in the modern, yet functional laundry room. This home is truly a work of art!
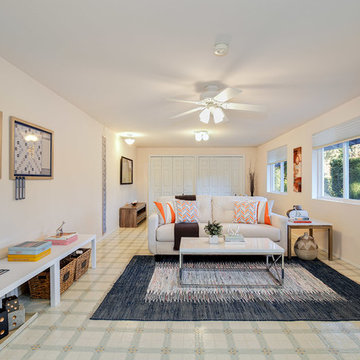
This room is a VERY large bedroom, deep and long bedroom. We divided into two areas, the front room is a play area/gathering place. While the back serves as a small theater area.
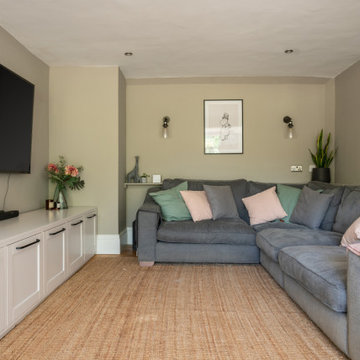
A spacious play room one end and a TV / Cinema room the other. This is the darkest room in the house which works perfectly for a cinema room and is enjoyed with the extra deep comfy sofa.
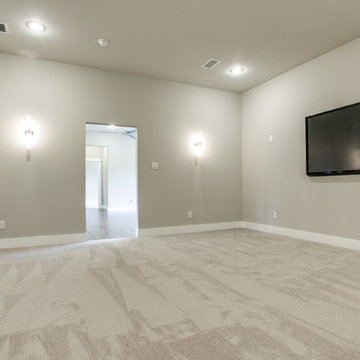
Not all home theaters are created equal. While you can technically stick a screen on the wall and a projector on a table and call it a home theater, there is a very distinct difference in quality between a DIY home theater and a professionally installed system.
Generally speaking, a home theater system is a combination of electronic components designed to recreate the experience of watching a movie in a theater. When you watch a movie on a home theater system, you are more immersed in the experience than when you watch one on an ordinary television.
Beige Home Theatre Design Photos with a Wall-mounted TV
8
