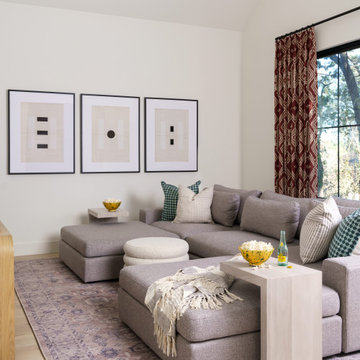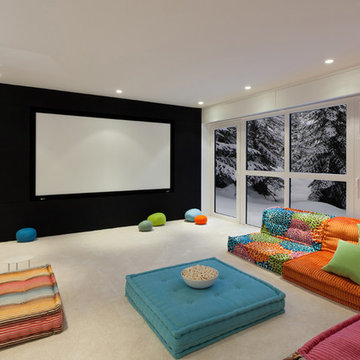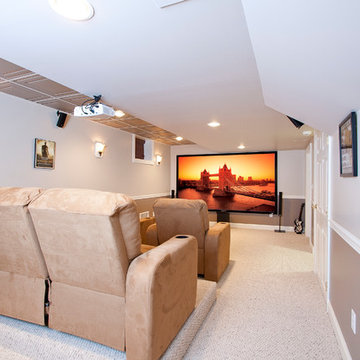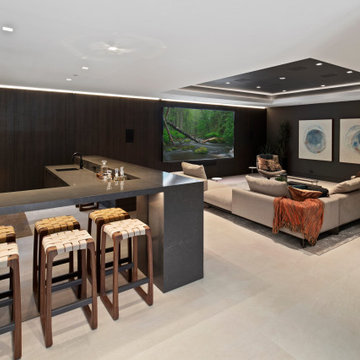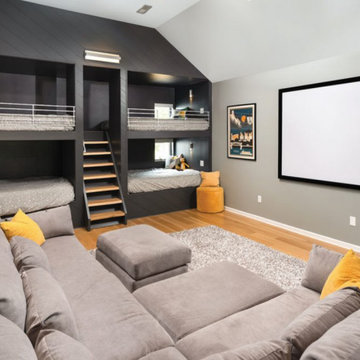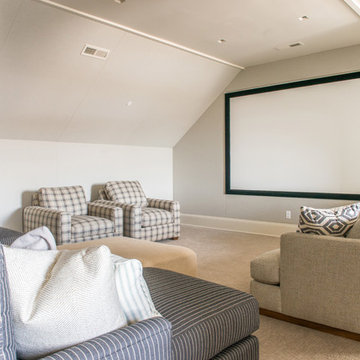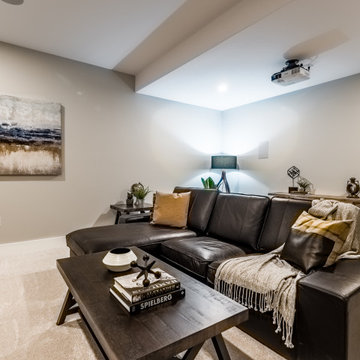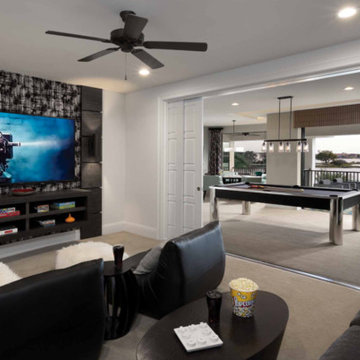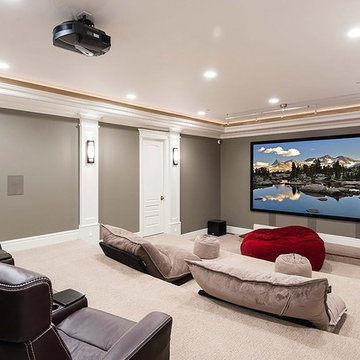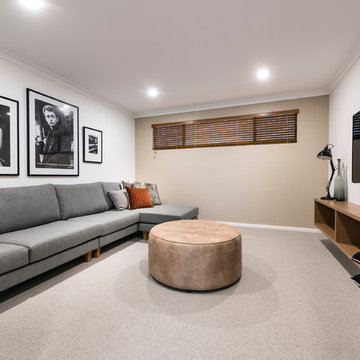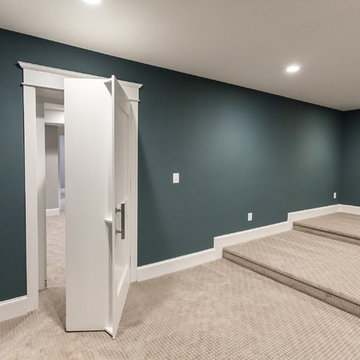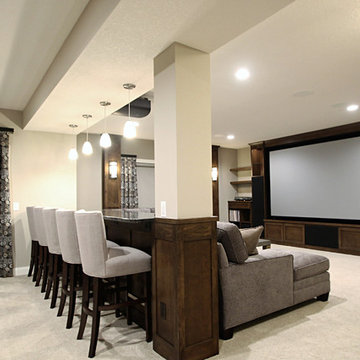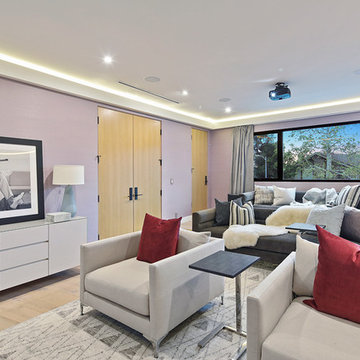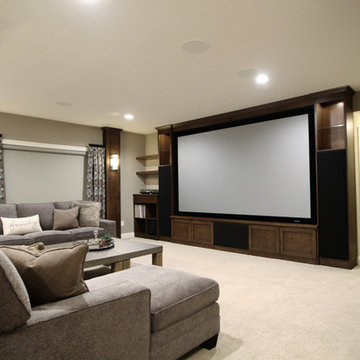Beige Home Theatre Design Photos with Beige Floor
Refine by:
Budget
Sort by:Popular Today
1 - 20 of 132 photos
Item 1 of 3

A cozy home theater for movie nights and relaxing fireplace lounge space are perfect places to spend time with family and friends.
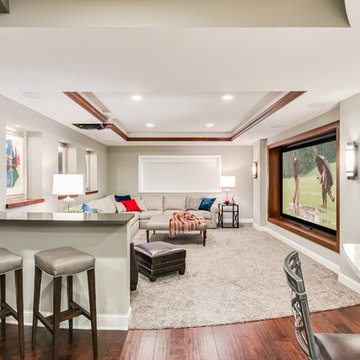
Home theater + whole house audio + full Control4 control system for bar & theater
• Scott Amundson Photography
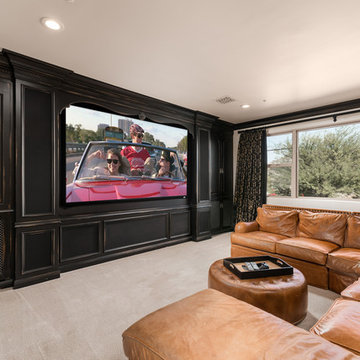
This home theater features black cabinets with custom millwork and molding, custom theater room seating, and window treatments, which we can't get enough of!
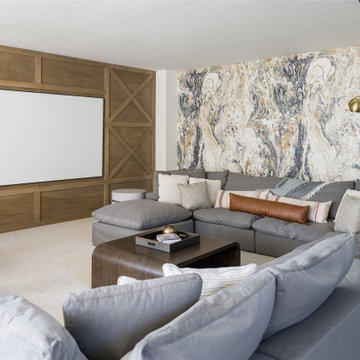
A neutral color palette punctuated by warm wood tones and large windows create a comfortable, natural environment that combines casual southern living with European coastal elegance. The 10-foot tall pocket doors leading to a covered porch were designed in collaboration with the architect for seamless indoor-outdoor living. Decorative house accents including stunning wallpapers, vintage tumbled bricks, and colorful walls create visual interest throughout the space. Beautiful fireplaces, luxury furnishings, statement lighting, comfortable furniture, and a fabulous basement entertainment area make this home a welcome place for relaxed, fun gatherings.
---
Project completed by Wendy Langston's Everything Home interior design firm, which serves Carmel, Zionsville, Fishers, Westfield, Noblesville, and Indianapolis.
For more about Everything Home, click here: https://everythinghomedesigns.com/
To learn more about this project, click here:
https://everythinghomedesigns.com/portfolio/aberdeen-living-bargersville-indiana/
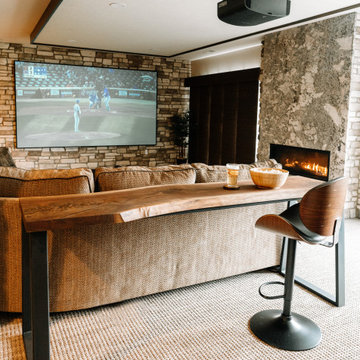
Our clients sought a welcoming remodel for their new home, balancing family and friends, even their cat companions. Durable materials and a neutral design palette ensure comfort, creating a perfect space for everyday living and entertaining.
In this cozy media room, we added plush, comfortable seating for enjoying favorite shows on a large screen courtesy of a top-notch projector. The warm fireplace adds to the inviting ambience. It's the perfect place for relaxation and entertainment.
---
Project by Wiles Design Group. Their Cedar Rapids-based design studio serves the entire Midwest, including Iowa City, Dubuque, Davenport, and Waterloo, as well as North Missouri and St. Louis.
For more about Wiles Design Group, see here: https://wilesdesigngroup.com/
To learn more about this project, see here: https://wilesdesigngroup.com/anamosa-iowa-family-home-remodel
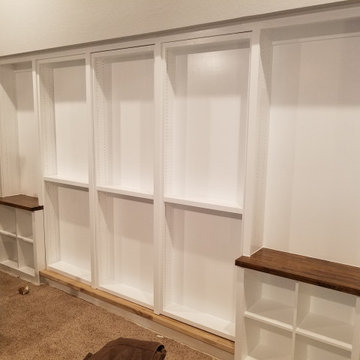
This is a extremely complicated project which is part of a whole home to the stud re-imagining, but it deserves its own portfolio tab. To start with this room began life as the second floor of a two story living room. We created the step down by traying a portion of the living room ceiling below, and the walls, ceiling and floor are two layers thick with noise proofing compound between. The room is wired for 7.2 surround sound on the main TV and there are floor plugs underneath the sofas. the cabinetry is knotty alder and the cabinets under the tv extend in to a wall cavity that houses the homes data center. The outside wall contains 2 in wall liquor cabinets that have sliding doors for optimum storage. The entrance is hidden by a Murphy Door hidden in a bookshelf.
Beige Home Theatre Design Photos with Beige Floor
1
