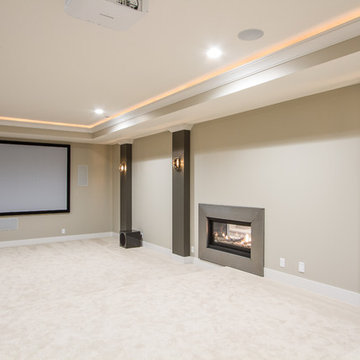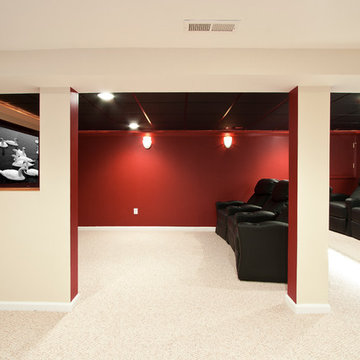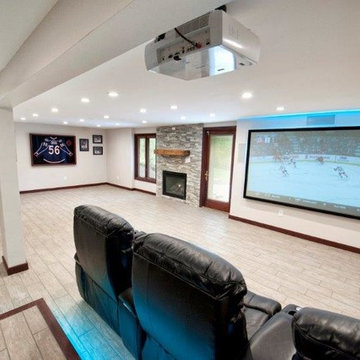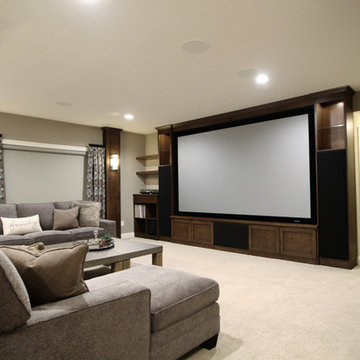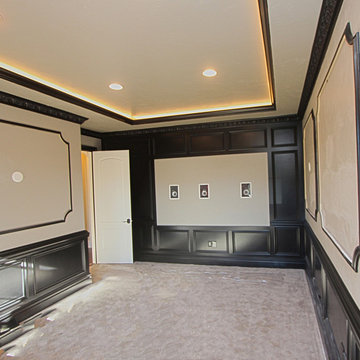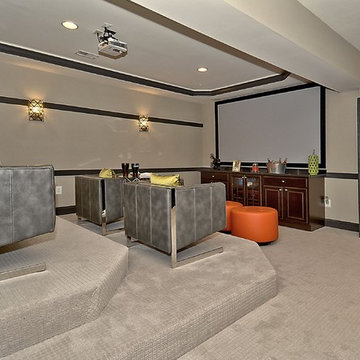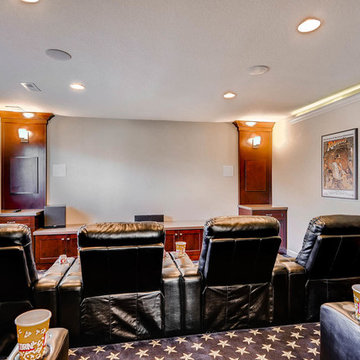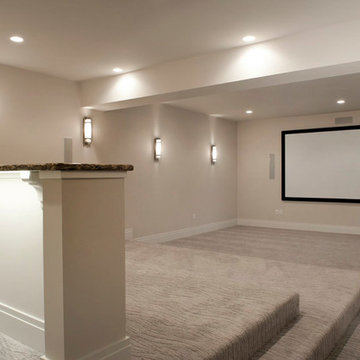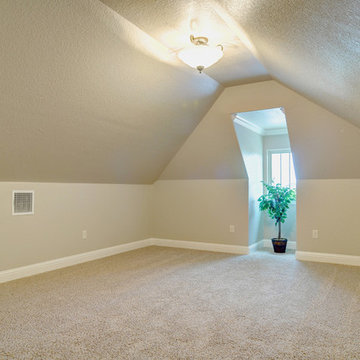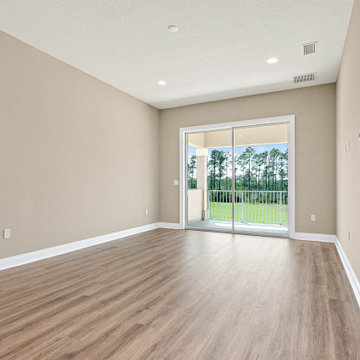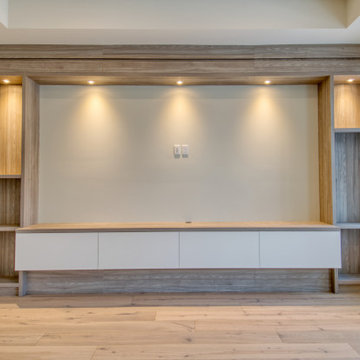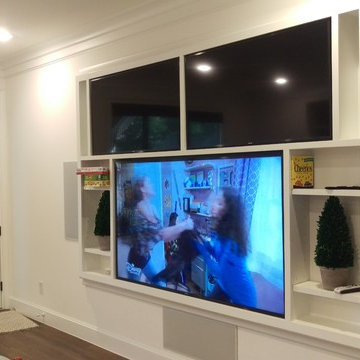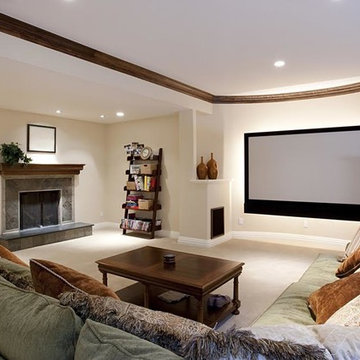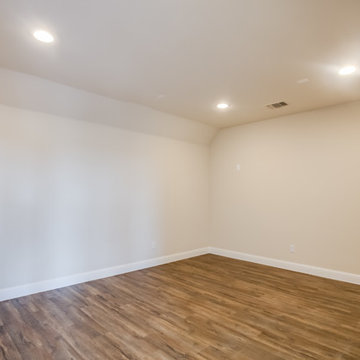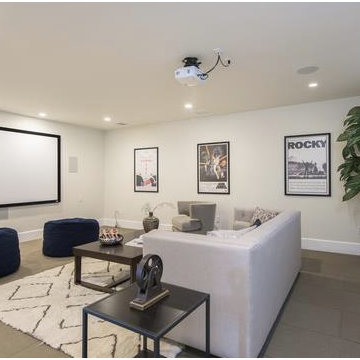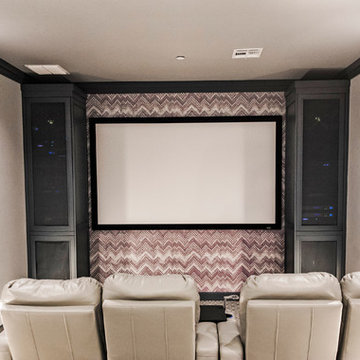Beige Home Theatre Design Photos with Beige Walls
Refine by:
Budget
Sort by:Popular Today
41 - 60 of 180 photos
Item 1 of 3
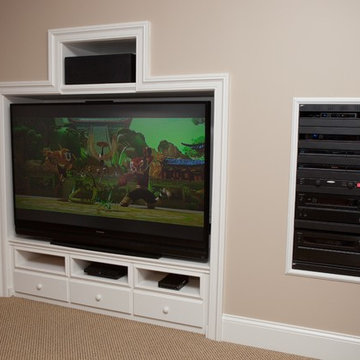
This homeowner liked the idea of showing off some of the equipment powering his theater room, so an in-wall rack was built and custom-framed into the wall at the front.
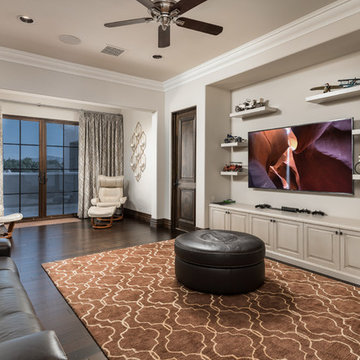
Family room with custom built-in shelving and floating shelves for collectible items.
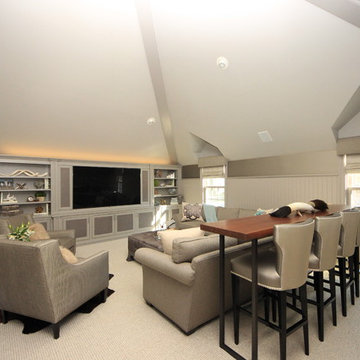
This couple wanted to create a media room out of an unused 600 square foot space. We created built-ins on opposite sides of the room for balance — a bar on one side and a large TV wall on the other. It was important to have extra seating and an eating area so we incorporated both using a live edge slab at bar height positioned behind the sectional and facing the 80″ television. We were also asked to freshen up the great room, entrance and kitchen table. We really enjoyed capitalizing on their love of sea and boats! Photographer - Susan Miller
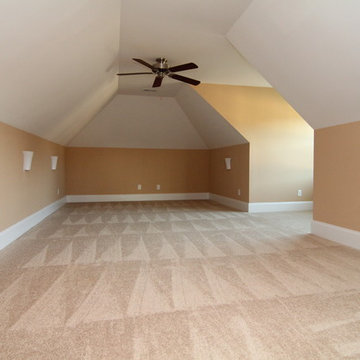
This one story home includes a second story bonus room, adding square footage and long-term usability. By accessible home builder Stanton Homes.
Beige Home Theatre Design Photos with Beige Walls
3
