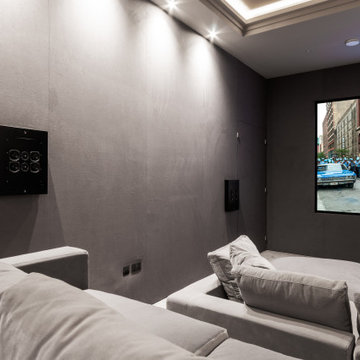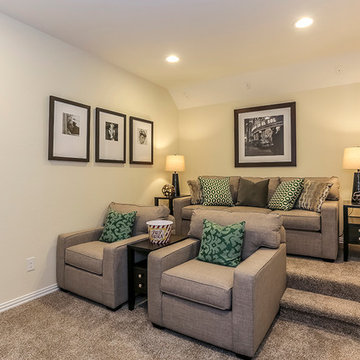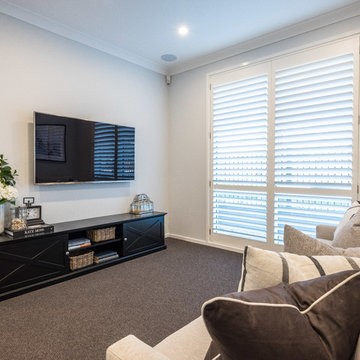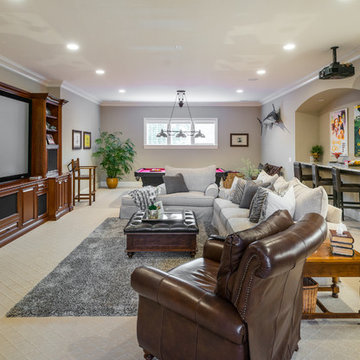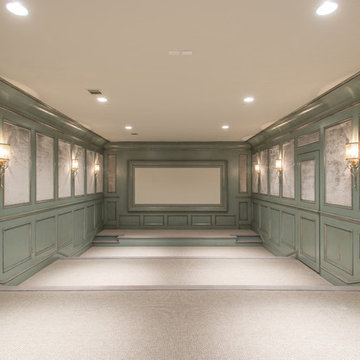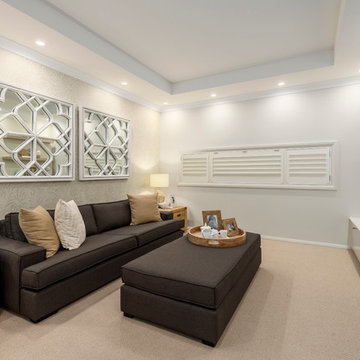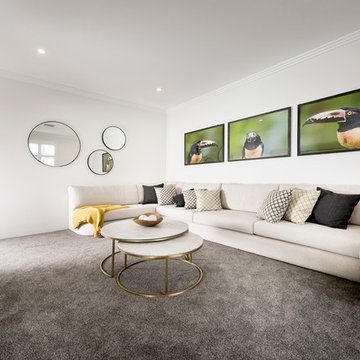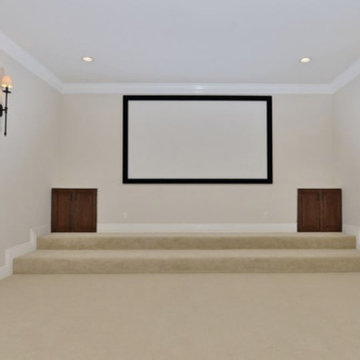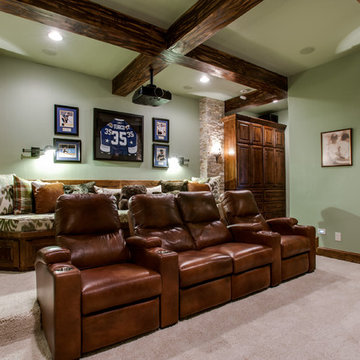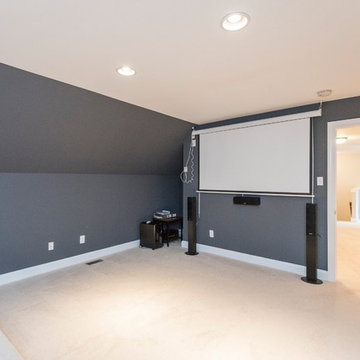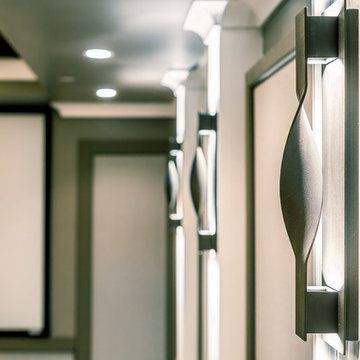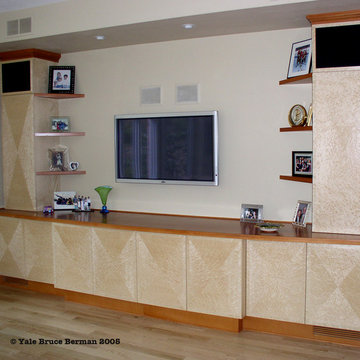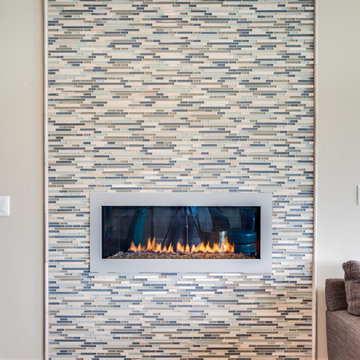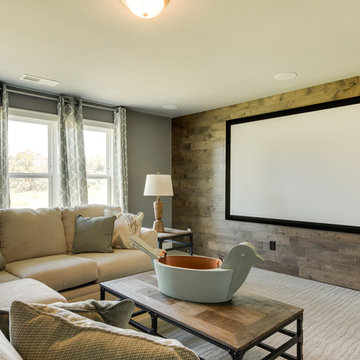Beige Home Theatre Design Photos with Carpet
Refine by:
Budget
Sort by:Popular Today
161 - 180 of 408 photos
Item 1 of 3
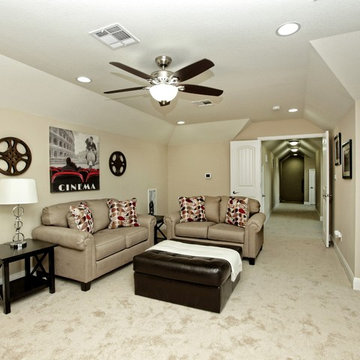
This is a multipurpose Game & Media Room or possible 5th bedroom with private full 4th bath and walk-in closet upstairs.
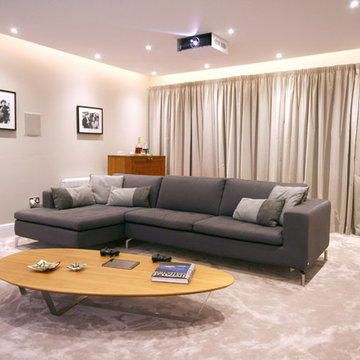
We designed this media room to transition from a simple TV room into a full cinema experience with a hidden 120" screen at the touch of a button.
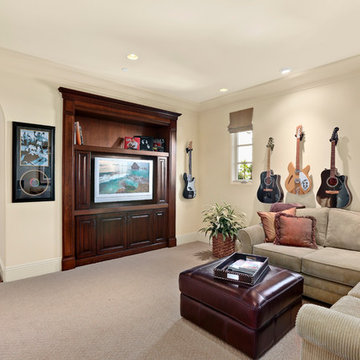
A family friendly room using resilient fabrics for a casual, comfortable environment. Photo by Chris Snitko
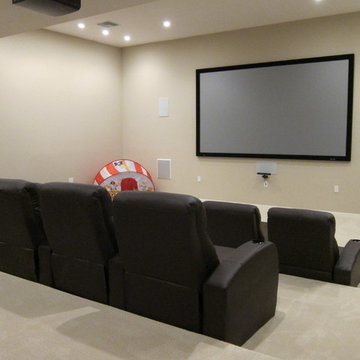
-BEFORE-
This ambitious home theater has bare walls with speakers showing. The acoustics in this room leaves much to be desired.
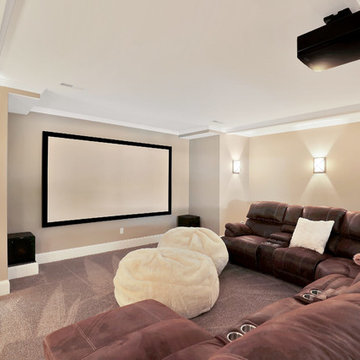
This movie viewing room features one, large sectional couch and comfy beanbags for the kids. Wall mounted lighting keeps any fixtures out of the way of the projection system and also offers the ability to do floor-level down lighting during a movie viewing. This room is simply designed, but the perfect space to viewing your favorite flick.
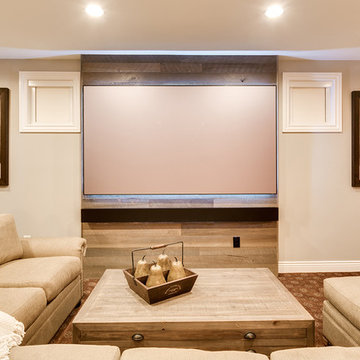
The client had a finished basement space that was not functioning for the entire family. He spent a lot of time in his gym, which was not large enough to accommodate all his equipment and did not offer adequate space for aerobic activities. To appeal to the client's entertaining habits, a bar, gaming area, and proper theater screen needed to be added. There were some ceiling and lolly column restraints that would play a significant role in the layout of our new design, but the Gramophone Team was able to create a space in which every detail appeared to be there from the beginning. Rustic wood columns and rafters, weathered brick, and an exposed metal support beam all add to this design effect becoming real.
Maryland Photography Inc.
Beige Home Theatre Design Photos with Carpet
9
