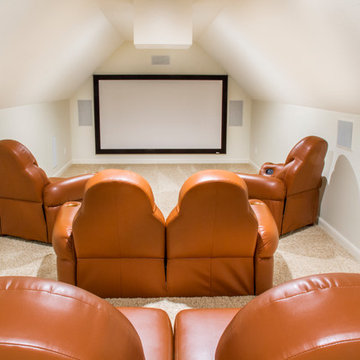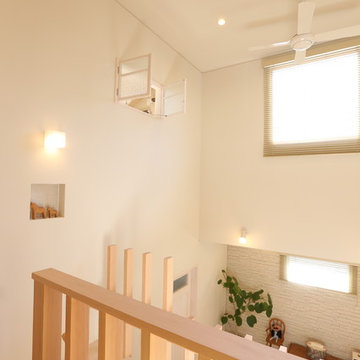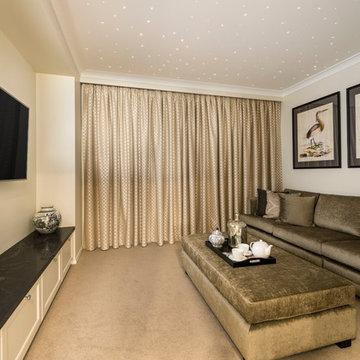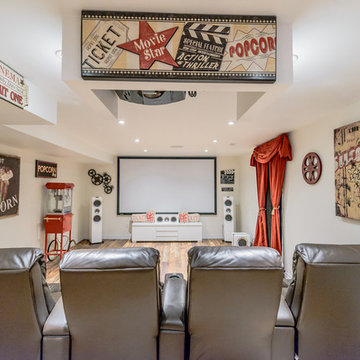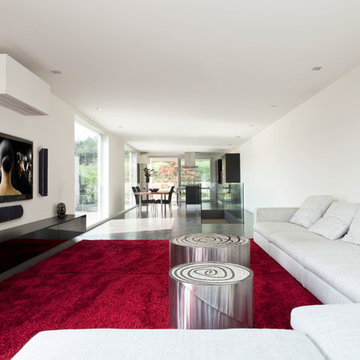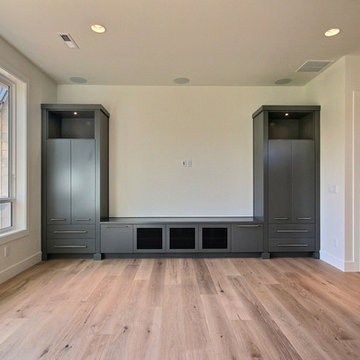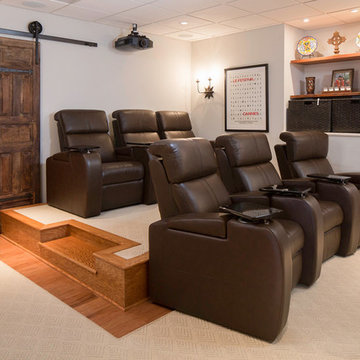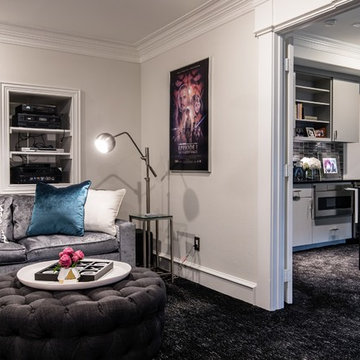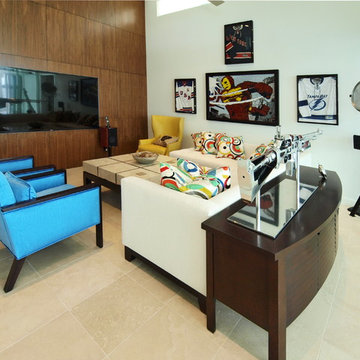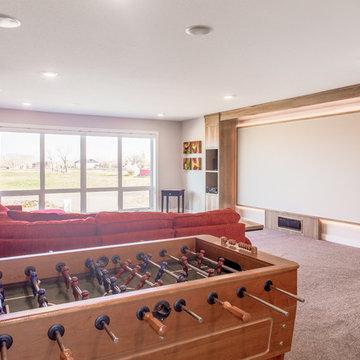Beige Home Theatre Design Photos with White Walls
Refine by:
Budget
Sort by:Popular Today
81 - 100 of 196 photos
Item 1 of 3
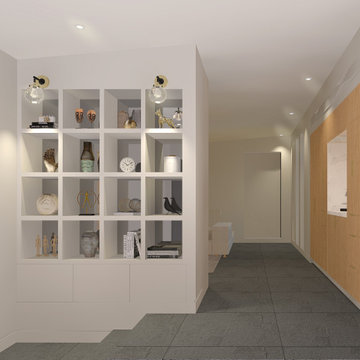
This is an addition & alternation project which aims to extend and transform existing garage into a theatre room. Our service provides spatial planning, concept design, selecting appropriate material to represent the theatre’s interior to compliment the sleek & modern look of the house. 3D rendered images were also provided for client review.
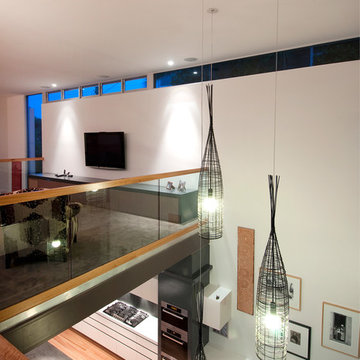
ARCHITECT: Bruce Stafford Architects
CONTRACTOR: Horizon Habitat, Jarred Isaacman
AWARDS: Winner 2010 NSW Master Builders Association “Excellence In Housing Award”
FEATURED IN: A Current Affair – Suburban Stunners
PHOTOGRAPHER: Karl Beath Photography
WORK: Full house fit-out including kitchen finished with polyurethane, veneer, stainless steel and granite tops, media room, living room joinery including large built in fish tank, marble bathrooms, custom veneer bedhead joinery with matching wardrobes and custom cellar.
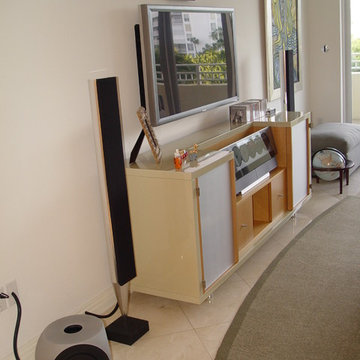
This condo is located in Key Biscayne FL. It features an elegant eight link music distribution system, stereo in the Master room, Dolby pro and DTS 5.1 Surround sound in the Living room using a Bang & Olufsen BeoSystem 1 as main decoder and a full active loudspeakers system.
V. Gonzalo Martinez
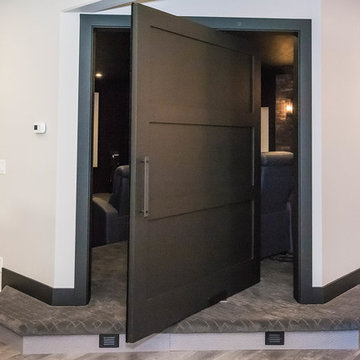
A room like no other! A custom massive rotating door hides the home theatre room in this custom basement.
Photo Credit: Steven Li Photography
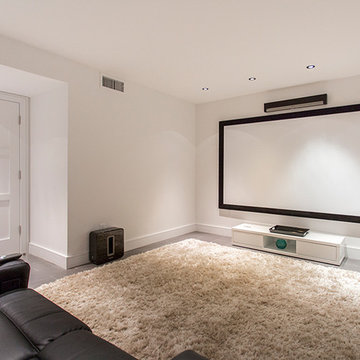
Despite the billion-dollar views, premium homes are scant atop the Palisades. When the designer set out to create the perfect Palisades aerie, complete with a private pool, it proved to be quiet the undertaking. This property is situated just behind the cliff's edge with fantastic views, but equally as many challenges. After nearly three years of arduous renovations and improvements, it's now a sophisticated retreat with modern, industrial finishes throughout. Without a doubt, the crowning achievement of this spectacular renovation is the 10 foot by 12 foot stainless steel pool and hot tub situated on the roof.
The 2017 Global Choice ARDA goes to
Dixon Projects
Designer: Dixon Projects
From: New York, New York
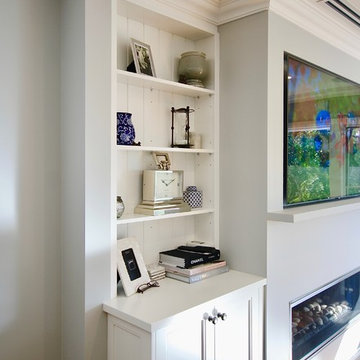
HAMPTONS STYLE.
- 'Noble Grey' Caesarstone 5211 bench top & splash back
- Profile edge detail on bench top
- Custom profile polyurethane doors
- Custom mantle
- Handles & knobs
- Glass display doors
- Butlers porcelain sink
Sheree Bounassif, Kitchens by Emanuel
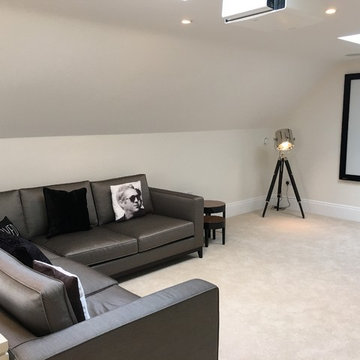
We were asked by a client to provide a seating solution to their cinema room.
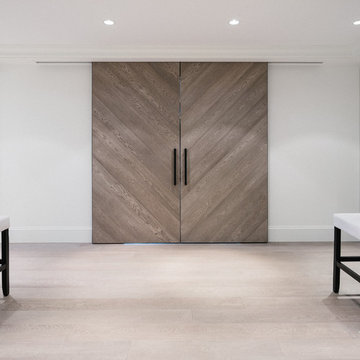
Kelly Deck Interior Design,
Trillium Project Management,
InsideOut Landscaping,
Christopher Rollet Photography
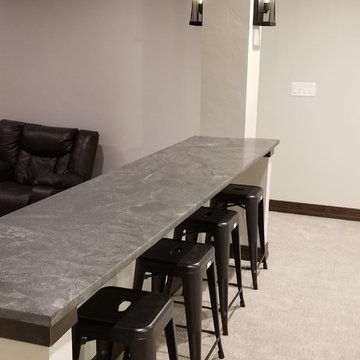
Finished Lower Level Home Theater
Lighting, Bar Stools, Flooring provided by Inspired Spaces. Home Theater Equipment provided by Sound World. Granite Countertop provided by The Granite Company.
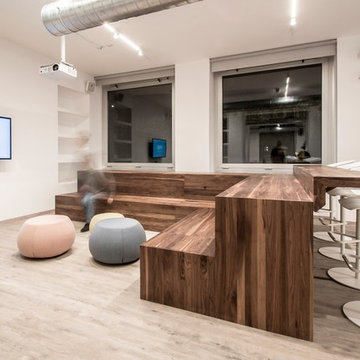
Visione d'insieme e dettagli. Gradoni a "L" realizzati in legno massello di noce canaletto per accogliere una platea di 15-20 persone durante la proiezione di presentazioni e filmati. E' presente sul retro un bancone con sedute che funge da ulteriore spazio ad uso bar o postazione PC.
Beige Home Theatre Design Photos with White Walls
5
