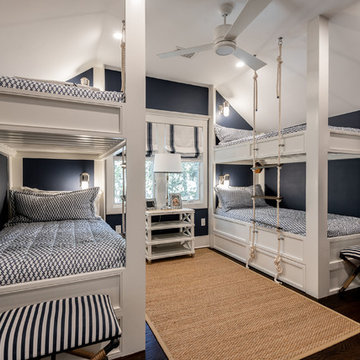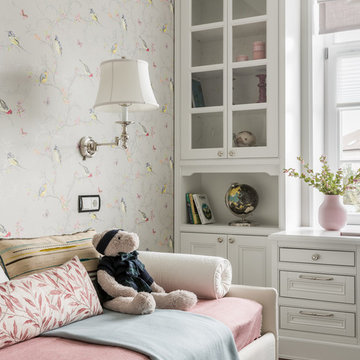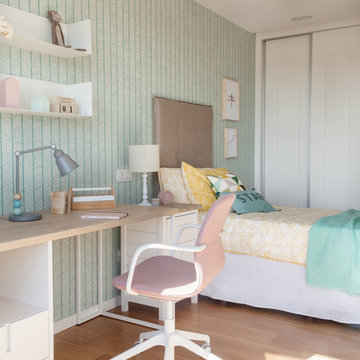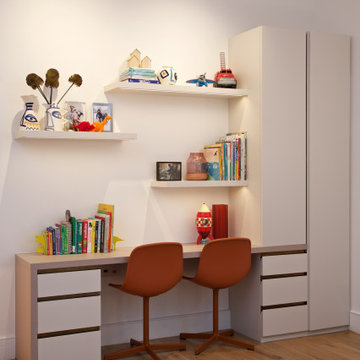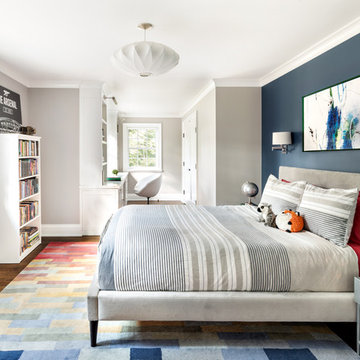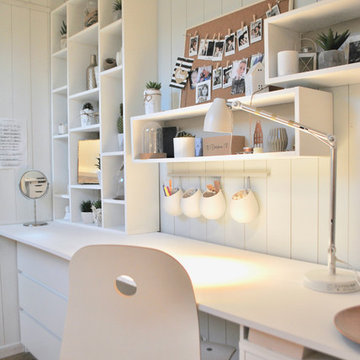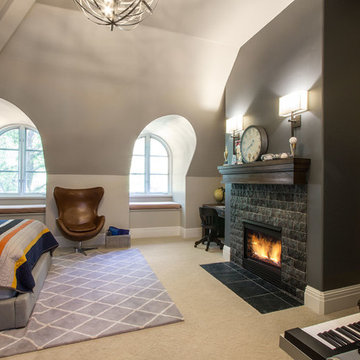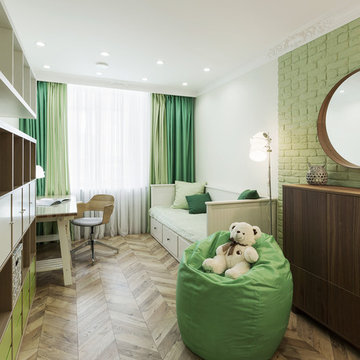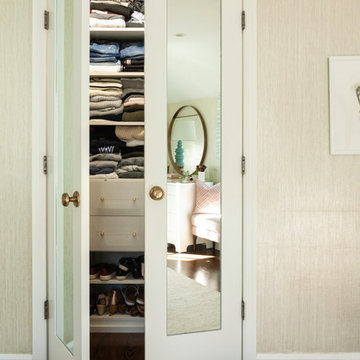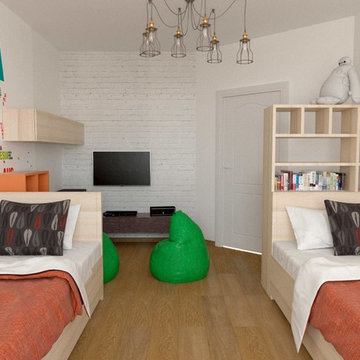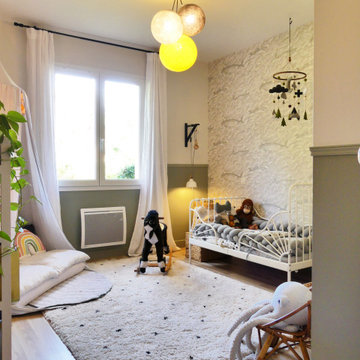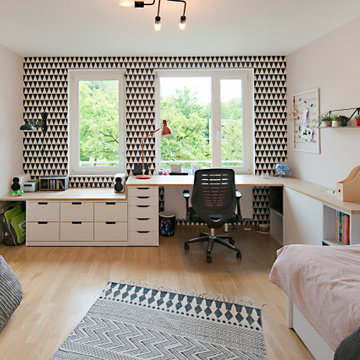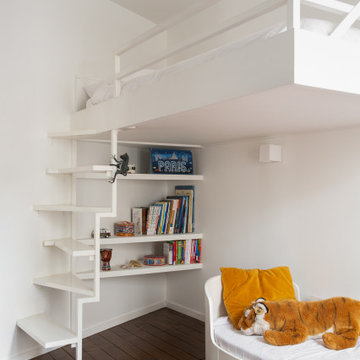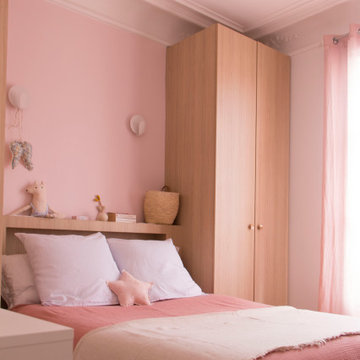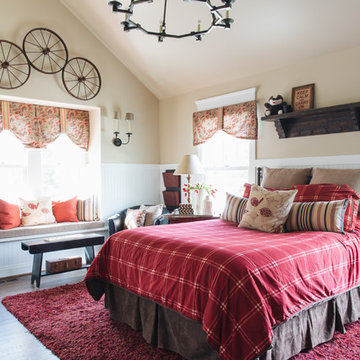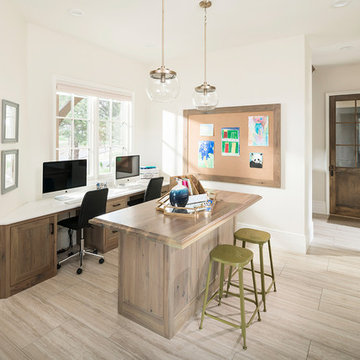Beige Kids' Room Design Ideas with Brown Floor
Refine by:
Budget
Sort by:Popular Today
61 - 80 of 1,054 photos
Item 1 of 3
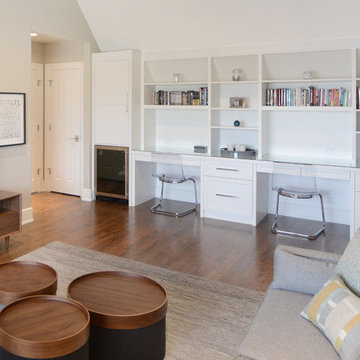
Loft area for kids and family movie nights. Sleek computer and homework center. warm mix of colors and wood finishes.

Modern attic teenager's room with a mezzanine adorned with a metal railing. Maximum utilization of small space to create a comprehensive living room with a relaxation area. An inversion of the common solution of placing the relaxation area on the mezzanine was applied. Thus, the room was given a consistently neat appearance, leaving the functional area on top. The built-in composition of cabinets and bookshelves does not additionally take up space. Contrast in the interior colours scheme was applied, focusing attention on visually enlarging the space while drawing attention to clever decorative solutions.The use of velux window allowed for natural daylight to illuminate the interior, supplemented by Astro and LED lighting, emphasizing the shape of the attic.
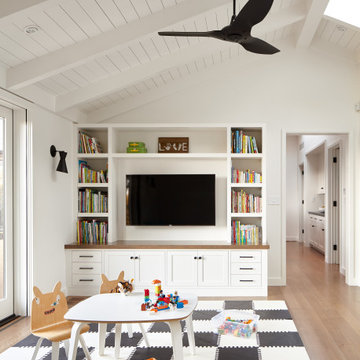
2020 NARI National and Regional Winner for "Residential Interiors over $500K".
Complete Renovation
Build: EBCON Corporation
Photography: Agnieszka Jakubowicz
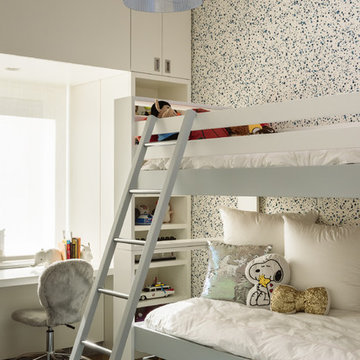
This classic loft building features the Flatiron Residence, features large windows and soaring ceiling heights. This was a perfect project for a young growing family who wanted to create a luminous, spacious home. They combined two floors and opted for a sun drenched, generous layout designed to maintain as much openness as possible throughout the residence. The overall feeling is fresh, contemporary and artisan. Their custom kitchen anchors the main floor’s loft space while the dining, living and family rooms flow together. The rooms are separated only by a full height woven-leather sliding panel system. This was integrated to give the owners flexibility in open or closed doors depending on how they’re occupying the space on any given day. The stair’s sculptural bronze and white oak finishes quietly integrate the two floors, with cove lighting and an artisan glass chandelier illuminating the area.
Photography: Guillaume Gaudet
www.guillaumegaudet.com
© DHD / ALL RIGHTS RESERVED.
Beige Kids' Room Design Ideas with Brown Floor
4
