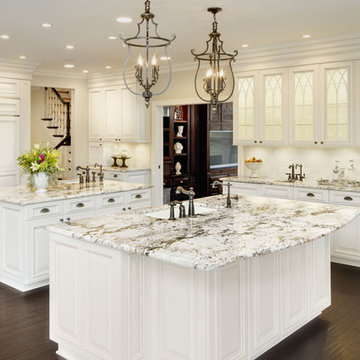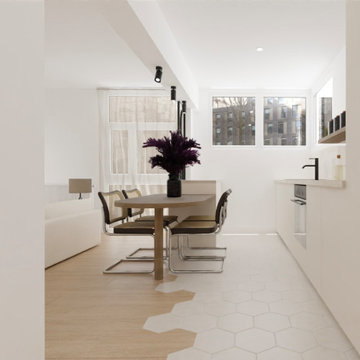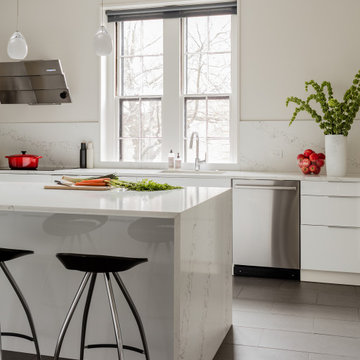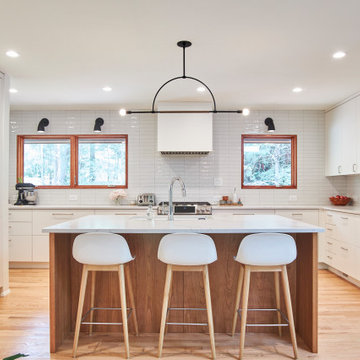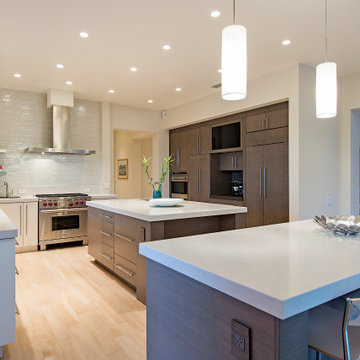Beige Kitchen Design Ideas
Refine by:
Budget
Sort by:Popular Today
81 - 100 of 439,081 photos
Item 1 of 3
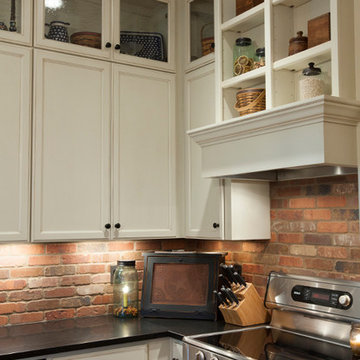
The home's kitchen mixes modern amenities with natural, old world charm to make the space welcoming, rich and tasteful. The browns and oranges of the brick backsplash are complemented by the natural hues of the wooden island. The white cabinets and bright lights offer a nice contrast.

Nestled into sloping topography, the design of this home allows privacy from the street while providing unique vistas throughout the house and to the surrounding hill country and downtown skyline. Layering rooms with each other as well as circulation galleries, insures seclusion while allowing stunning downtown views. The owners' goals of creating a home with a contemporary flow and finish while providing a warm setting for daily life was accomplished through mixing warm natural finishes such as stained wood with gray tones in concrete and local limestone. The home's program also hinged around using both passive and active green features. Sustainable elements include geothermal heating/cooling, rainwater harvesting, spray foam insulation, high efficiency glazing, recessing lower spaces into the hillside on the west side, and roof/overhang design to provide passive solar coverage of walls and windows. The resulting design is a sustainably balanced, visually pleasing home which reflects the lifestyle and needs of the clients.
Photography by Andrew Pogue

Kitchen Storage Pantry in Bay Area European Style Cabinetry made in our artisanal cabinet shop with a wonderful Hafele Gourmet Pantry for kitchen storage.
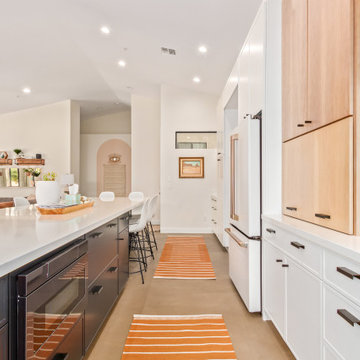
In this kitchen up in Desert Mountain, we provided all of the cabinetry, countertops and backsplash to create the Mid Century Modern style for our clients remodel. The transformation is substantial compared to the size and layout it was before, making it more linear and doubling in size.
For the perimeter we have white skinny shaker cabinetry with pops of Hickory wood to add some warmth and a seamless countertop backsplash. The island features painted black cabinetry with the skinny shaker style for some contrast and is over 14' long with enough seating for 8 people. In the fireplace bar area, we have also the black cabinetry with a fun pop of color for the backsplash tile along with honed black granite countertops. The selection choices of painted cabinetry, wood tones, gold metals, concrete flooring and furniture selections carry the style throughout and brings in great texture, contrast and warmth.

CASA AF | AF HOUSE
Open space ingresso, tavolo su misura in quarzo e cucina secondaria
Open space: view of the second kitchen ad tailor made stone table
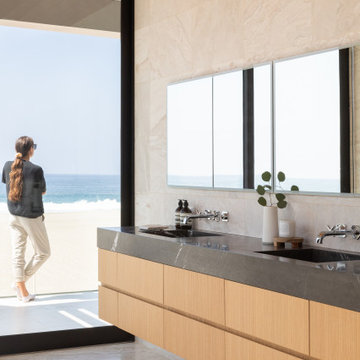
Located six feet from the sand, this residence seeks to reframe the contextual reference of its inhabitants in order to mitigate its highly trafficked location and create a private beach retreat. In parallel to its unobstructed ocean view, the design carves out infinite pockets of nature within the architecture. From the dining room’s bamboo garden to the expansive skylight above the stairwell, moments of serenity have been carefully composed throughout the home in order to make each frame as infinite as the horizon line of the Pacific Ocean.
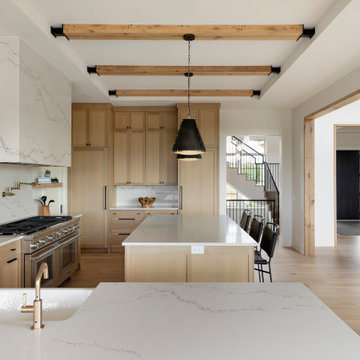
The gourmet kitchen is stunning and bedecked with a quartz backsplash, countertops, and range hood, while reclaimed oak wood accents add a rustic touch.

New Custom Kitchen with Brass Accents and Quartzite Counters. Walnut Floating Shelves and Integrated Appliances.
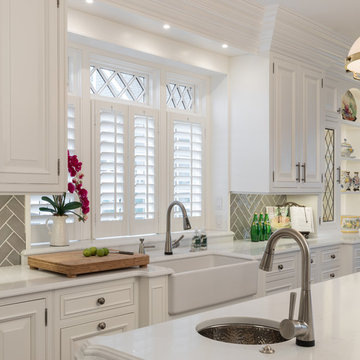
Design Excellence Award winning kitchen. Both the farm sink and the island prep sink are equipped with ease-of-use automatic faucets. To accommodate large numbers of guests, the kitchen boasts two dishwashers and double refrigerators as well as plenty of cabinet and drawer storage. We added the lit open and leaded glass display area and extended the counter to create a cupboard look, which softens the counter's length. The cabinet hardware is pewter, and the quartz extends up to become the window sill. The island prep sink is hammered steel, adding a new texture to the space. Photography: Lauren Hagerstrom

This kitchen had a huge footprint to begin with, but the homeowners were only really using 2/3 of the space. Home Dot Designs interior designer, Clarissa Rigby, really felt that there was a much better space plan that would allow for more functionality while updating the overall design of the space.
Beige Kitchen Design Ideas
5


