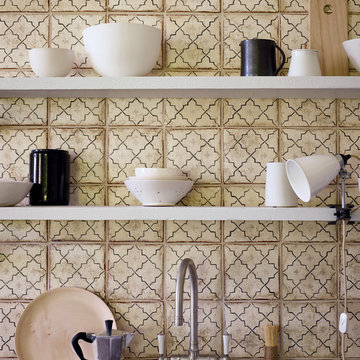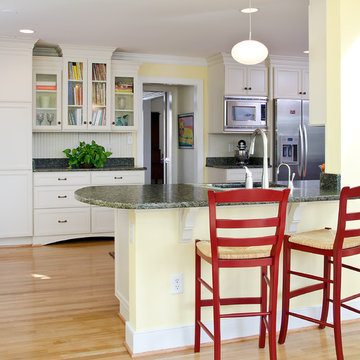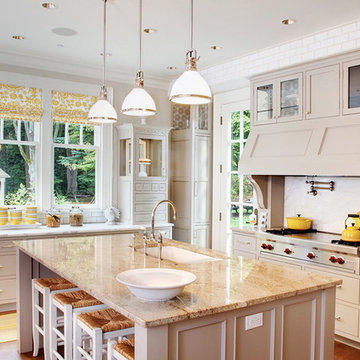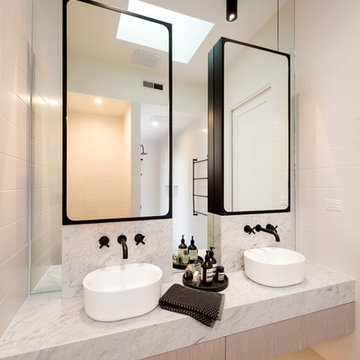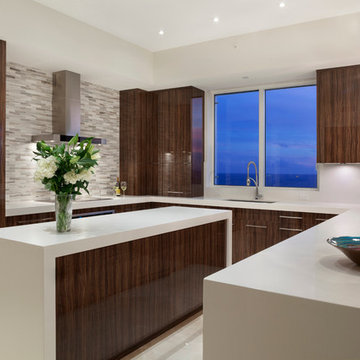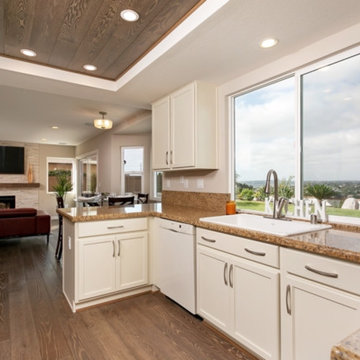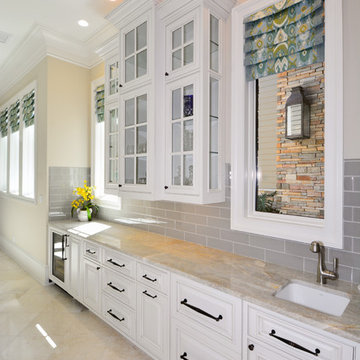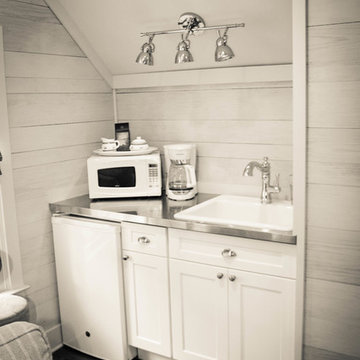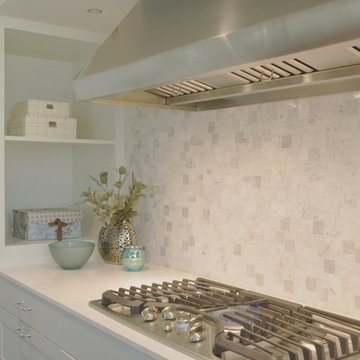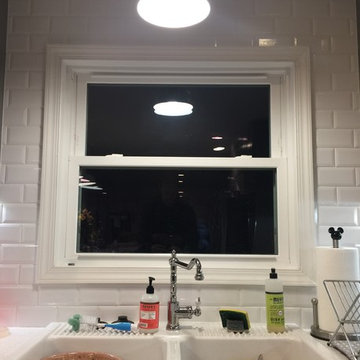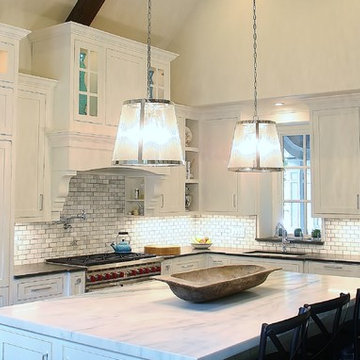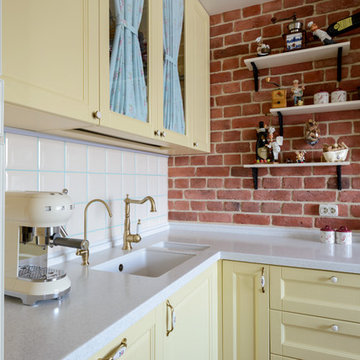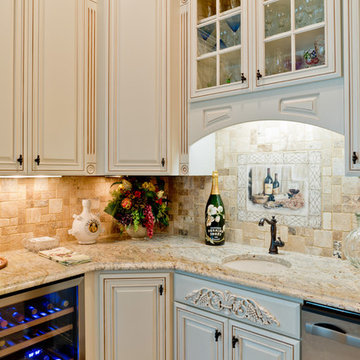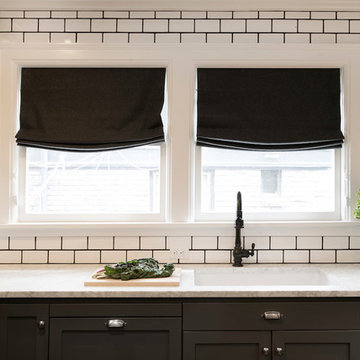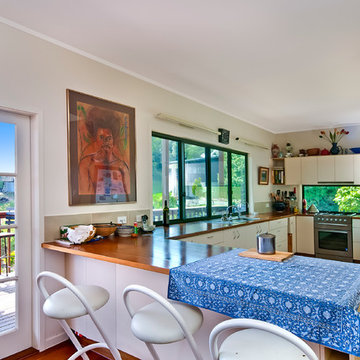Beige Kitchen Design Ideas
Refine by:
Budget
Sort by:Popular Today
101 - 120 of 523 photos
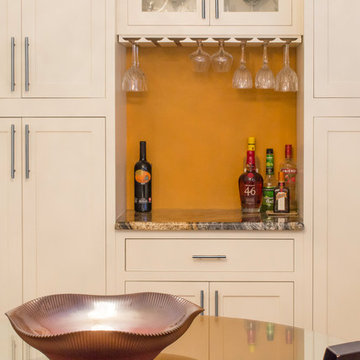
Designer: Michele Hennessy
Design, Fabrication and photography by MacLaren Kitchen and Bath
Cabinetry: Conestoga Inset painted in Dover White, all plywood construction with cushion close drawers and doors.
Decorative Hardware: Classic Bar Pulls by Top Knobs
Countertops: Magma Circa Granite with ¼” Round Over Edge.
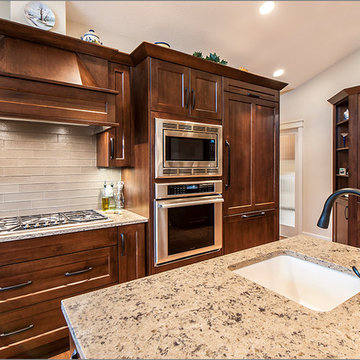
Wide open spaces do not mean you need to lose the comfort of a big city home. The architectural features of this Timberframe property make it stand out even when the neighbours are few and far between! The gourmet kitchen allows the fanciest of feasts to be created, while the unique back deck area gives you all the freshness of the country for your enjoyment.
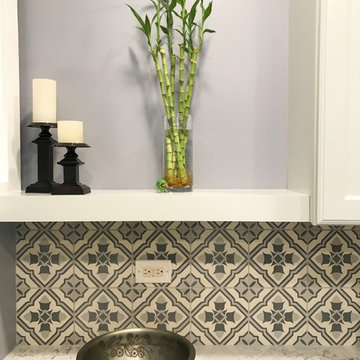
This transitional kitchen kitchen style, with its light colors and bold backsplash, opens up the space. Featuring cabinetry by Merillat and countertops by Silestone.
Designed by: Michelle Raymer
Photographed by: Marnie Knouse
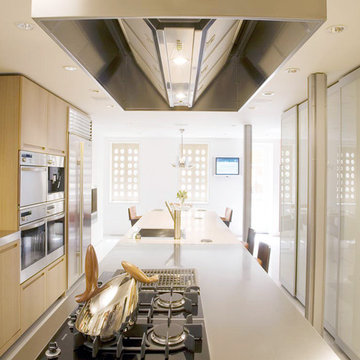
"Revival” implies a retread of an old idea—not our interests at Axis Mundi. So when renovating an 1840s Greek Revival brownstone, subversion was on our minds. The landmarked exterior remains unchanged, as does the residence’s unalterable 19-foot width. Inside, however, a pristine white space forms a backdrop for art by Warhol, Basquiat and Haring, as well as intriguing furnishings drawn from the continuum of modern design—pieces by Dalí and Gaudí, Patrick Naggar and Poltrona Frau, Armani and Versace. The architectural envelope references iconic 20th-century figures and genres: Jean Prouvé-like shutters in the kitchen, an industrial-chic bronze staircase and a ground-floor screen employing cast glass salvaged from Gio Ponti’s 1950s design for Alitalia’s Fifth Avenue showroom (paired with mercury mirror and set within a bronze grid). Unable to resist a bit of our usual wit, Greek allusions appear in a dining room fireplace that reimagines classicism in a contemporary fashion and lampshades that slyly recall the drapery of Greek sculpture.
Size: 2,550 sq. ft.
Design Team: John Beckmann and Richard Rosenbloom
Photography: Adriana Bufi, Andrew Garn, and Annie Schlecter
© Axis Mundi Design LLC
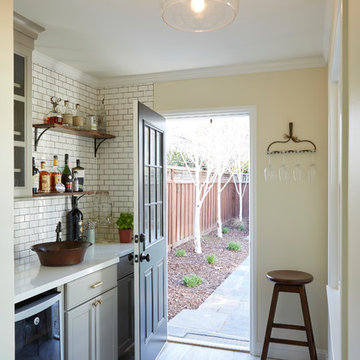
The homeowners loved their historic home’s classic charm and wanted to ensure we preserved that during the kitchen remodel. We focused on an eclectic mix of materials and finishes to make sure the space felt like it had been acquired over time and was entirely not brand new. We used both “warm” and “cool” tones as well as mixed our metal finishes to create a layered and dynamic space. We also added some feature elements like this Bertazzoni off-white hood, a traditional white subway tile with dark grout, and brass hardware to pay homage to the home’s 1920’s roots.
Interior Design by Bennett Design Co.
Photo by Mike Kaskel
Beige Kitchen Design Ideas
6
