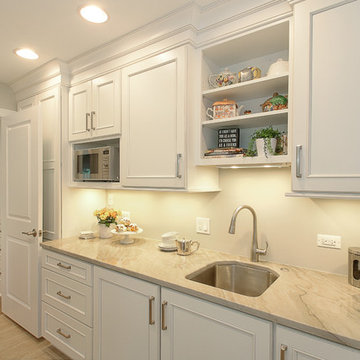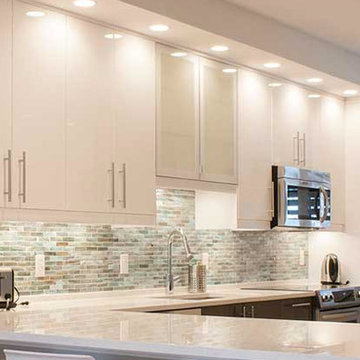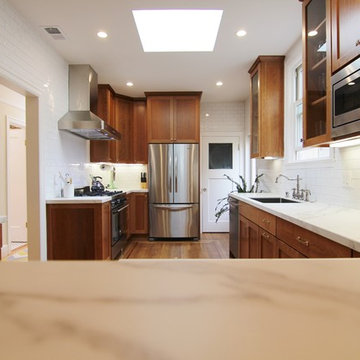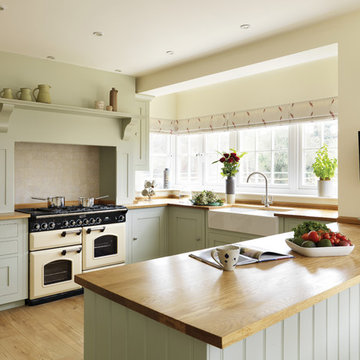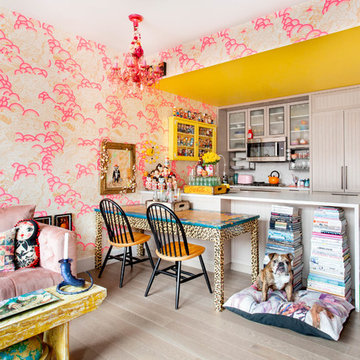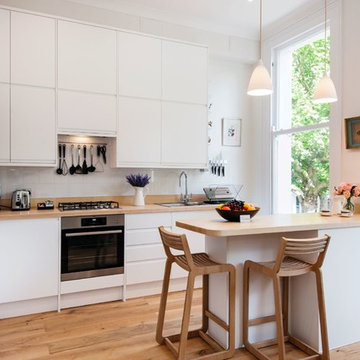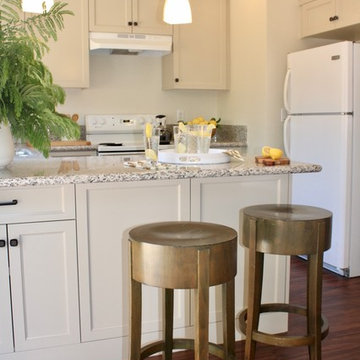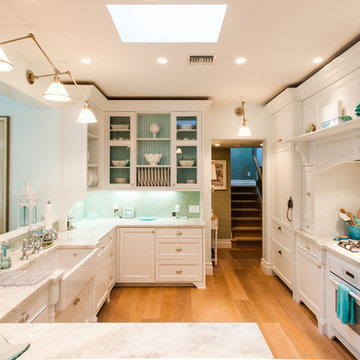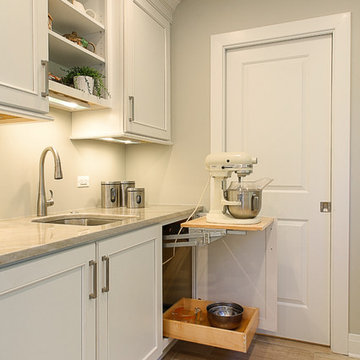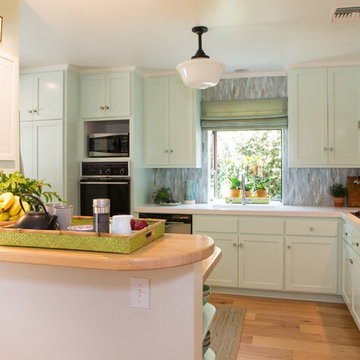Beige Kitchen with a Peninsula Design Ideas
Refine by:
Budget
Sort by:Popular Today
81 - 100 of 11,396 photos
Item 1 of 3
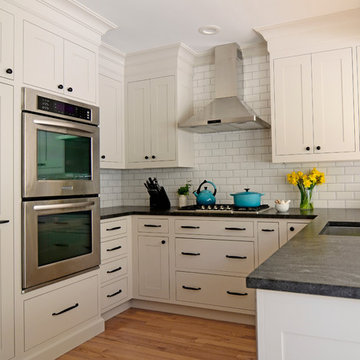
A lovely Colonial revival in Larchmont NY was begging for a fresh start. Custom cabinetry by Studio Dearborn in a soft grey was fitted into the compact kitchen utilizing every inch of space. A muted palette keeps the space feeling light, allowing the colorful Le Creuset cookware to take center stage. Bosch cooktop, Signature Hardware range hood, Kohler faucet, Kraus sink, Sonoma Marketplace Pure white bevel subway tile 3x6. Cabinetry custom color match to Benjamin Moore Balboa Mist. Countertops in Jet Mist granite by Rye Marble and Stone. Hardware –Bistro pulls and Asbury knobs by Restoration Hardware. GC: Classic Construction Group LLC. Photos, Sarah Robertson.c 2015
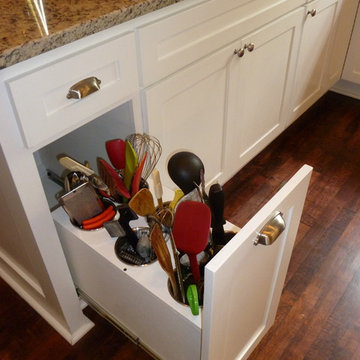
Great utensil drawer that keeps items within reach but eliminates clutter on the counter. Items are easy to find without digging through a drawer.
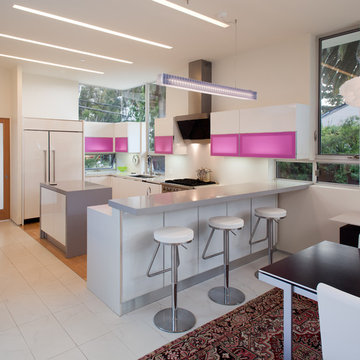
Kitchen with recessed linear fluorescents by Dreamscape Lighting, Los Angeles.

Blending contemporary and historic styles requires innovative design and a well-balanced aesthetic. That was the challenge we faced in creating a modern kitchen for this historic home in Lynnfield, MA. The final design retained the classically beautiful spatial and structural elements of the home while introducing a sleek sophistication. We mixed the two design palettes carefully. For instance, juxtaposing the warm, distressed wood of an original door with the smooth, brightness of non-paneled, maple cabinetry. A cork floor and accent cabinets of white metal add texture while a seated, step-down peninsula and built in bookcase create an open transition from the kitchen proper to an inviting dining space. This is truly a space where the past and present can coexist harmoniously.
Photo Credit: Eric Roth

We love the contrast in this bright cheery kitchen! The mix of metals and use of black, and grey all provide pattern and texture to the space. The corner range makes an ideal cooking area flanked by the microwave, open shelving and a pull out for oils and spices.

Updated Tudor kitchen in Denver's Mayfair neighborhood boasts brushed brass fixtures, dark cabinets, original wood flooring, walnut butcher block, and quartz countertops.
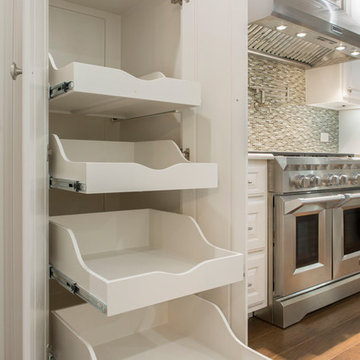
Our designers are always trying to optimize available space. Removing the original stacked ovens allowed for additional pantry storage. The new pull-out shelves were designed in multiple sizes and installed at varying heights for ease of use.
Final Photos by www.impressia.net
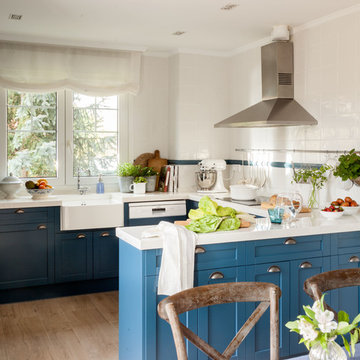
Estilismo de Sol van Dorssen, Fotografía de Felipe Scheffel para revista EL MUEBLE DE RBA
Beige Kitchen with a Peninsula Design Ideas
5
