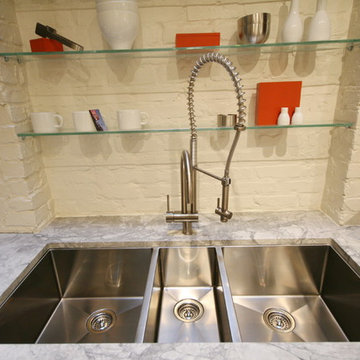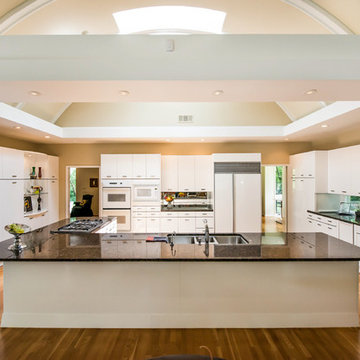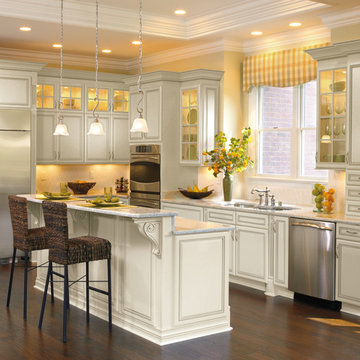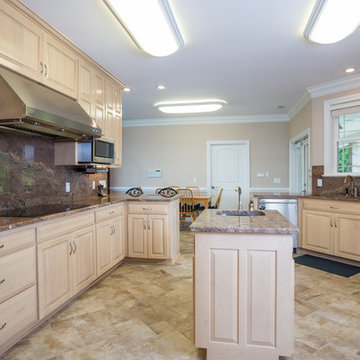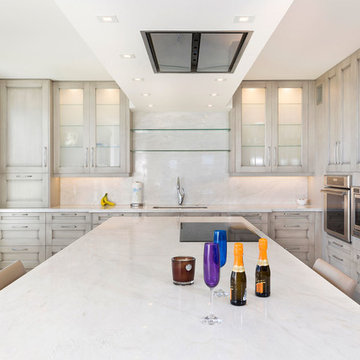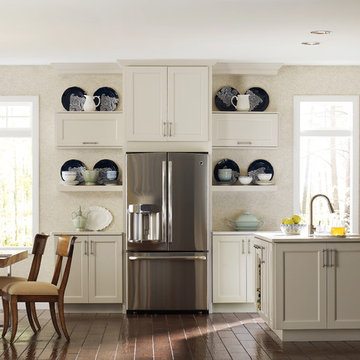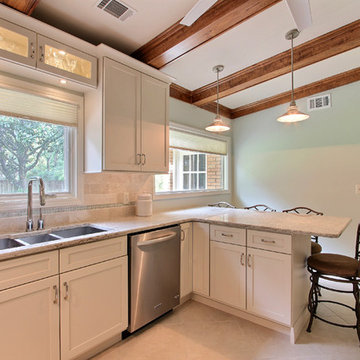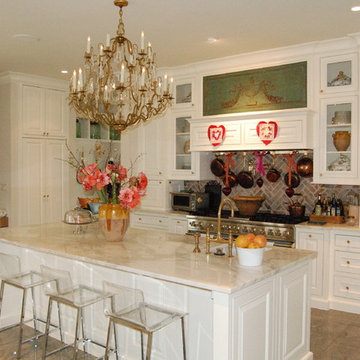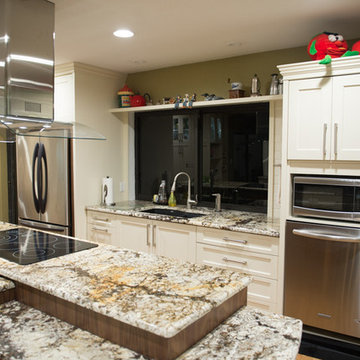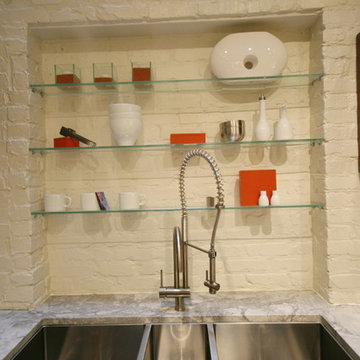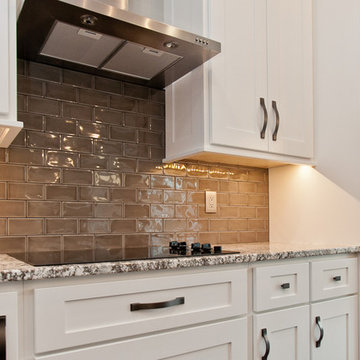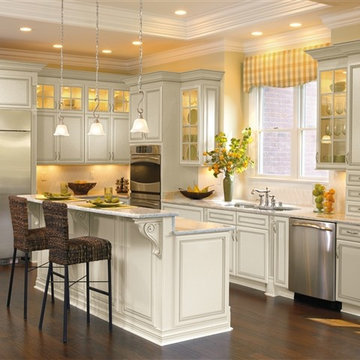Beige Kitchen with a Triple-bowl Sink Design Ideas
Refine by:
Budget
Sort by:Popular Today
41 - 60 of 152 photos
Item 1 of 3
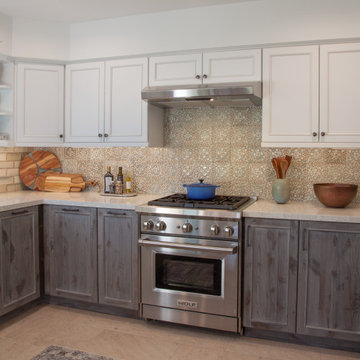
Rustic-Modern Finnish Kitchen
Our client was inclined to transform this kitchen into a functional, Finnish inspired space. Finnish interior design can simply be described in 3 words: simplicity, innovation, and functionalism. Finnish design addresses the tough climate, unique nature, and limited sunlight, which inspired designers to create solutions, that would meet the everyday life challenges. The combination of the knotty, blue-gray alder base cabinets combined with the clean white wall cabinets reveal mixing these rustic Finnish touches with the modern. The leaded glass on the upper cabinetry was selected so our client can display their personal collection from Finland.
Mixing black modern hardware and fixtures with the handmade, light, and bright backsplash tile make this kitchen a timeless show stopper.
This project was done in collaboration with Susan O'Brian from EcoLux Interiors.
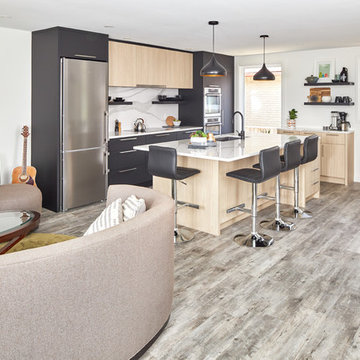
Modern kitchen displayed in an open concept space. With spaces combined all into you large area - you want the space to flow bur feel like their own as well. With repetition in accent colours this accomplishes just that.
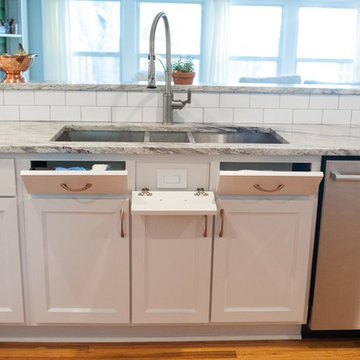
New kitchen tripled in size from the original enclosed area.
PhotoCredit Chelsea McGovern
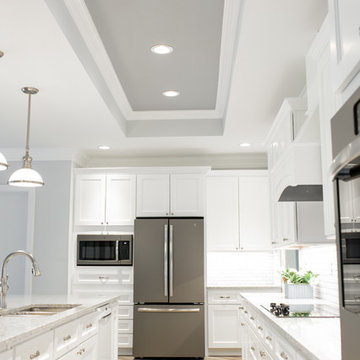
This kitchen features a 10 1/2 foot by 5 foot island with LG Viatera Everest Quartz and white maple cabinets. The homeowner easily fit a triple-bowl sink in her island to help her dishwashing. One of her favorite parts of the kitchen is the tile detail above the cooktop!
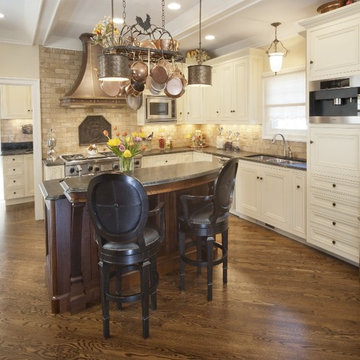
This custom kitchen remodel features a walnut island with corbels and soapstone countertop with Cove DuPont edges. Rangecraft copper hood features antique accents. Built-in Miele coffee system. Photo: © 2012 Parrish Construction- Boulder, CO (303-444-0033). http://www.parrishbuilt.com. Photographed by Phil Wegener.
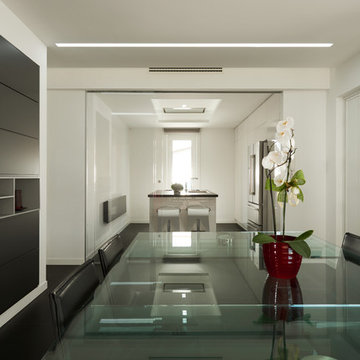
Il tavolo del soggiorno fa da contraltare visivo e funzionale al bancone della cucina. A separare gli spazi una vetrata scorrevole realizzata dalla nostra vetreria.
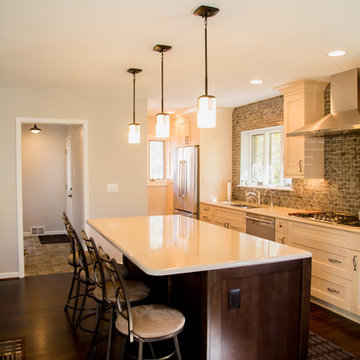
Positioned in the back of the kitchen is the fridge. We did not want to make the fridge a focal point upon entry.
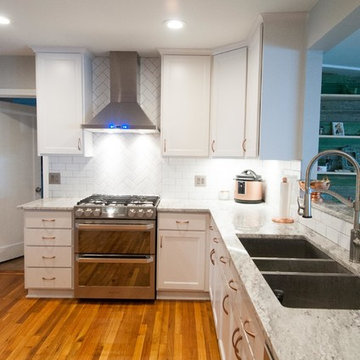
New kitchen tripled in size from the original enclosed area.
PhotoCredit Chelsea McGovern
Beige Kitchen with a Triple-bowl Sink Design Ideas
3
