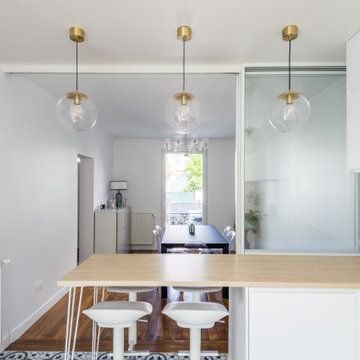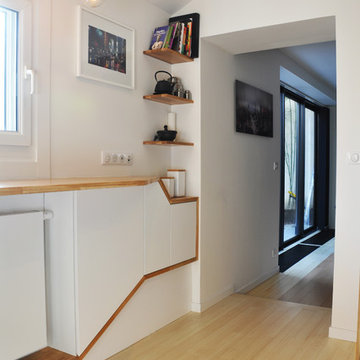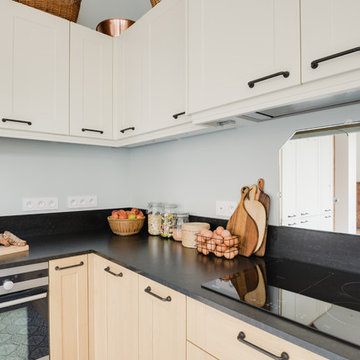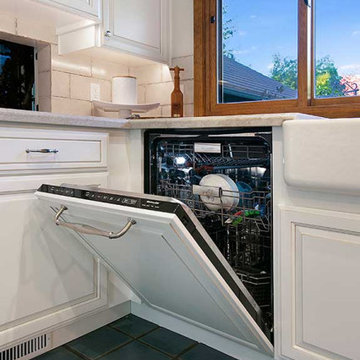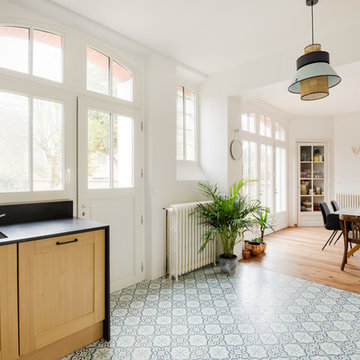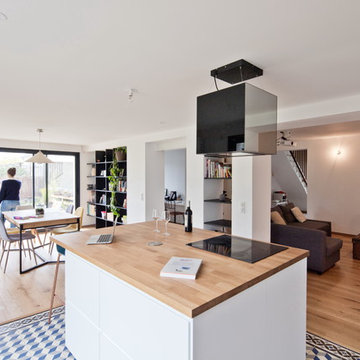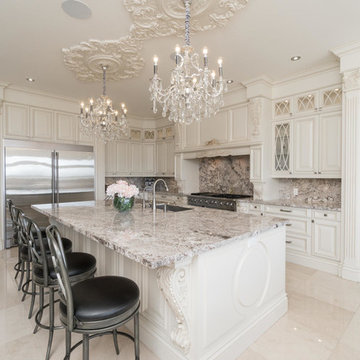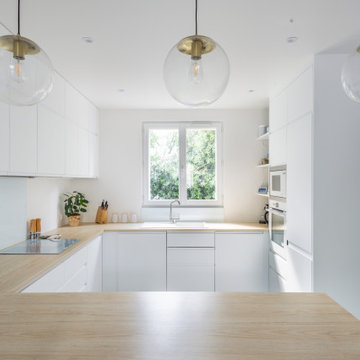Beige Kitchen with Blue Floor Design Ideas
Refine by:
Budget
Sort by:Popular Today
101 - 120 of 121 photos
Item 1 of 3
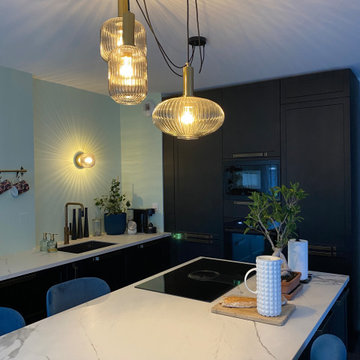
Une cuisine noire aux portes cadrées, les poignées laitons, un plan en céramique imprimé marbre... quoi de mieux ? Ce projet complet, en collaboration avec parqueteur et carreleur. Le tout pour redonner vie à une maison.
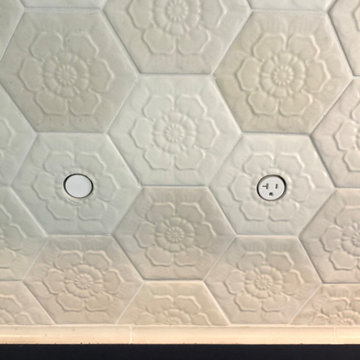
This minimalist kitchen design was created for an entrepreneur chef who wanted a clean entertaining and research work area. This customized tile backsplash integrates trim-less switches and outlets in the center of the flowers to reduce their visual impact on the room. A locally fabricated cove tile was notched into the paper countertop to ease the transition visually and aid in cleaning.
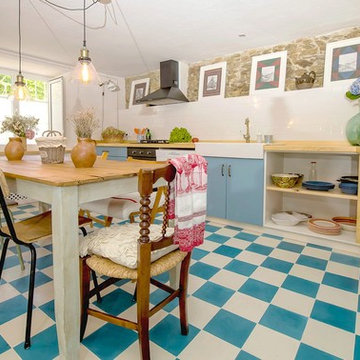
Cocina con encimera de pino, puertas de pino pintadas en color azul azafata y suelo hidráulico en damero azul y blanco para darle más amplitud y altura al espacio. La pared del fondo se hace una pequeña repisa y se ven la piedra de la casa original.
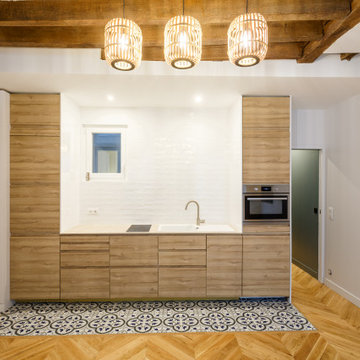
La cuisine a été déplacée dans le salon et équipée de meubles IKEA recouvert des facades voxtorp chêne et de panneaux de finition blancs brillants. Le choix d'une crédence en inspiration Zeelig blanc a ajouté une touche décorative moderne à la cuisine. Le client a demandé la création d'un petit placard à côté du réfrigérateur pour ranger la table à repasser et l'étendoir. Enfin, pour optimiser l'espace, le lave-linge a été positionné sous le four.
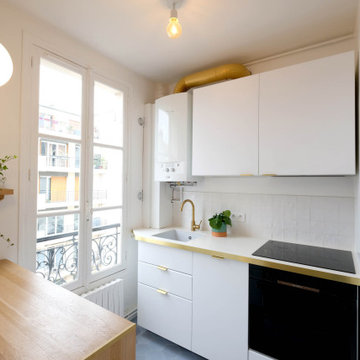
Cuisine ouverte sur le salon. Bar en chêne massif, robinetterie, chant du plan de travail et poignées Bocklip en laiton brossé.
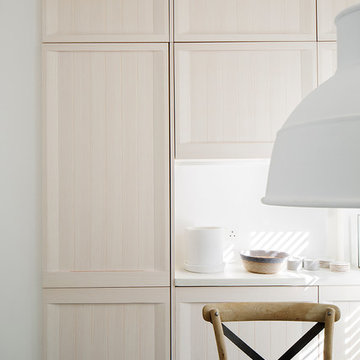
Full length Dinesen wooden floor planks of 5 meters long were brought inside through the window and fitted throughout the flat, except kitchen and bathrooms. Kitchen floor was tiled with beautiful blue Moroccan cement tiles. Kitchen itself was designed in light washed wood and imported from Spain. In order to gain more storage space some of the kitchen units were fitted inside of the existing chimney breast. Kitchen worktop was made in white concrete which worked well with rustic looking cement floor tiles.
photos by Richard Chivers
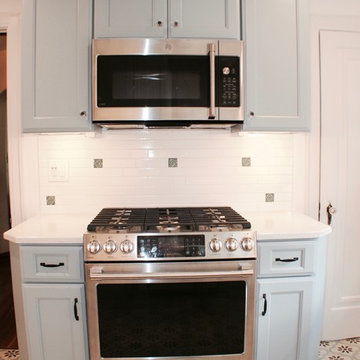
The home was built in 1939 during the art deco period. We decided to recreate an updated art deco look. We matched colors and patterns as close to the time period as possible. A small 12'x12' kitchen maximizing use of space.
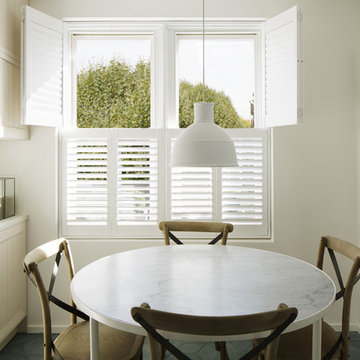
Full length Dinesen wooden floor planks of 5 meters long were brought inside through the window and fitted throughout the flat, except kitchen and bathrooms. Kitchen floor was tiled with beautiful blue Moroccan cement tiles. Kitchen itself was designed in light washed wood and imported from Spain. In order to gain more storage space some of the kitchen units were fitted inside of the existing chimney breast. Kitchen worktop was made in white concrete which worked well with rustic looking cement floor tiles.
photos by Richard Chivers
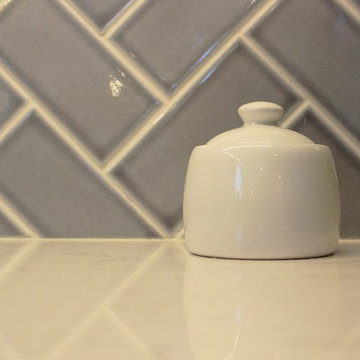
Beaded door kitchen cabinets painted white paired with Cambria Swanbridge quartz tops and a blue gray subway tile backsplash. A classic and clean look for a farmhouse style kitchen. Kitchen remodeled from start to finish by Village Home Stores.
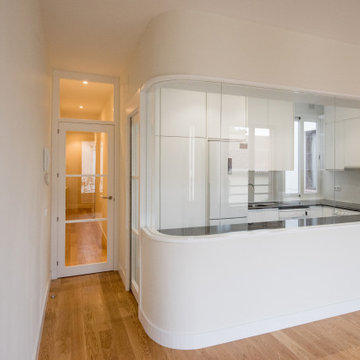
Solución para integrar la cocina en el salón, cocina con una gran cristalera para dar mayor amplitud a una cocina de pequeñas dimensiones.
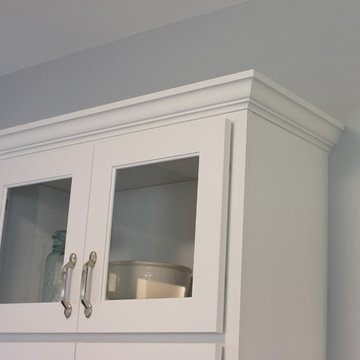
Beaded door kitchen cabinets painted white paired with Cambria Swanbridge quartz tops and a blue gray subway tile backsplash. A classic and clean look for a farmhouse style kitchen. Kitchen remodeled from start to finish by Village Home Stores.
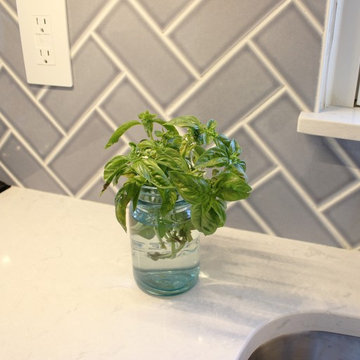
Beaded door kitchen cabinets painted white paired with Cambria Swanbridge quartz tops and a blue gray subway tile backsplash. A classic and clean look for a farmhouse style kitchen. Kitchen remodeled from start to finish by Village Home Stores.
Beige Kitchen with Blue Floor Design Ideas
6
