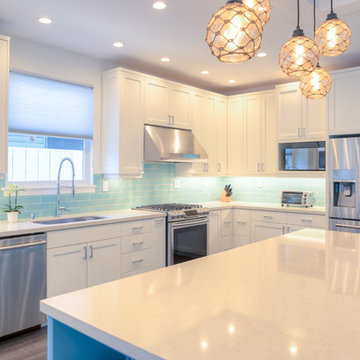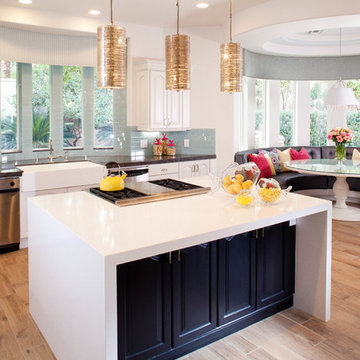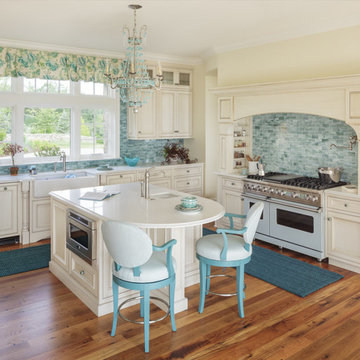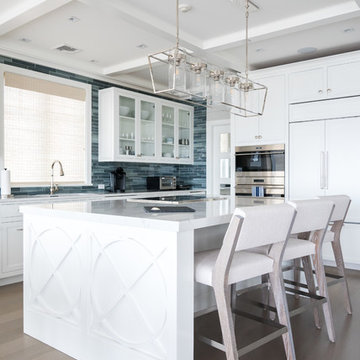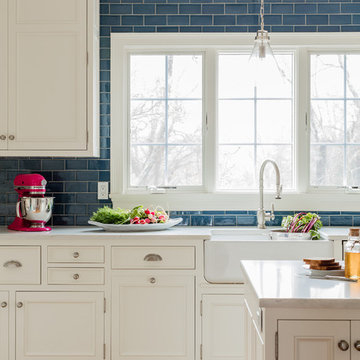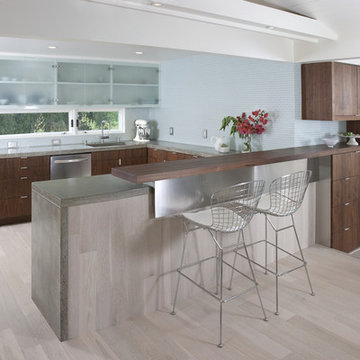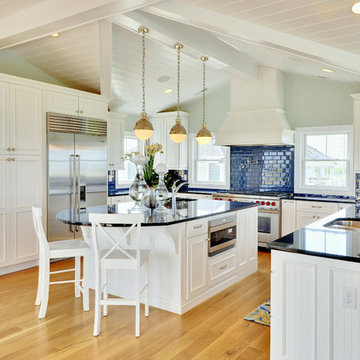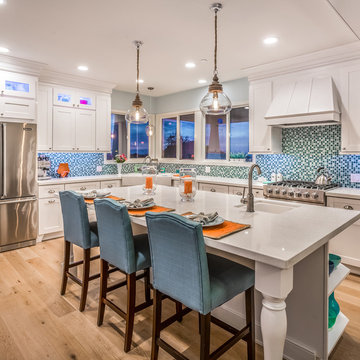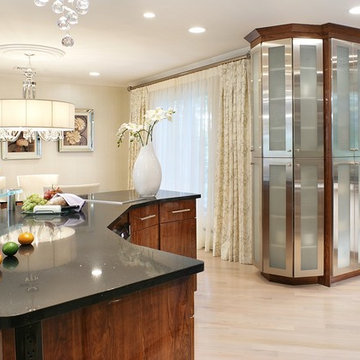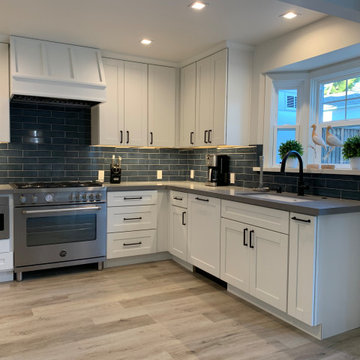Beige Kitchen with Blue Splashback Design Ideas
Refine by:
Budget
Sort by:Popular Today
101 - 120 of 3,566 photos
Item 1 of 3

La cucina realizzata sotto al soppalco è interamente laccata di colore bianco con il top in massello di rovere e penisola bianca con sgabelli.
Foto di Simone Marulli
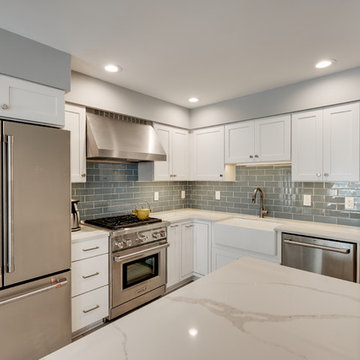
Kitchen featuring white shaker cabinets, blue glass tile, stainless steel appliances, waterproof luxury vinyl tile flooring, and quartz countertops.

This project is best described in one word: Fun – Oh wait, and bold! This homes mid-century modern construction style was inspiration that married nicely to our clients request to also have a home with a glamorous and lux vibe. We have a long history of working together and the couple was very open to concepts but she had one request: she loved blue, in any and all forms, and wanted it to be used liberally throughout the house. This new-to-them home was an original 1966 ranch in the Calvert area of Lincoln, Nebraska and was begging for a new and more open floor plan to accommodate large family gatherings. The house had been so loved at one time but was tired and showing her age and an allover change in lighting, flooring, moldings as well as development of a new and more open floor plan, lighting and furniture and space planning were on our agenda. This album is a progression room to room of the house and the changes we made. We hope you enjoy it! This was such a fun and rewarding project and In the end, our Musician husband and glamorous wife had their forever dream home nestled in the heart of the city.
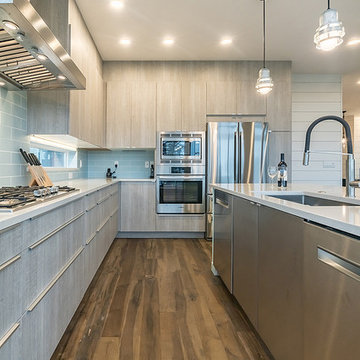
A custom vacation home by Grouparchitect and Hughes Construction. Photographer credit: © 2018 AMF Photography.
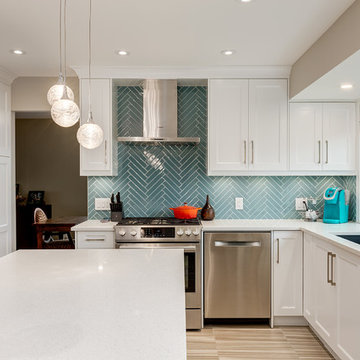
Flooring Information
Flooring Tile: Krea Series
Flooring Tile Color: Silver Matt
Straight Lay
Mapei #27
Silver Grout
Lighting Information
Purchase from Robinsons
Name: Fybra
Product #: 619590
Wall Colors
Benjamin Moore
0C28
Collingwood
Island Color
BM HC
166
Benjamin Moore
Countertop
Quartz
Silver White
1.25 Thickness

Our clients found that the kitchen layout didn’t function well and that the storage space was lacking. We opened up the space by removing a small wall separating the dining room and kitchen and then adding a support beam. The chimney was exposed on all sides, adding warmth and character. Moving the refrigerator and adding the peninsula allowed for more countertop work space. The microwave was taken off the counter and hidden in the peninsula, along with added cabinets. Combined with a tall pantry the kitchen now has more storage.
A new ceiling allowed for pot lights and two new pendants over the counter, making the once gloomy kitchen now bright.
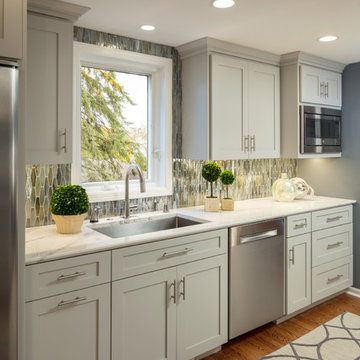
A lovely home in the Lake Calhoun neighborhood needed a kitchen update. Tiled floors were replaced with wood adding warmth and visual continuity to the room. The cabinets were painted a light gray picking up tones in the quartz counter tops. An iridescent blue-green mosaic back splash tile became the crowning jewel on this charming south Minneapolis home.
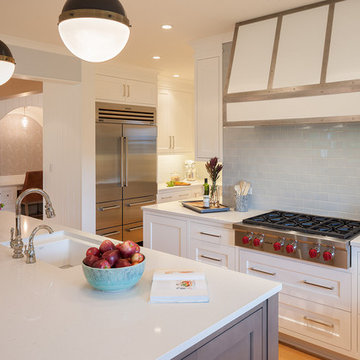
Nestled in the countryside and designed to accommodate a multi-generational family, this custom compound boasts a nearly 5,000 square foot main residence, an infinity pool with luscious landscaping, a guest and pool house as well as a pole barn. The spacious, yet cozy flow of the main residence fits perfectly with the farmhouse style exterior. The gourmet kitchen with separate bakery kitchen offers built-in banquette seating for casual dining and is open to a cozy dining room for more formal meals enjoyed in front of the wood-burning fireplace. Completing the main level is a library, mudroom and living room with rustic accents throughout. The upper level features a grand master suite, a guest bedroom with dressing room, a laundry room as well as a sizable home office. The lower level has a fireside sitting room that opens to the media and exercise rooms by custom-built sliding barn doors. The quaint guest house has a living room, dining room and full kitchen, plus an upper level with two bedrooms and a full bath, as well as a wrap-around porch overlooking the infinity edge pool and picturesque landscaping of the estate.
Beige Kitchen with Blue Splashback Design Ideas
6
