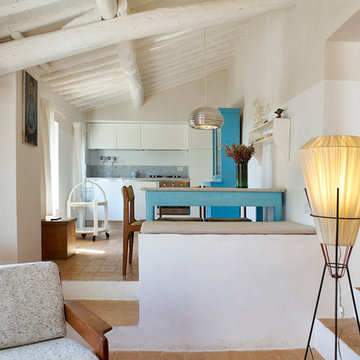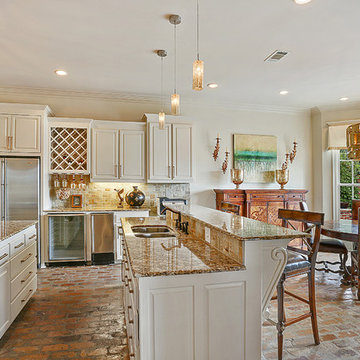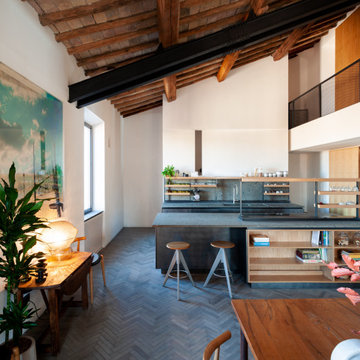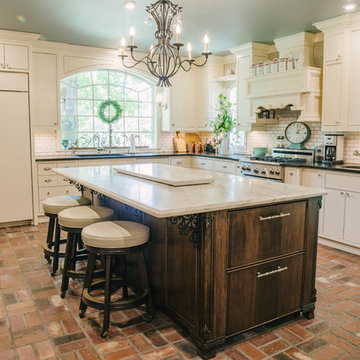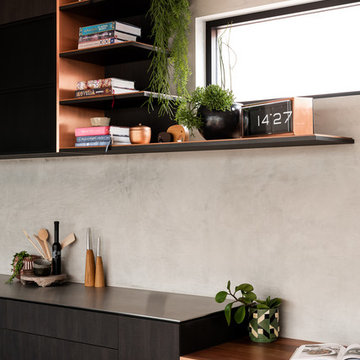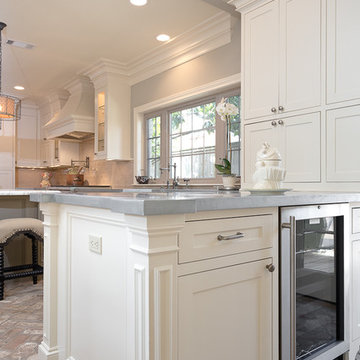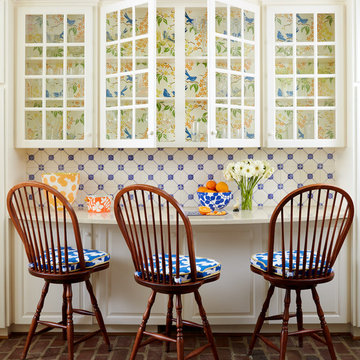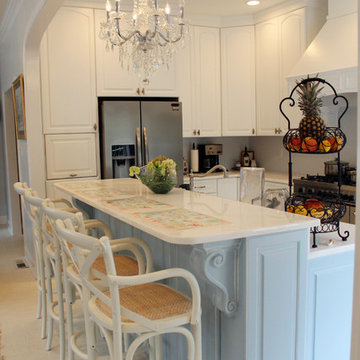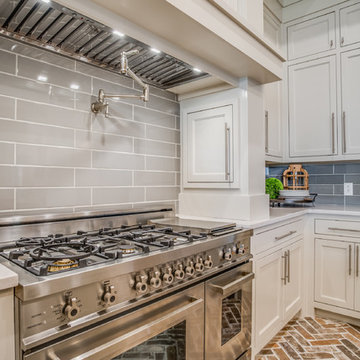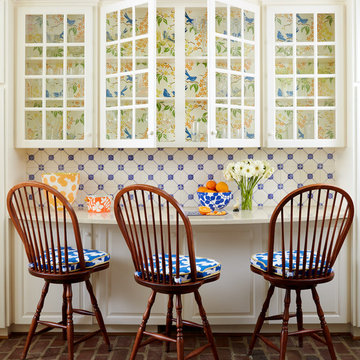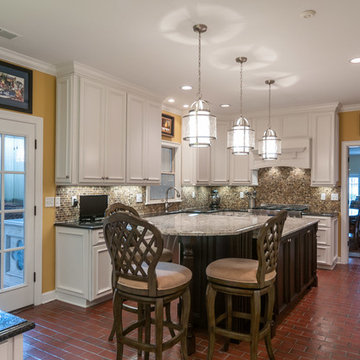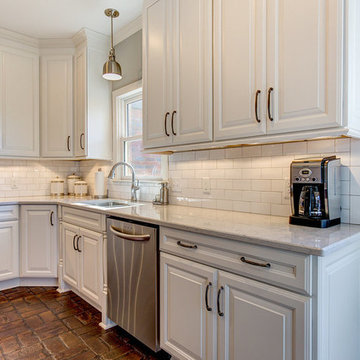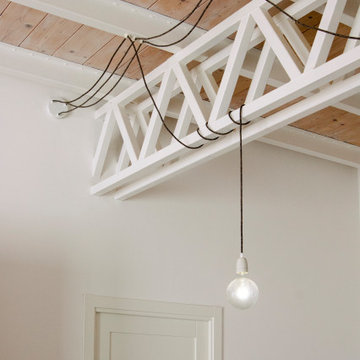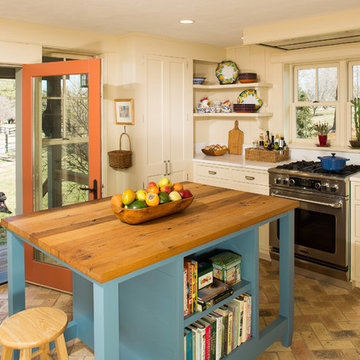Beige Kitchen with Brick Floors Design Ideas
Refine by:
Budget
Sort by:Popular Today
61 - 80 of 157 photos
Item 1 of 3
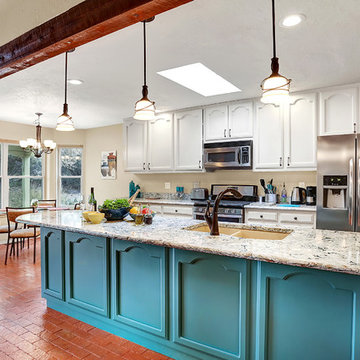
This kitchen came to life after the adobe that was around the island was removed allowing for work space on both sides. The beautiful panels were hidden under the adobe. The breakfast area also had an adobe banco around the perimeter that made seating difficult.
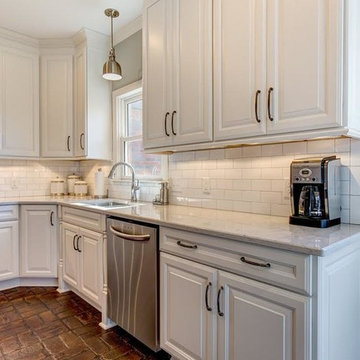
This beautiful remodel is by CASE Design/Remodeling Birmingham. The existing brick floor was too gorgeous to demo, so new cabinetry was designed to lighten up the previously dark kitchen. Wellborn cabinets were custom designed to make the most functional use of this lovely kitchen. The Premier Series 48" high wall cabinets extend to the 9 foot ceiling adding additional storage and visually lifting the room. Gorgeous quartz countertops give the client the look of marble, while giving them a zero maintenance surface that will last for years and years. A white subway tile adds to the classic look of this new kitchen.
Seville Maple door style in Glacier white and Sienna stain.
PHOTOS BY: Jana Sobel with 205 Photography.
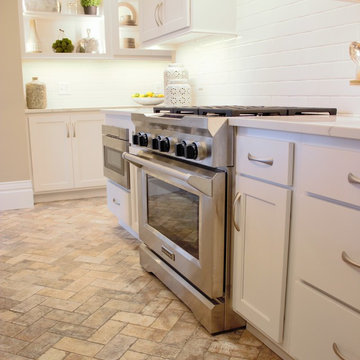
Painted white cabinets and an island in a Hickory wood stain in the "Driftwood" finish. Cabinetry by Koch and Q Quartz tops in Calacatta Classique color. Brick tile floors. Kitchen remodeled by Village Home Stores from start to finish.
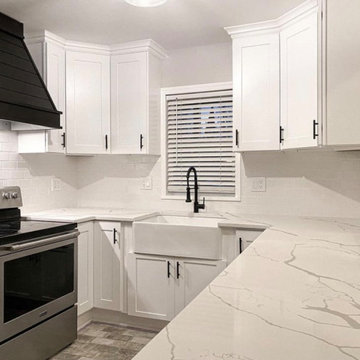
One of our favorite transformations! Through good design, we transformed the corners of the old kitchen into usable space versus the complete dead space that was previously sealed off. We also created a seamless flow between the ceiling and the cabinets with taller custom cabinets. We added a bar countertop and opened up the wall to allow for more interaction between kitchen and dinning room space. Now you can enjoy the view of a beautiful kitchen from across the home because of its now more open design.
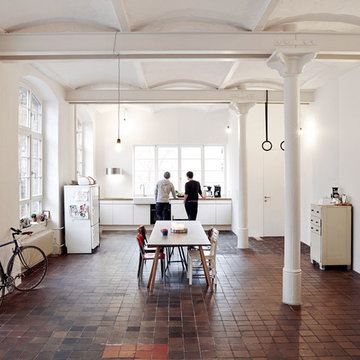
Das großzügige Wohnzimmer mit Küche wurde durch Verkleinerung des ehemaligen Bads in ein Gäste-WC räumlich geordnet und deutlich großzügiger. Das neue Fenster hinter der Küche und der vergrößerte Ausgang zum neuen Balkon hinter der Feuertreppe sorgen für zusätzliches natürliches Licht. Ganz in weiß gehalten, treten Konstruktion, Decke und Wände in den Hintergrund, der Fokus richtet sich auf die Bewohner, die Einrichtung und den in der kompletten Wohnung freigelegten, hochwertigen und wunderschönen originalen Ziegelboden.
Foto: Julia Klug
www.juliaklug.com
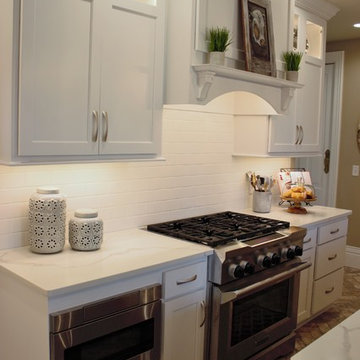
Painted white cabinets and an island in a Hickory wood stain in the "Driftwood" finish. Cabinetry by Koch and Q Quartz tops in Calacatta Classique color. Brick tile floors. Kitchen remodeled by Village Home Stores from start to finish.
Beige Kitchen with Brick Floors Design Ideas
4
