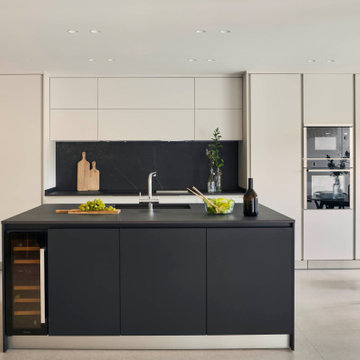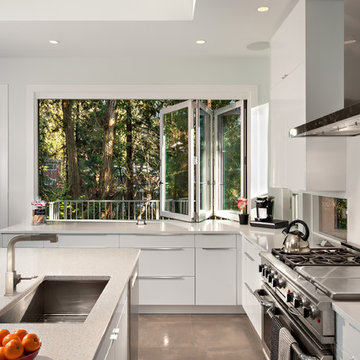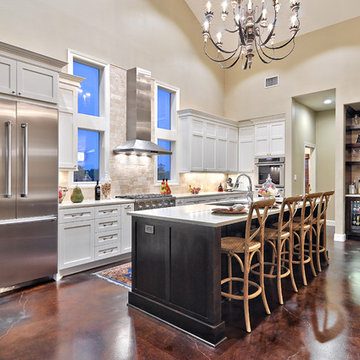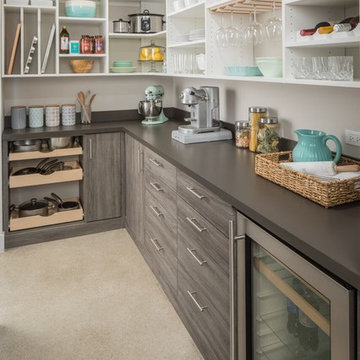Beige Kitchen with Concrete Floors Design Ideas
Refine by:
Budget
Sort by:Popular Today
1 - 20 of 1,626 photos
Item 1 of 3

Ce duplex de 100m² en région parisienne a fait l’objet d’une rénovation partielle par nos équipes ! L’objectif était de rendre l’appartement à la fois lumineux et convivial avec quelques touches de couleur pour donner du dynamisme.
Nous avons commencé par poncer le parquet avant de le repeindre, ainsi que les murs, en blanc franc pour réfléchir la lumière. Le vieil escalier a été remplacé par ce nouveau modèle en acier noir sur mesure qui contraste et apporte du caractère à la pièce.
Nous avons entièrement refait la cuisine qui se pare maintenant de belles façades en bois clair qui rappellent la salle à manger. Un sol en béton ciré, ainsi que la crédence et le plan de travail ont été posés par nos équipes, qui donnent un côté loft, que l’on retrouve avec la grande hauteur sous-plafond et la mezzanine. Enfin dans le salon, de petits rangements sur mesure ont été créé, et la décoration colorée donne du peps à l’ensemble.

Christine Hill Photography.
Timber accents give warmth to this modern, monochrome kitchen, and plenty of storage means no mess! Dall Designer Homes work closely with Kitchens R Us to create a dream kitchen for these homeowners.

Given that the social aspect of the kitchen was so important, an ‘L’ shaped bar seating area in natural walnut veneer was incorporated at the garden end of the island to a) maximise natural light and views of the garden and b) to be used as a staging area for the summer months when eating/socialising outside. The walnut bar both references the tall cabinet material, and provides a warm, tactile surface for sitting at as well as differentiating kitchen workspace with social space.
Darren Chung

Located in the heart of Victoria Park neighborhood in Fort Lauderdale, FL, this kitchen is a play between clean, transitional shaker style with the edginess of a city loft. There is a crispness brought by the White Painted cabinets and warmth brought through the addition of Natural Walnut highlights. The grey concrete floors and subway-tile clad hood and back-splash ease more industrial elements into the design. The beautiful walnut trim woodwork, striking navy blue island and sleek waterfall counter-top live in harmony with the commanding presence of professional cooking appliances.
The warm and storied character of this kitchen is further reinforced by the use of unique floating shelves, which serve as display areas for treasured objects to bring a layer of history and personality to the Kitchen. It is not just a place for cooking, but a place for living, entertaining and loving.
Photo by: Matthew Horton

Fireclay's handmade tiles are perfect for visually maximizing smaller spaces. For these condo dwellers, mustard yellow kitchen tiles along the backsplash infuse the space with warmth and charm.
Tile Shown: 2x8 Tile in Mustard Seed
DESIGN
Taylor + Taylor Co
PHOTOS
Tiffany J. Photography
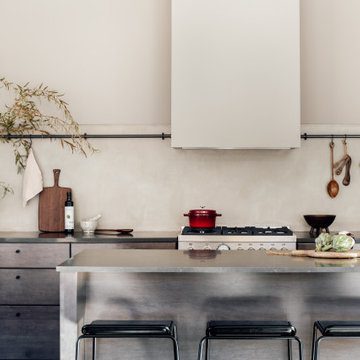
Custom kitchen with dark wood cabinetry, Limestrong plaster backsplash, and Caesarstone countertops.
Beige Kitchen with Concrete Floors Design Ideas
1



