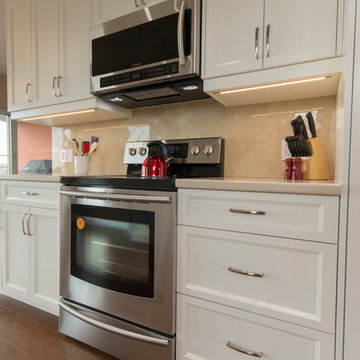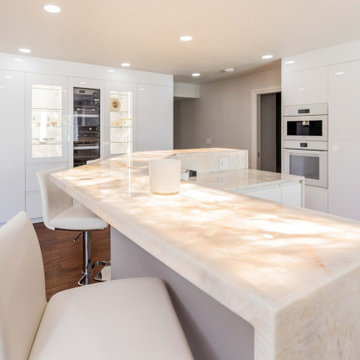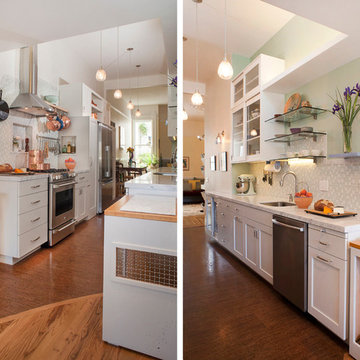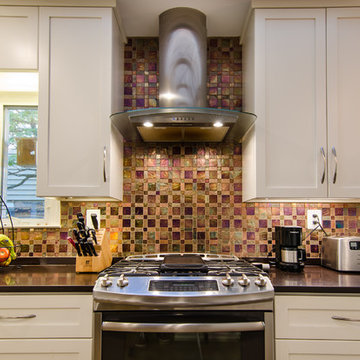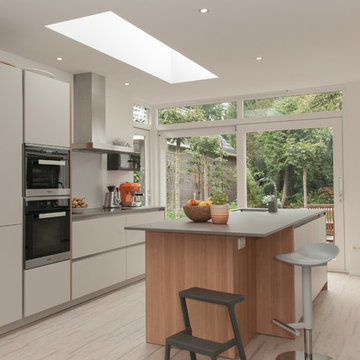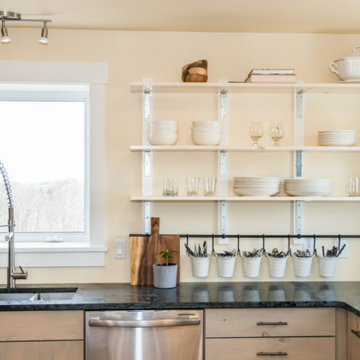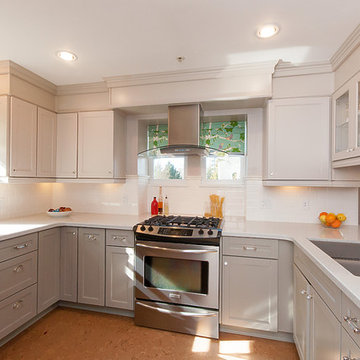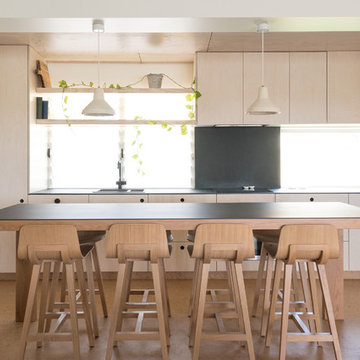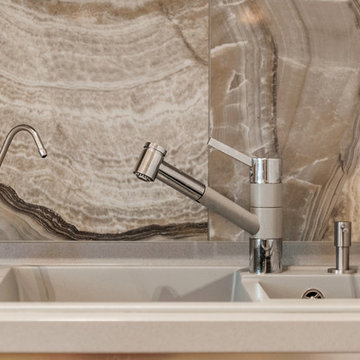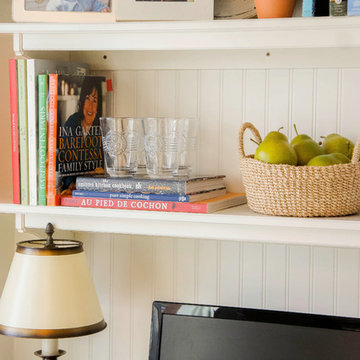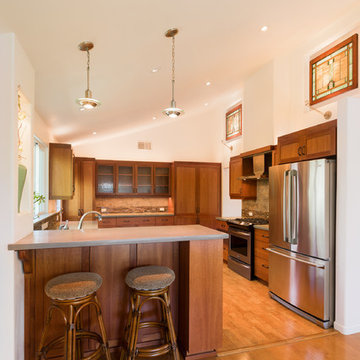Beige Kitchen with Cork Floors Design Ideas
Refine by:
Budget
Sort by:Popular Today
141 - 160 of 232 photos
Item 1 of 3
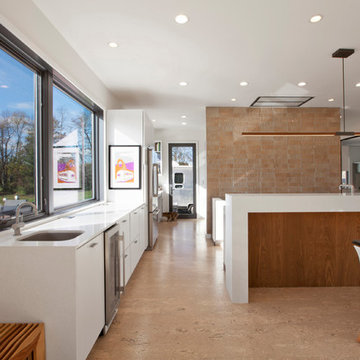
View of Dining, Kitchen, and Mudroom areas - Architecture/Interiors: HAUS | Architecture For Modern Lifestyles - Construction Management: WERK | Building Modern - Photography: HAUS
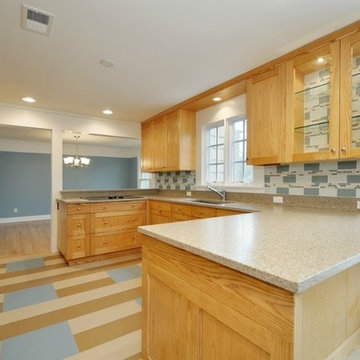
CUSTOM ASH CABINETS display the wood species' distinctive graining. SILESTONE COUNTERTOP mixes sand color with the white, beige and green of the glass and stone tile backsplash. CABANA STRIPE FLOORS in beige and tan cork and rubber tile is punctuated by light blue "stepping stones." DINING ROOM beyond is served by a peninsula with cooktop.
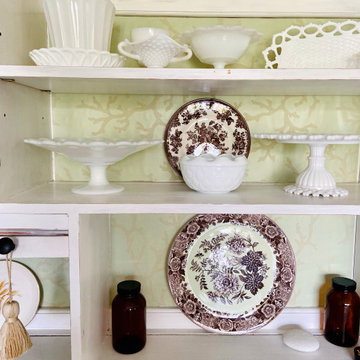
A family heirloom hutch got a makeover with antiqued paint and beaded coral wallpaper, which features the client's collection of vintage milk glass.
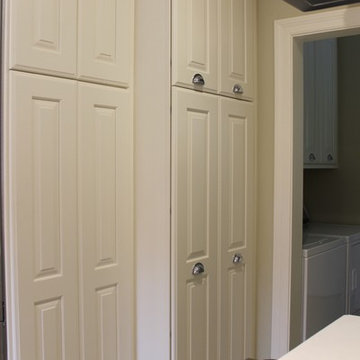
A full height pantry with roll-out shelves is around the corner from the refrigerator.
JRY & Co.
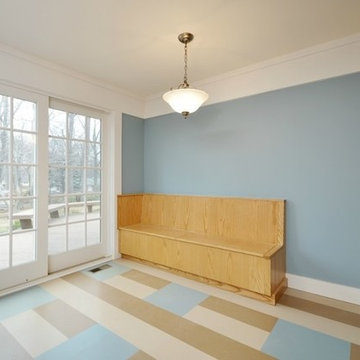
BUILT-IN BENCH in ash provides convenient storage for bulky items. CABANA STRIPE FLOORS in beige and tan cork and rubber tiles is punctuated by light blue "stepping stones."
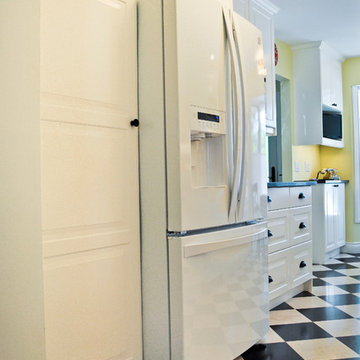
The word gourmet is described as a person with a discernible palate. This kitchen renovation was brought to life with aspects every gourmet could love: ample cabinetry, lighting, and a quiet nook that gives an air of grace. You don’t have to be a fantastic cook to enjoy a kitchen this fashionable, though. The storage options alone makes this design a winner when it comes to utilizing space and appeasing the product junkie in us all.
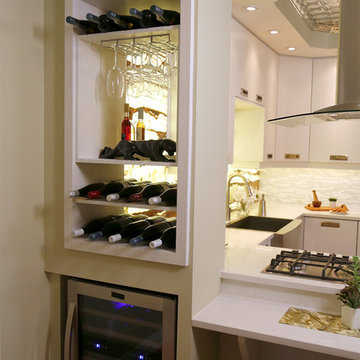
We created a regal kitchen space with plenty of cabinet space, state-of-the-art appliances, a stunning glass range hood, lots of spaces to store wine…and did we mention the LED lit, glowing onyx backsplash? Oh yeah, there’s that too! Designed and built by Paul Lafrance Design.
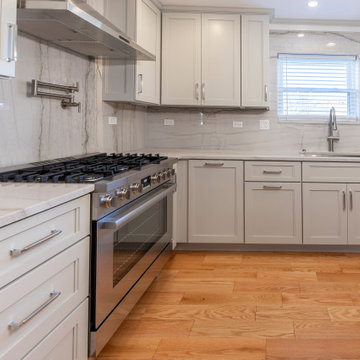
This calm transitional kitchen helped bring the homeowner's ideas to life in an elegant way! This kitchen concept made it possible for homeowners to have a more organized and functional space to enjoy.
The door-style cabinets are a lovely warm Ice Palisade from Candlelight, which stands out against the Cray shades quartz counters and backsplash.
To learn more about prestigious Home Design Inc., Please check our website: https://prestigioushomedesign.com/
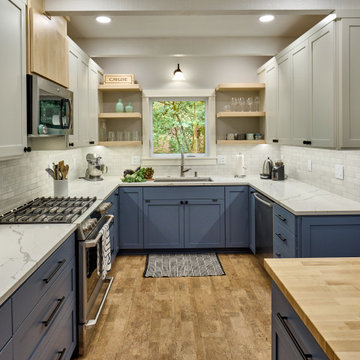
Nestled in the trees of NW Corvallis, this custom kitchen design is one of a kind! This treehouse design features quartz countertops and tile backsplash with contrasting custom painted cabinetry. Open shelving in maple and stainless steel appliances complete the look.
Beige Kitchen with Cork Floors Design Ideas
8
