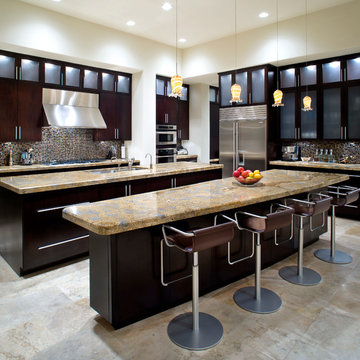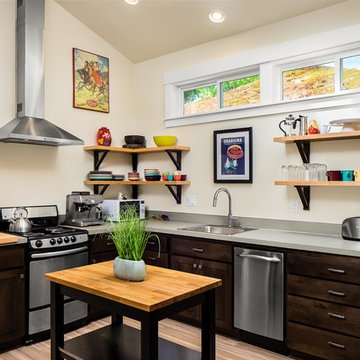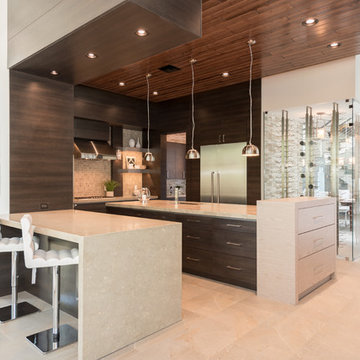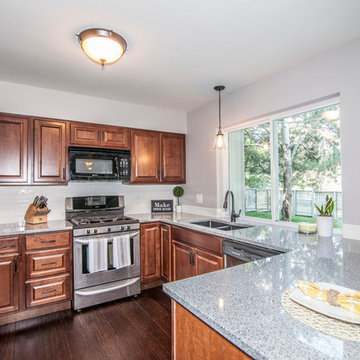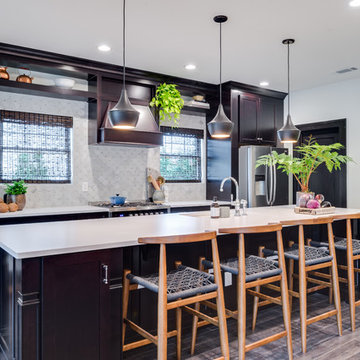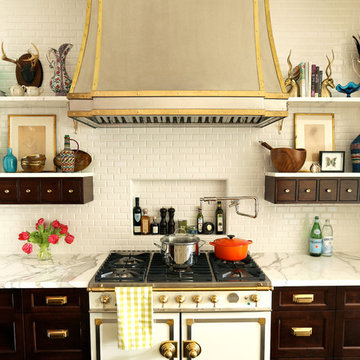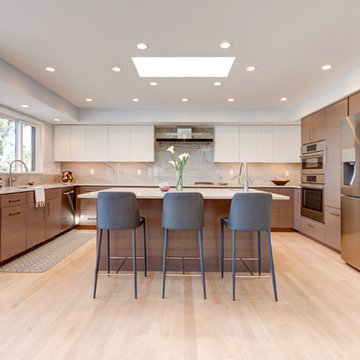Beige Kitchen with Dark Wood Cabinets Design Ideas
Refine by:
Budget
Sort by:Popular Today
101 - 120 of 5,326 photos
Item 1 of 3
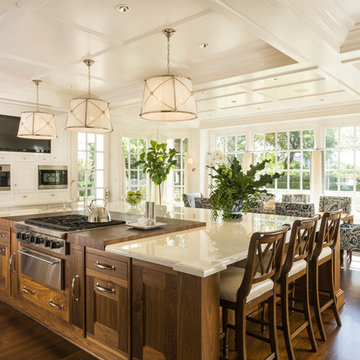
Architecture and Interior design by Walton Walton Architects.
© 2015 Ira Montgomery All Rights Reserved
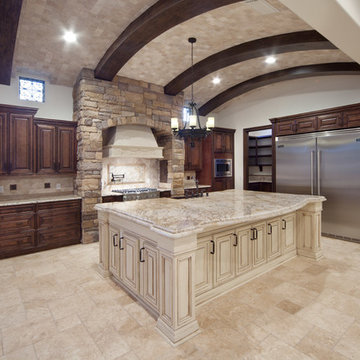
The Tuscan inspired kitchen of Villa Hernandez plays on contrasts with a modern, stainless steel commercial grade refrigerator, dark cabinetry and a cream-colored kitchen island. A barrel ceiling of beams and travertine stone insets softens the rusticity of the space. The home was designed and built by Orlando Custom Home Builder Jorge Ulibarri. Photo by Harvey Smith
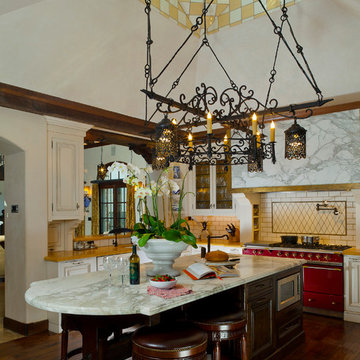
The calacatta marble island counter and cooking hood banded in brass use the materials of an Italian trattoria to create a durable and enduring working kitchen. Photography by Russell Abraham
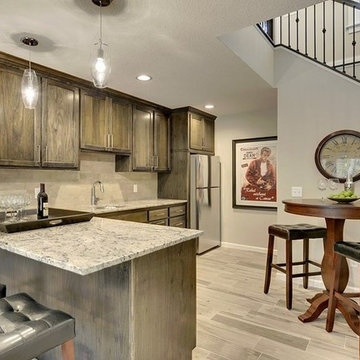
With the refreshing look of light wood, this porcelain tile has captivated the hearts of many homeowners. Its breathtaking beauty does not compromise its durability, making it the perfect choice for kitchens and wet bars.
CAP Carpet & Flooring is the leading provider of flooring & area rugs in the Twin Cities. CAP Carpet & Flooring is a locally owned and operated company, and we pride ourselves on helping our customers feel welcome from the moment they walk in the door. We are your neighbors. We work and live in your community and understand your needs. You can expect the very best personal service on every visit to CAP Carpet & Flooring and value and warranties on every flooring purchase. Our design team has worked with homeowners, contractors and builders who expect the best. With over 30 years combined experience in the design industry, Angela, Sandy, Sunnie,Maria, Caryn and Megan will be able to help whether you are in the process of building, remodeling, or re-doing. Our design team prides itself on being well versed and knowledgeable on all the up to date products and trends in the floor covering industry as well as countertops, paint and window treatments. Their passion and knowledge is abundant, and we're confident you'll be nothing short of impressed with their expertise and professionalism. When you love your job, it shows: the enthusiasm and energy our design team has harnessed will bring out the best in your project. Make CAP Carpet & Flooring your first stop when considering any type of home improvement project- we are happy to help you every single step of the way.
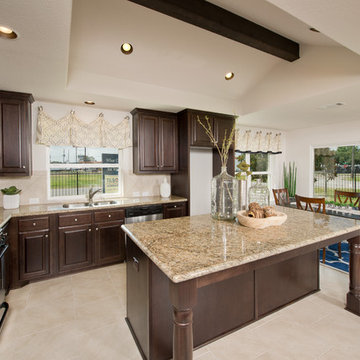
A second look at the kitchen.
The Bridgeport's open floor plan provides great flow and includes a family room featuring raised ceilings with wood beams. The country kitchen offers plenty of cabinets, a pantry, and an oversized work island. A stepped ceiling in the dining room and foyer help give this home an airy feel. The master suite features cathedral ceilings with wood beams in the bedroom plus a soaking tub, custom shower, and twin lavatories.

The original outdated kitchen was demolished, walls were torn down and kitchen was opened up. Though this is not a top of the line kitchen remodel its a good example of what can be done with a small budget for an outdated kitchen design.
For more before and after photos, visit:
http://123remodeling.com/1030-north-state-st-gold-coast-condo-remodel/
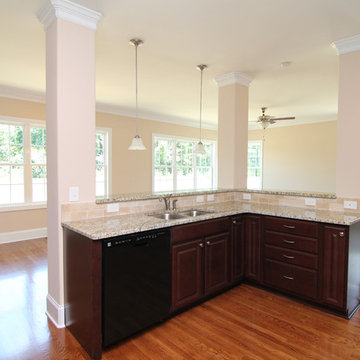
This open concept kitchen design with a keeping room engages with an open, inviting appeal and encourages informal hang-out time. A raised seating bar is attached to the kitchen island, offering space for a gaming or card table.
Design Build Chapel Hill Custom Homes by Stanton Homes.
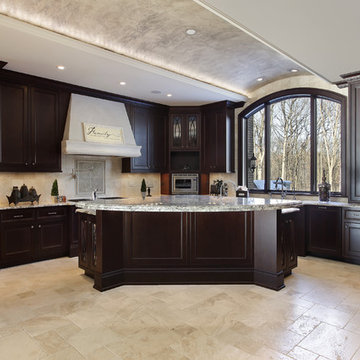
New remodeled L- Shape kitchen with Espresso Maple color cabinets. A large white floor complimented by a tall white ceiling along with dark wood finish makes this kitchen bright as well as comfortable.
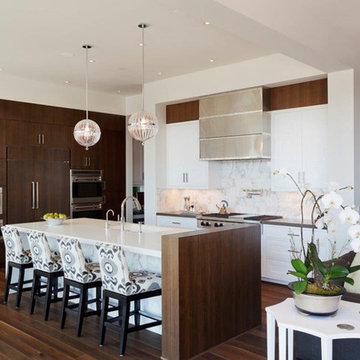
A contemporary kitchen with an eye to detail and playing off the contrast between the warm wood and white cabinetry.
www.cfmfloors.com
A beautiful Northwest Contemporary home from one of our customers Interior Designer Leslie Minervini with Minervini Interiors. Stunning attention to detail was taken on this home and we were so pleased to have been a part of this stunning project.

This pantry utilized some of the original garage space to allow for more organized storage in this busy family's kitchen!
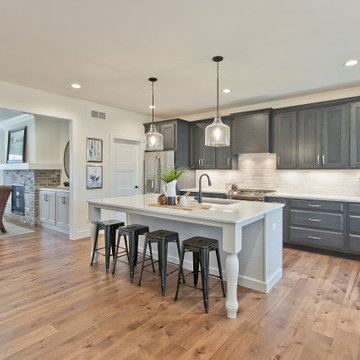
If you love what you see and would like to know more about a manufacturer/color/style of a Floor & Home product used in this project, submit a product inquiry request here: bit.ly/_ProductInquiry
Floor & Home products supplied by Coyle Carpet One- Madison, WI • Products Supplied Include: Hickory Hardwood Floors, Maple Kitchen Island, Poplar Cabinets (Kitchen Perimeter), Quartz Countertops
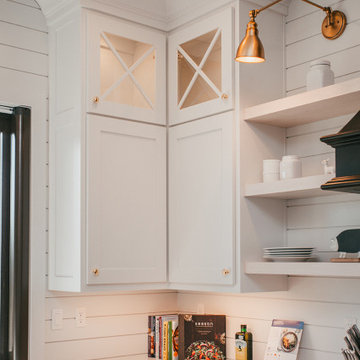
Farmhouse kitchen with stained and painted custom cabinetry. Beauftiful large island, custom wood range hood, and floating shelves.
Beige Kitchen with Dark Wood Cabinets Design Ideas
6
