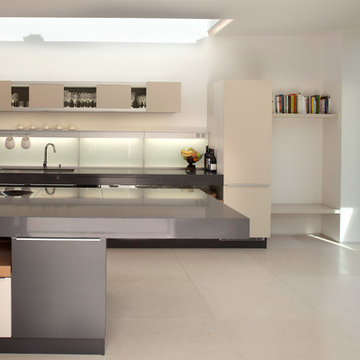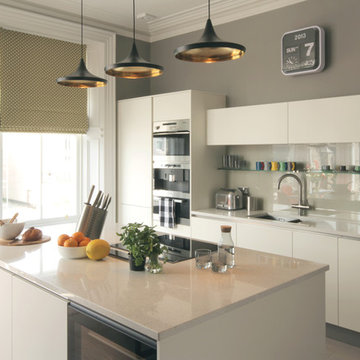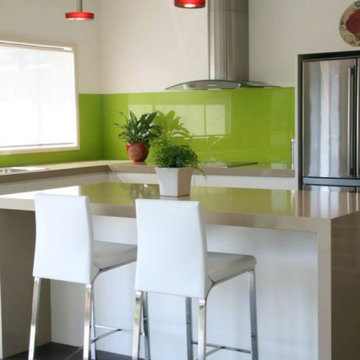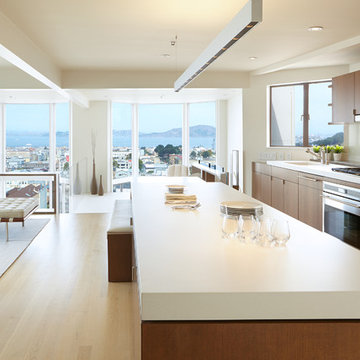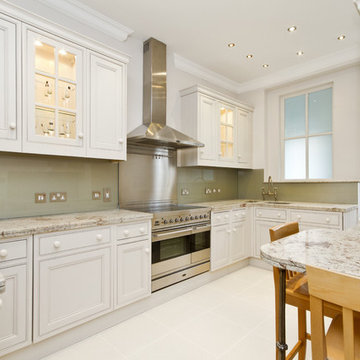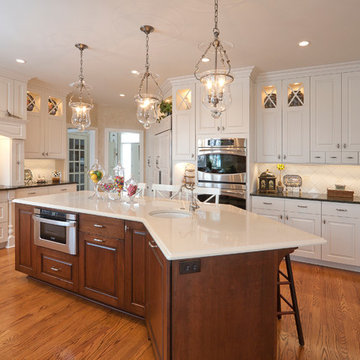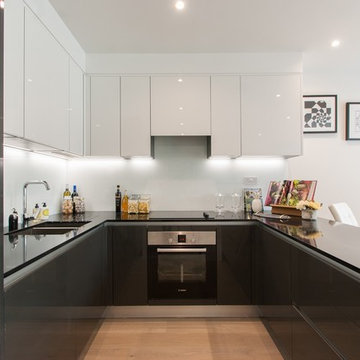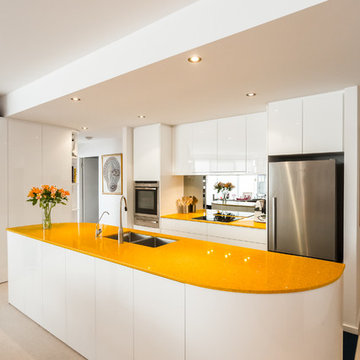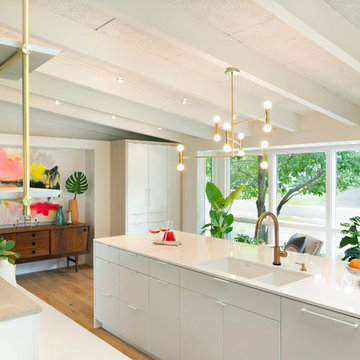Beige Kitchen with Glass Sheet Splashback Design Ideas
Refine by:
Budget
Sort by:Popular Today
81 - 100 of 4,969 photos
Item 1 of 3
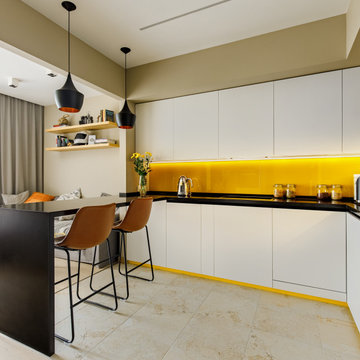
Модель Echo с грифельным фасадом.
Корпус - ЛДСП 18 мм влагостойкая белая.
Фасады - МДФ 19 мм эмалированные глубоко матовые.
Фасад грифельный для рисования мелом, лак глубоко матовый.
Фартук - стекло закаленное сатинированное эмалированное.
Столешница - камень искусственный Corian.
Цоколь эмалированный.
Диодная подсветка рабочей зоны.
Дробная подсветка бара.
Механизмы открывания Blum Blumotion.
Бутылочница.
Бар - массив дуба.
Сушилки для посуды.
Мусорная система.
Лотки для приборов.
Встраиваемые розетки для малой бытовой техники в столешнице.
Смеситель Blanco.
Мойка нижнего монтажа Blanco.
Стоимость проекта - 802 тыс.руб. без учёта бытовой техники.
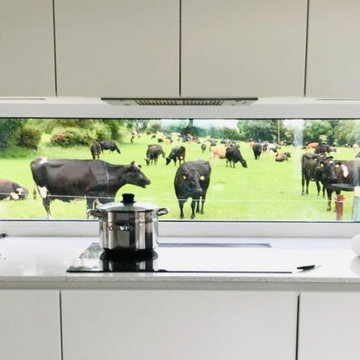
Bungalow Extension + Renovation – West Waterford
Involved a new Rear Extension changing how the House is used and moved the new Front Entrance & approach to the rear of the House. The new Porch was built with stone salvaged on site, which came from a previously demolished stone building where earlier generations of the family lived on the farm.
The Project finished in early 2019 and involved the Extension and Deep-Renovation of the Existing Bungalow, where Utility Spaces previously received most of the midday sun, while the Living Spaces were disconnected and did not get sufficient direct daylight.
The redesign of this bungalow creates connected living spaces which benefit from a south, east and west aspect receiving all day sunlight, while connecting the interior with the countryside and garden spaces outside.
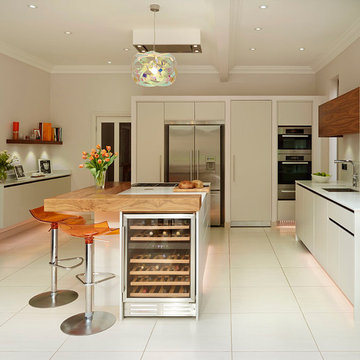
Roundhouse Urbo matt lacquer bespoke handle-less kitchen in Farrow & Ball Skimming Stone and book-matched Walnut veneer with Caesarstone 4141 Quartz Composite work surface.
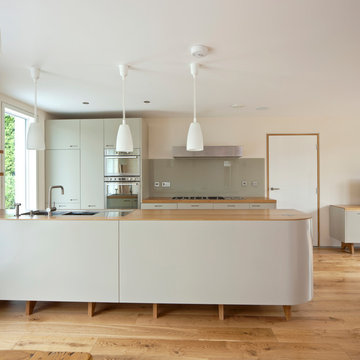
This kitchen featured on an episode on Channel 4's Grand Designs.
Curved edges to the island unit and an extra thin oak worktop with curved front lip are some of the highlights of this bespoke kitchen.
Designed and built by Wildercreative in London.
Photography by Mark Cocksedge
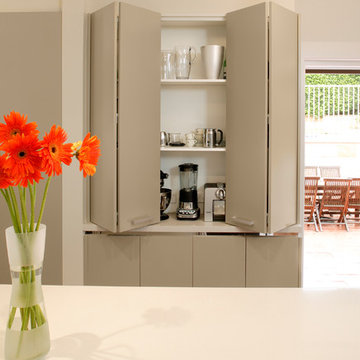
Tired of their former dark and pokey kitchen, the owners of this Cremorne kitchen enlisted the help of Art of Kitchens to brighten up the living space. This was achieved in a number of ways, most notably through the addition of an innovative custom-made splashback that runs the length of the cooking bench illuminating the space in natural light. Photos by Eliot Cohen
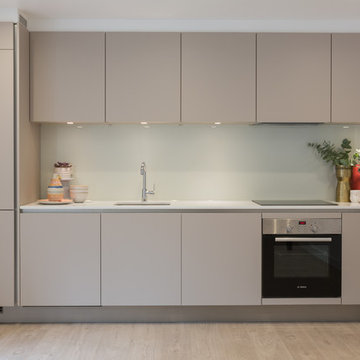
We designed, supplied and fitted these modern, handleless kitchens for a residential development consisting of 9 Blocks with a total 71 flats. A selection of 1 & 2 bedroom apartments in the heart of Forest Hill.
Photography: Marcél Baumhauer da Silva
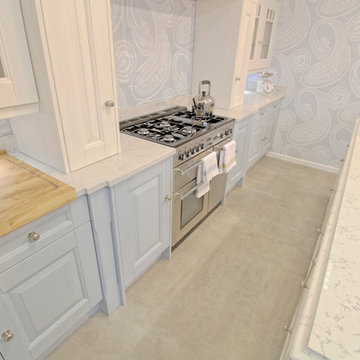
We've got some gorgeous new Laura Ashley Kitchen Collections on display here at Kent Blaxill in Colchester.
This beautiful Bedale kitchen has been designed with a generous kitchen island housing an moulded sink and topped with a Silestone Quartz work-top.
The white cabinets and white finish gives this kitchen a pristine and fresh look.
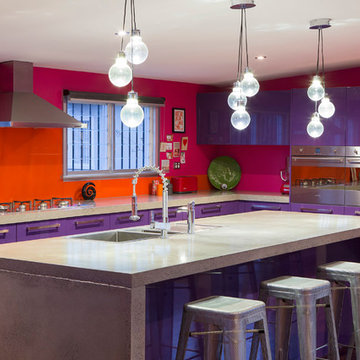
The clients insisted upon bright purple kitchen cupboards. The concrete benchtops contrast with the bright colours.
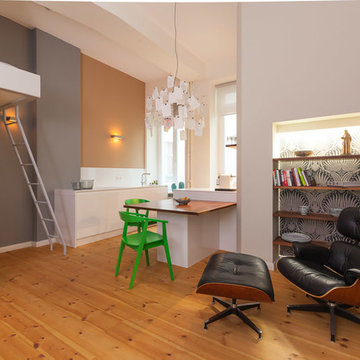
By removing two walls and restoring the original ceiling height, a bright and airy kitchen and living space was created.
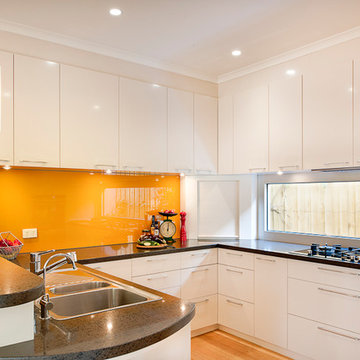
Over the stove a picture frame window, allowing natural light in & when grown a green wall
Photo's Andrew Ashton
Beige Kitchen with Glass Sheet Splashback Design Ideas
5
