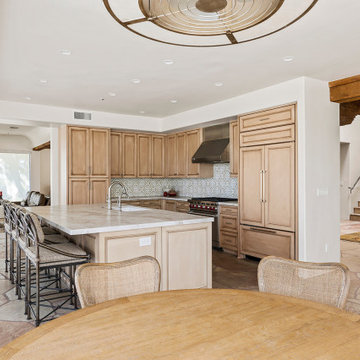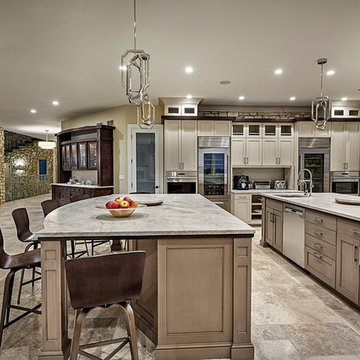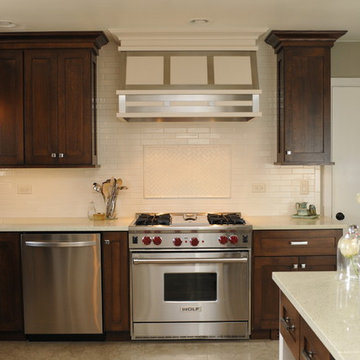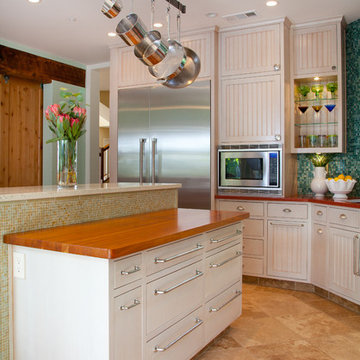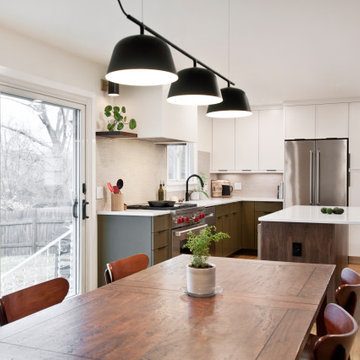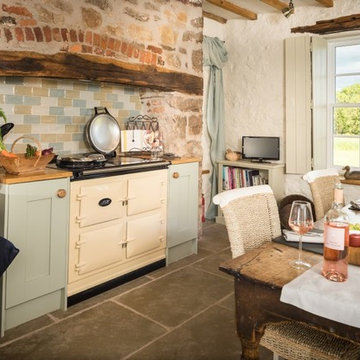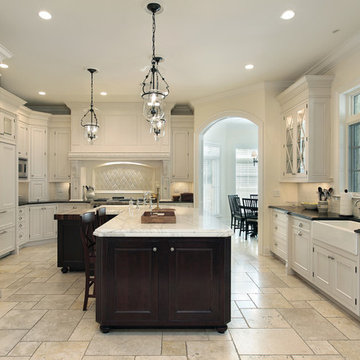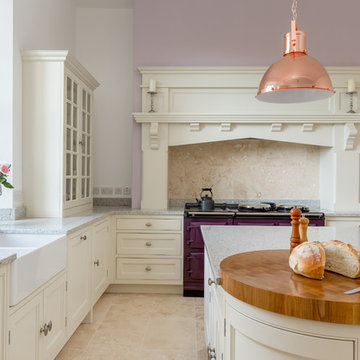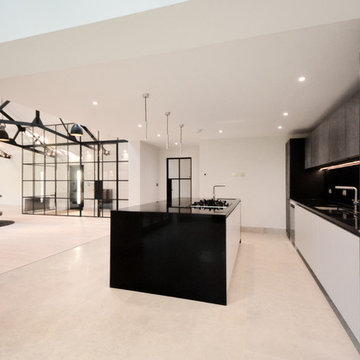Beige Kitchen with Limestone Floors Design Ideas
Refine by:
Budget
Sort by:Popular Today
181 - 200 of 1,338 photos
Item 1 of 3
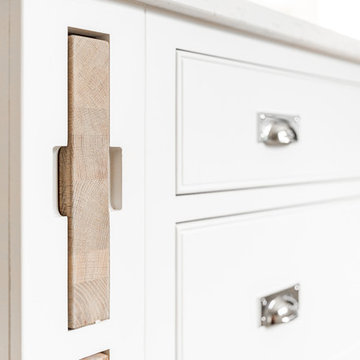
We've been really looking forward to sharing our first kitchen, we’ve designed and installed a couple more now too, but this one will always be extra special for being our first one! Connie our kitchen designer takes your wish-list and kitchen dreams and listens to how your household works to make sure the kitchen is perfect for you and most importantly feels like home. The skill and passion of our fitting team led by Chris ensures that everything is finished exactly as you would like. The only thing we can’t promise is a dog friend like the beautiful Belle here who calls this kitchen home. This is the @neptunehomeofficial Chichester kitchen. Thanks to @carolinebridgesphotograhy for the photos.
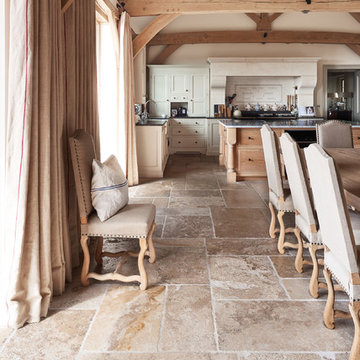
Vieux Bourgogne Limestone floor in a Artisan Antiqued™ Finish from Artisans of Devizes.
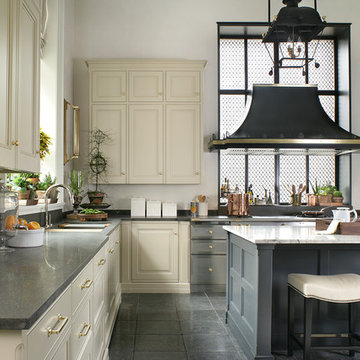
Beaux arts architecture of Blairsden was inspiration for kitchen. Homeowner wanted clean airy look while repurposing cold commercial cooking space to an aesthetically pleasing functional kitchen for family and friends or for a catering staff during larger gatherings.
Aside from the hand made LaCornue range, no appliances were to be be in the kitchen so as not to interfere with the aesthetic. Instead, the appliances were moved to an adjacent space and celebrated as their own aesthetic with complimentary stainless steel cabinetry and tiled walls.
The color pallet of the kitchen was intentionally subtle with tones of beige white and grey. Light was reintroduced into the space by rebuilding the east and north windows.
Traffic pattern was improved by moving range from south wall to north wall. Custom stainless structural window, with stainless steel screen and natural brass harlequin grill encapsulated in insulated frosted glass, was engineered to support hood and creates a stunning backdrop for the already gorgeous range.
All hardware in kitchen is unlacquered natural brass intentionally selected so as to develop its own patina as it oxides over time to give a true historic quality.
Other interesting point about kitchen:
All cabinetry doors 5/4"
All cabinetry interiors natural walnut
All cabinetry interiors on sensors and light up with LED lights that are routed into frames of cabinetry
Magnetic cutlery dividers in drawers enable user to reposition easily
Venician plaster walls
Lava stone countertops on perimeter
Marble countertop island
2 level cutting boards and strainers in sink by galley workstation
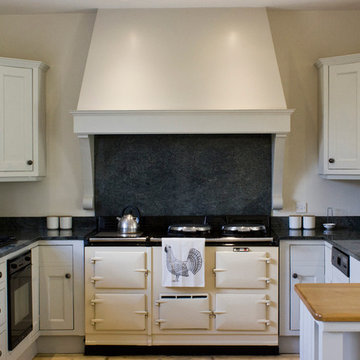
Kitchen working area with cream four door Aga, separate hob and cooker, American fridge and double sink
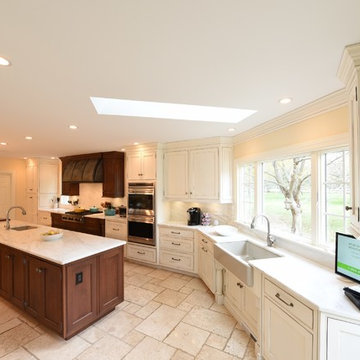
breakfast area of the kitchen, with custom table opposite. The cherry wood counter of the hutch pulls out to create additional serving space, dining room entry on right. Beadboard is repeated element at the banquette and in the home office/mudroom.
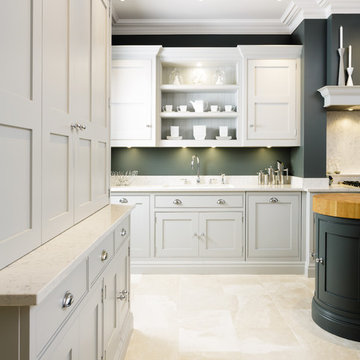
Every inch of a Tom Howley kitchen is designed around you. If you have fine china or glassware to display, we can install elegant glass-fronted cabinets to show them off. Try curved cabinets for a contemporary flair, or folding cabinet doors to save space.
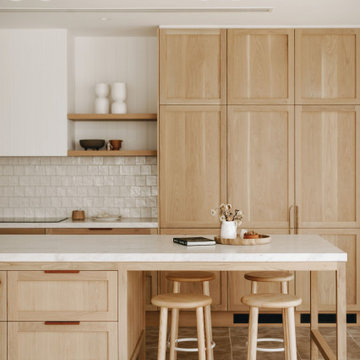
Natural materials, clean lines and a minimalist aesthetic are all defining features of this custom solid timber kitchen.
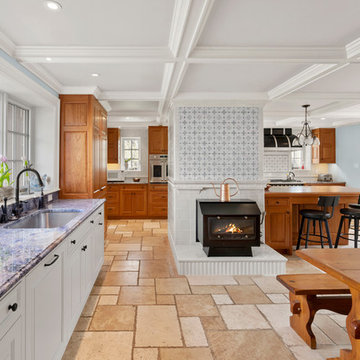
This European kitchen has several different areas and functions. Each area has its own specific details but are tied together with distinctive farmhouse feel, created by combining medium wood and white cabinetry, different styles of cabinetry, mixed metals, warm, earth toned tile floors, blue granite countertops and a subtle blue and white backsplash. The hand-hammered copper counter on the peninsula ties in with the hammered copper farmhouse sink. The blue azul granite countertops have a deep layer of texture and beautifully play off the blue and white Italian tile backsplash and accent wall. The high gloss black hood was custom-made and has chrome banding. The French Lacanche stove has soft gold controls. This kitchen also has radiant heat under its earth toned limestone floors. A special feature of this kitchen is the wood burning stove. Part of the original 1904 house, we repainted it and set it on a platform. We made the platform a cohesive part of the space defining wall by using a herringbone pattern trim, fluted porcelain tile and crown moulding with roping. The office area’s built in desk and cabinets provide a convenient work and storage space. Topping the room off is a coffered ceiling.
In this classic English Tudor home located in Penn Valley, PA, we renovated the kitchen, mudroom, deck, patio, and the exterior walkways and driveway. The European kitchen features high end finishes and appliances, and heated floors for year-round comfort! The outdoor areas are spacious and inviting. The open trellis over the hot tub provides just the right amount of shelter. These clients were referred to us by their architect, and we had a great time working with them to mix classic European styles in with contemporary, current spaces.
Rudloff Custom Builders has won Best of Houzz for Customer Service in 2014, 2015 2016, 2017 and 2019. We also were voted Best of Design in 2016, 2017, 2018, 2019 which only 2% of professionals receive. Rudloff Custom Builders has been featured on Houzz in their Kitchen of the Week, What to Know About Using Reclaimed Wood in the Kitchen as well as included in their Bathroom WorkBook article. We are a full service, certified remodeling company that covers all of the Philadelphia suburban area. This business, like most others, developed from a friendship of young entrepreneurs who wanted to make a difference in their clients’ lives, one household at a time. This relationship between partners is much more than a friendship. Edward and Stephen Rudloff are brothers who have renovated and built custom homes together paying close attention to detail. They are carpenters by trade and understand concept and execution. Rudloff Custom Builders will provide services for you with the highest level of professionalism, quality, detail, punctuality and craftsmanship, every step of the way along our journey together.
Specializing in residential construction allows us to connect with our clients early in the design phase to ensure that every detail is captured as you imagined. One stop shopping is essentially what you will receive with Rudloff Custom Builders from design of your project to the construction of your dreams, executed by on-site project managers and skilled craftsmen. Our concept: envision our client’s ideas and make them a reality. Our mission: CREATING LIFETIME RELATIONSHIPS BUILT ON TRUST AND INTEGRITY.
Photo Credit: Linda McManus Images

Rising amidst the grand homes of North Howe Street, this stately house has more than 6,600 SF. In total, the home has seven bedrooms, six full bathrooms and three powder rooms. Designed with an extra-wide floor plan (21'-2"), achieved through side-yard relief, and an attached garage achieved through rear-yard relief, it is a truly unique home in a truly stunning environment.
The centerpiece of the home is its dramatic, 11-foot-diameter circular stair that ascends four floors from the lower level to the roof decks where panoramic windows (and views) infuse the staircase and lower levels with natural light. Public areas include classically-proportioned living and dining rooms, designed in an open-plan concept with architectural distinction enabling them to function individually. A gourmet, eat-in kitchen opens to the home's great room and rear gardens and is connected via its own staircase to the lower level family room, mud room and attached 2-1/2 car, heated garage.
The second floor is a dedicated master floor, accessed by the main stair or the home's elevator. Features include a groin-vaulted ceiling; attached sun-room; private balcony; lavishly appointed master bath; tremendous closet space, including a 120 SF walk-in closet, and; an en-suite office. Four family bedrooms and three bathrooms are located on the third floor.
This home was sold early in its construction process.
Nathan Kirkman

A Traditional Kitchen with a touch of Glitz & Glam. This kitchen features 2 islands with our antiqued blue finish, the perimeter is creme with a brown glaze, limestone floors, the tops are Jerusalem Grey-Gold limestone, an antiqued mirror ceiling detail, our custom tin hood & refrigerator panels, a La Cornue CornuFe 110, a TopBrewer, and a hand-carved farm sink.
Fun Fact: This was the first kitchen in the US to have a TopBrewer installed in it!
Peter Rymwid (www.PeterRymwid.com)
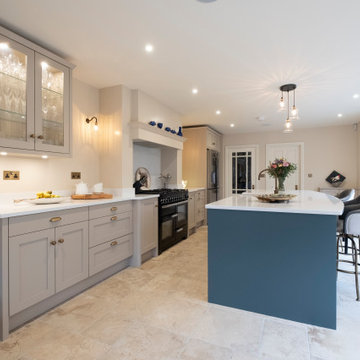
This traditional Victorian period house has been extended and opened up to create beautiful views over both the side courtyard and back garden of the property, with the kitchen as centre stage. Changing a small window and dated patio doors on the side of the property into matching double period french doors, with the same doors featured in the new garden room, flooded the area with light and helped add width in the long, narrow space. Reconfiguring the whole of the downstairs of the property allowed for a walk in pantry area, understairs cloakroom and the generously proportioned kitchen, more in keeping with the size of the house. Light colour stone floors throughout add to the garden feel of the room and are a perfect foil for the Farrow and Ball Inchyra blue on the island and neutral, warm toned Jitney on the main cooking area. A feature chimney mantle creates a focal point in the kitchen and adds some height to the room, whilst the range cooker positioned opposite the Belfast sink in the island gives the perfect food prep and cooking area. An American fridge freezer is neatly tucked away in the corner of the room, not immediately visible as you come through from the hallway, with a decorative glazed cabinet balancing the other end of the run near the new dining area. A curved quartz worktop on the back of the island is the perfect spot for a cup of coffee, out of the way of the main traffic flow and with views out over the courtyard. An oak wine rack and matching bookcase at either end of the island seating add an interestng feature when viewed from the curtyard. The underfloor heating manifold, always tricky to disguise, is hidden inside a matching unit on the pantry wall, with room for displaying pictures and deco objects.
Beige Kitchen with Limestone Floors Design Ideas
10
