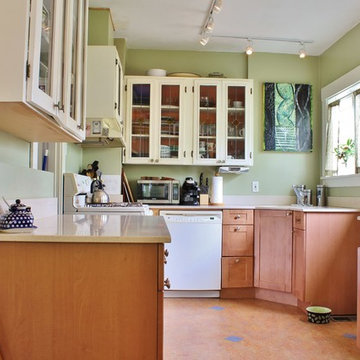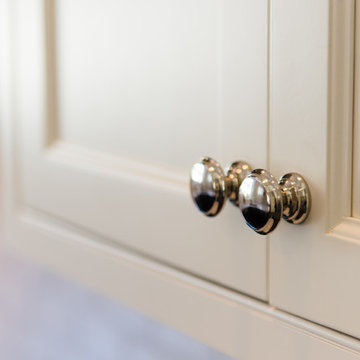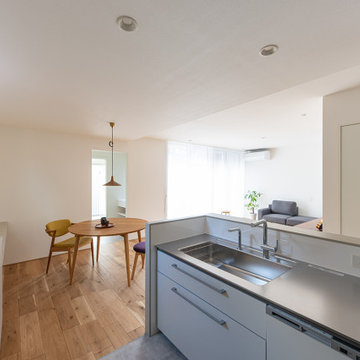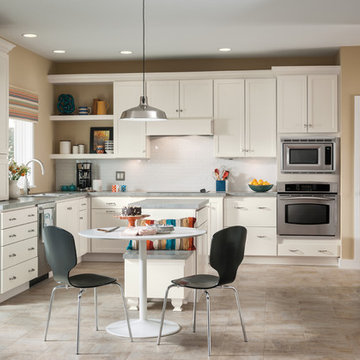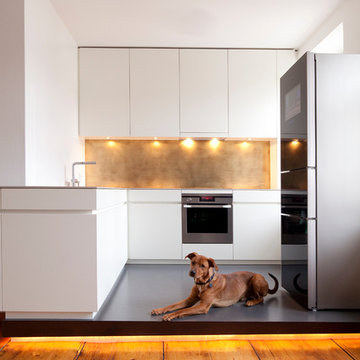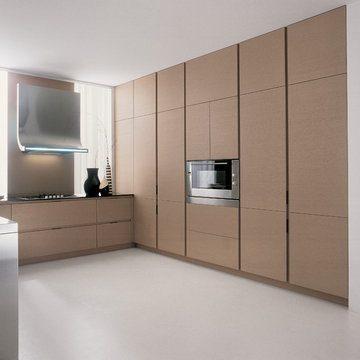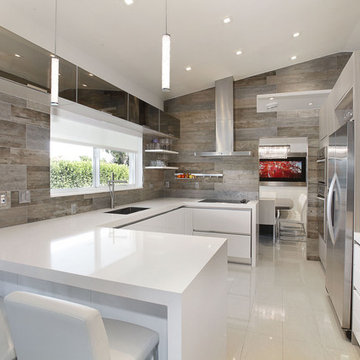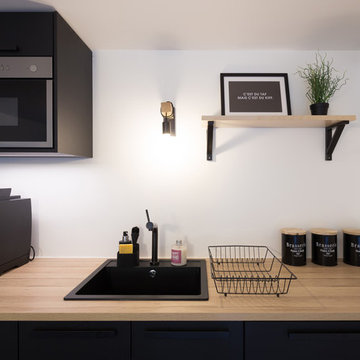Beige Kitchen with Linoleum Floors Design Ideas
Refine by:
Budget
Sort by:Popular Today
141 - 160 of 491 photos
Item 1 of 3
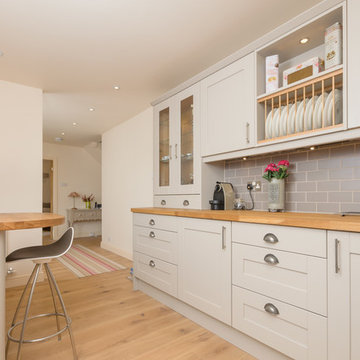
Technical Features
• Doors - Shaker style from Milligan and Jessop. Painted finish - Farrow & Ball Elephant’s breath.
• Worktop - Solid oak with Subway tiles
• Bosch appliances – single oven, gas hob and integrated mantle extractor
• Caple, overmounted bowl and a half sink in a white ceramic
• Abode curved stainless steel tap
• Oak style flooring
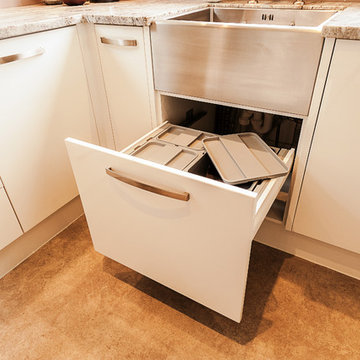
Finesse Photography. Undersink 3 bin system, for landfill, recycling and compost.
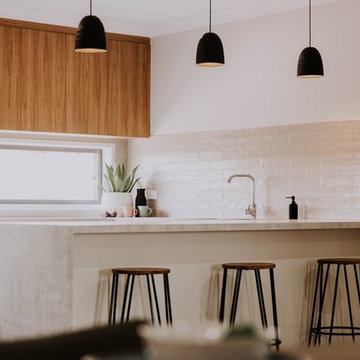
Alatalo Bros built this new home in Gobbagombalin Estate Wagga Wagga. The kitchen design is a collaboration between John Boland and Anni Alatalo. Photo credit Alatalo Bros/ Amy Lee Carlon Photography
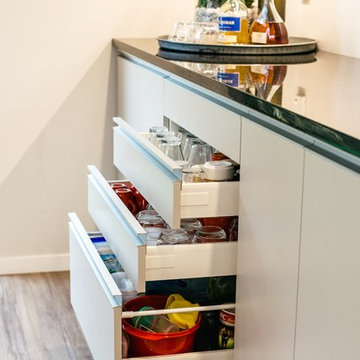
Touchtex ZeroLine 'laser edge' doors and panels in Melteca Mist Naturale with Ezi-Venice aluminium strip handles.
Frizzell Photography
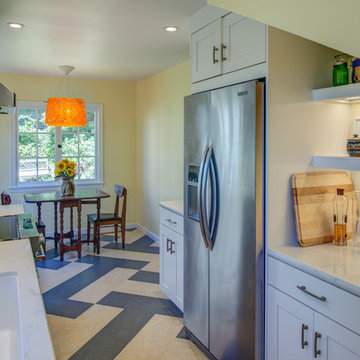
Design By: Design Set Match Construction by: Alward Construction Photography by: Treve Johnson Photography Tile Materials: Tile Shop Plumbing Fixtures: Jack London kitchen & Bath Ideabook: http://www.houzz.com/ideabooks/47682329/thumbs/north-berkeley-traditional-cottage-kitchen
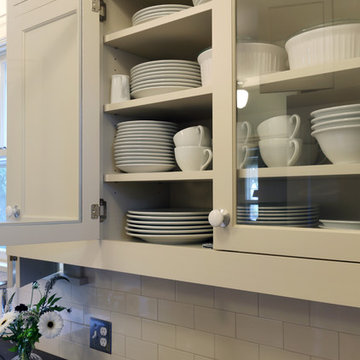
Glass inserts in selected cabinet doors allow for easy viewing and access of the client's dish collection. Photos by Photo Art Portraits, Design by Chelly Wentworth
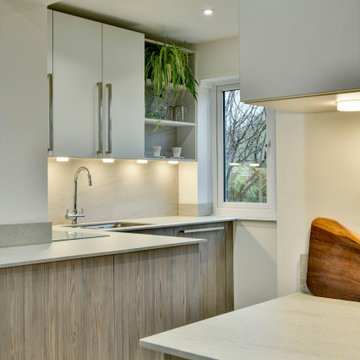
The Project
Una and Pat bought this house with their young family and spent many happy years bringing up their children in this home. Now their children have grown up and moved away, it was time to update the house to fit their new lives and refresh their style.
Awkward Space
They had already undertaken some large projects years beforehand, adding a wrap around extension that linked their kitchen and garage together, whilst providing a dining room and utility space. However, by keeping the original kitchen, guests were squeezed passed the chef by the door, shown through the utility room before sitting down for their meal in a room that felt quite isolated from the rest of the house. It was clear that the flow just wasnt working.
By taking the rather radical step of knocking through an old window that had been blocked up during the extension, we could move the doorway towards the centre of the house and create a much better flow between the rooms.
Zoning
At first Una was worried that she would be getting a much smaller kitchen as it was now fitting into the utility room. However, she didn't worry long as we carefully zoned each area, putting the sink and hob in the brightest areas of the room and the storage in the darker, higher traffic areas that had been in the old kitchen.
To make sure that this space worked efficiently, we acted out everyday tasks to make sure that everything was going to be in the right space for THEM.
Colours & Materials
Because we used a local cabinetmaker to turn plans into reality, Una had an almost unlimited choice of doors to choose from. As a keen amature artist, she had a great eye for colour but she was even braver than I had expected. I love the smoked woodgrain door that she chose for the base units. To keep the bright and calm feel, we paired it with a soft grey door on the wall and tall units and also used it on the plinth to create a floating feel.
Una and Pat used a new worktop material called Compact Laminate which is only 12mm thick and is a brilliant new affordable solid worktop. We also used it as a splashback behind the sink and hob for a practical and striking finish.
Supporting Local
Because we used a local cabinetmaker, they could add some great twists that we couldn't have had from buying off the shelf. There is actually a hidden cupboard in the area going through the arch, a handle would have been a hip bruiser so we used a secret push to open mechanism instead.
They also took that extra care when making the units, if you look carefully on the drawers, you will see the same grain runs down all three drawers which is beautiful.
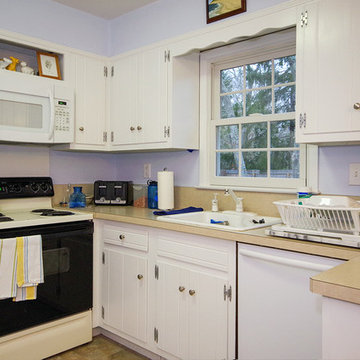
Adorable, country-style kitchen with newly-installed double hung window with window grilles. Grilles on the top and bottom sashes make for a traditional look that go along with this aesthetic nicely.
Suffolk County, New York on Long Island.
Windows from Renewal by Andersen Long Island
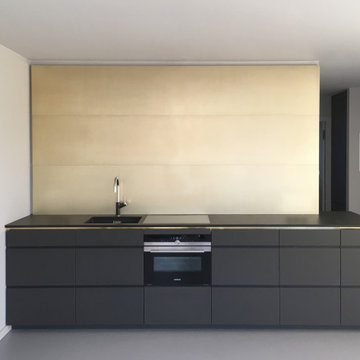
Materialität, Form, Licht stehen im Entwurf im Vordergrund. Klare Linien und Horizontalität prägen das Gesamtbild.
Die fugenlose 3,50m lange Arbeitsplatte aus bossiertem Nero Assoluto besitzt eine edele Optik und Haptik. Sie ruht -auch dank bündig eingelassenem Kochfeld und Waschbecken in Unterbauweise- nahezu schwebend über der mit Messingblech hinterlegten Schattenfuge.
Eingefräste Griffdetails ermöglichen eine Flächenbündige Optik.
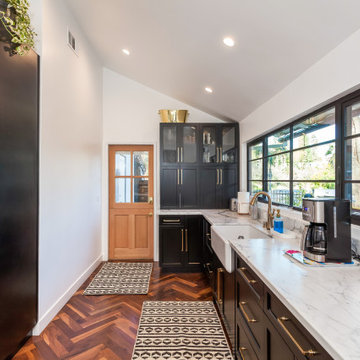
Open space floor plan kitchen overseeing the living space. Vaulted ceiling. A large amount of natural light flowing in the room. Amazing black and brass combo with chandelier type pendant lighting above the gorgeous kitchen island. Herringbone Tile pattern making the area appear more spacious.
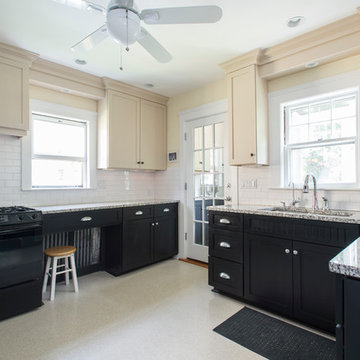
Kitchen in a Craftsman Bungalow in Belmont.
Photo by Eric Levin Photography
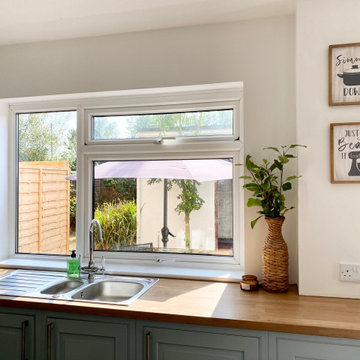
Charming Kitchen Diner in this stunning three bedroom family home that has undergone full and sympathetic renovation in 60s purpose built housing estate. See more projects: https://www.ihinteriors.co.uk/portfolio
Beige Kitchen with Linoleum Floors Design Ideas
8
