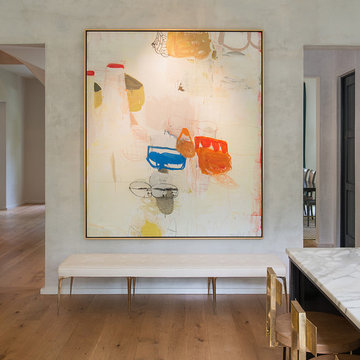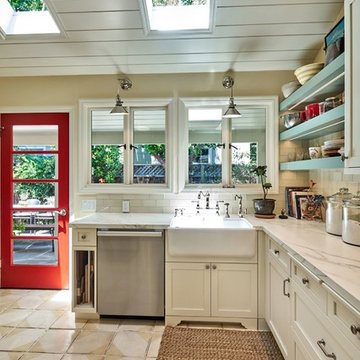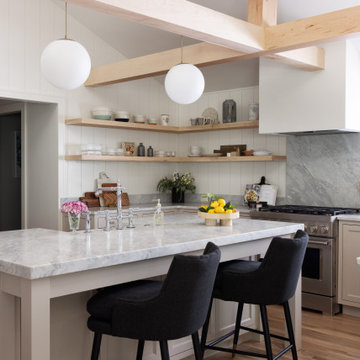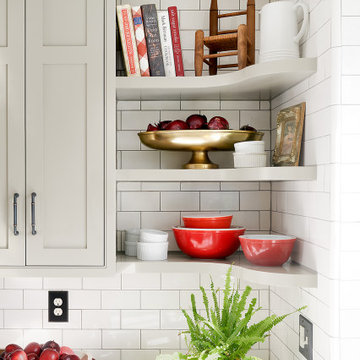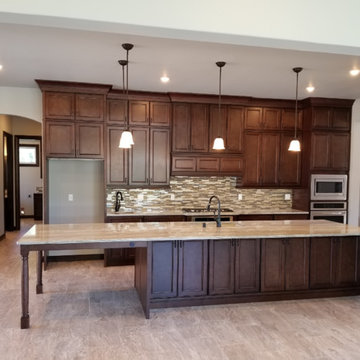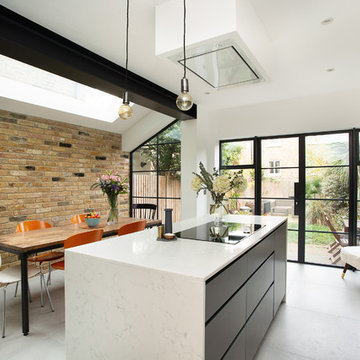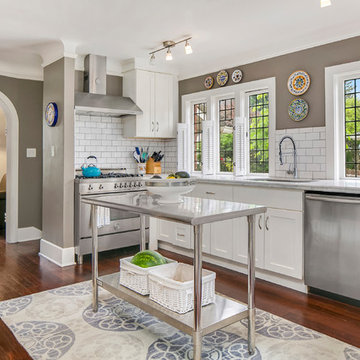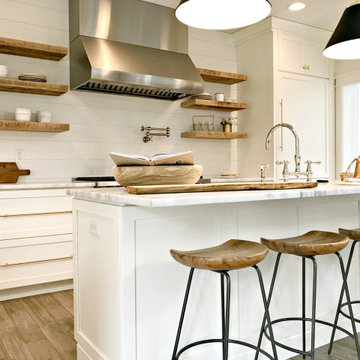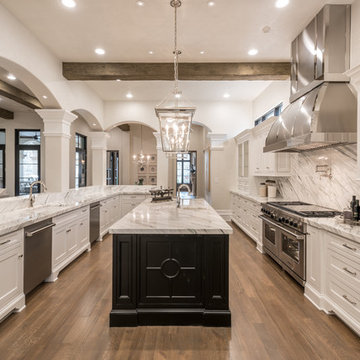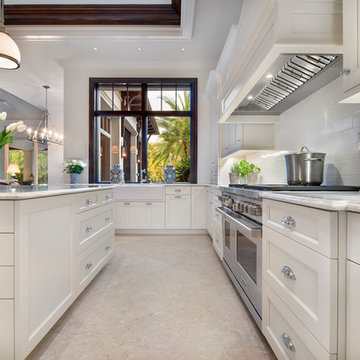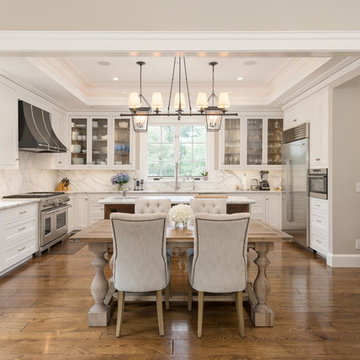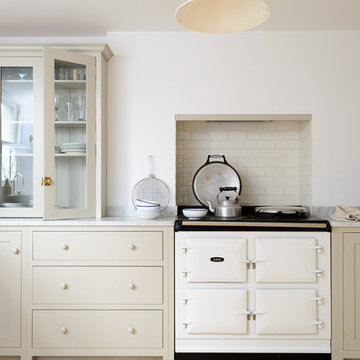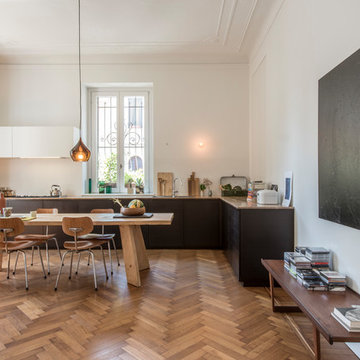Beige Kitchen with Marble Benchtops Design Ideas
Refine by:
Budget
Sort by:Popular Today
341 - 360 of 12,715 photos
Item 1 of 3

This Paradise Valley stunner was a down-to-the-studs renovation. The owner, a successful business woman and owner of Bungalow Scottsdale -- a fabulous furnishings store, had a very clear vision. DW's mission was to re-imagine the 1970's solid block home into a modern and open place for a family of three. The house initially was very compartmentalized including lots of small rooms and too many doors to count. With a mantra of simplify, simplify, simplify, Architect CP Drewett began to look for the hidden order to craft a space that lived well.
This residence is a Moroccan world of white topped with classic Morrish patterning and finished with the owner's fabulous taste. The kitchen was established as the home's center to facilitate the owner's heart and swagger for entertaining. The public spaces were reimagined with a focus on hospitality. Practicing great restraint with the architecture set the stage for the owner to showcase objects in space. Her fantastic collection includes a glass-top faux elephant tusk table from the set of the infamous 80's television series, Dallas.
It was a joy to create, collaborate, and now celebrate this amazing home.
Project Details:
Architecture: C.P. Drewett, AIA, NCARB; Drewett Works, Scottsdale, AZ
Interior Selections: Linda Criswell, Bungalow Scottsdale, Scottsdale, AZ
Photography: Dino Tonn, Scottsdale, AZ
Featured in: Phoenix Home and Garden, June 2015, "Eclectic Remodel", page 87.
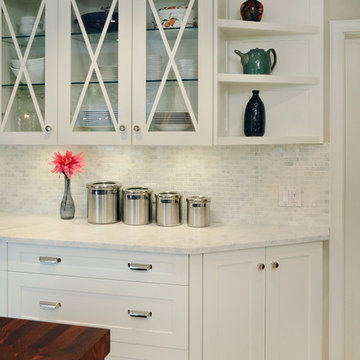
Custom Kitchen & Island. Shaker doors and drawers in 'BM CC-30 Oxford White'. Marble countertop.
Photography by Shouldice Media
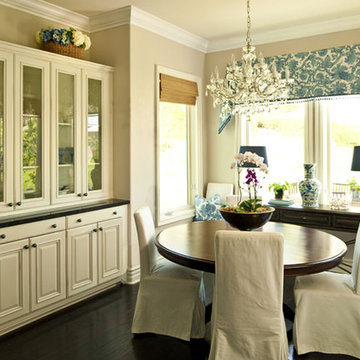
Breakfast room by Los Angeles Alexandra Rae Interior Design; Photography by Kent Wilson Photography, Los Angeles
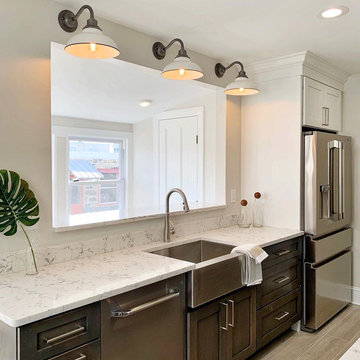
Challenged with a sloped ceiling in the breakfast bar/dining room space, the decision was made to put in warm bowled pendant lighting to create a more intimate and friendly eating space. Additionally, the lights act as a light source for the kitchen, and further ornament/articulate the space.
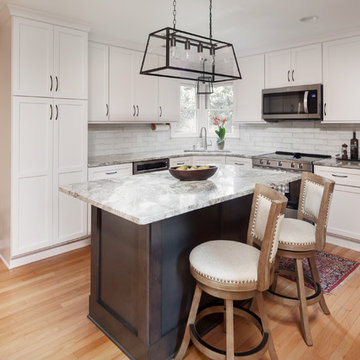
Designed by Lauren Hunt of Reico Kitchen & Bath in Charlotte, NC this transitional style white and grey kitchen design features Green Forest Cabinetry in the Sierra door style in 2 finishes. The perimeter kitchen cabinets features a White finish and the kitchen island cabinets feature a Summit Grey finish. Kitchen countertops are marble in the color Fantasy Brown. Kitchen appliances are KitchenAid and Whirlpool. Kitchen tile backsplash is Soho Studio Alchimia White 3' x 12". For the customer, "working with Lauren and everyone involved was a pleasure. She was always quick to respond and address any issue I had. It was a relief turning the project over with complete faith in her." Photos courtesy of Six Cents Media LLC.
Beige Kitchen with Marble Benchtops Design Ideas
18
