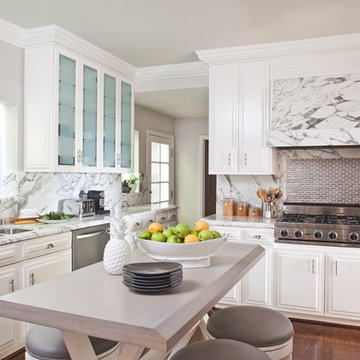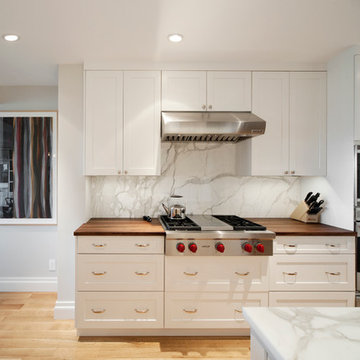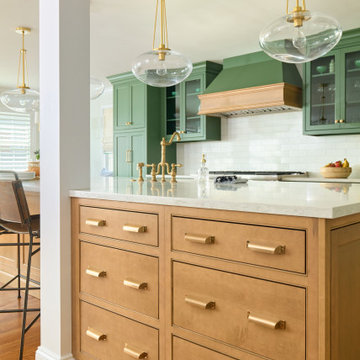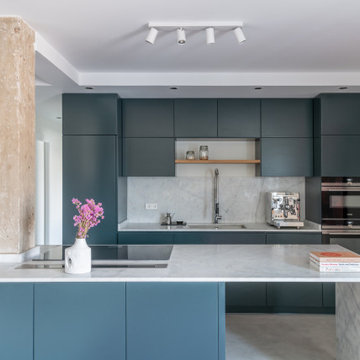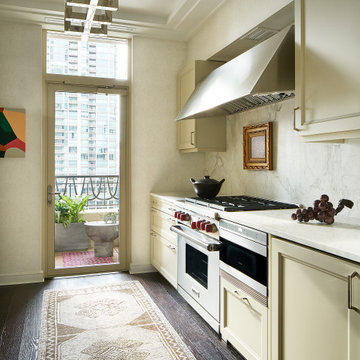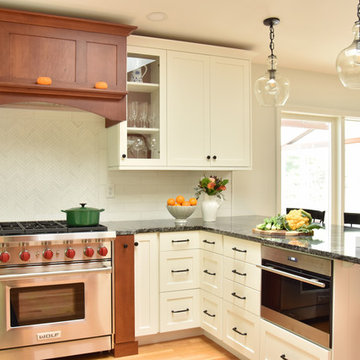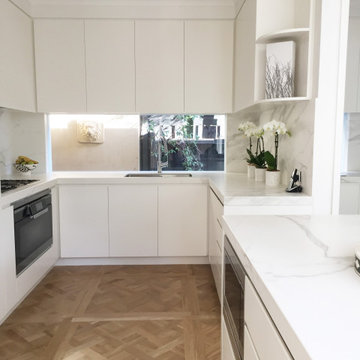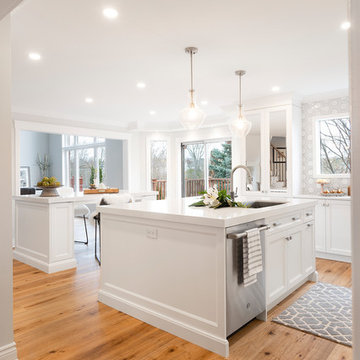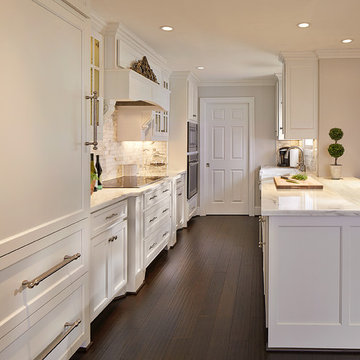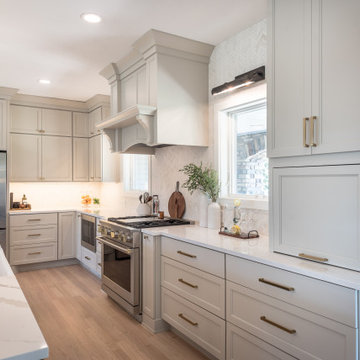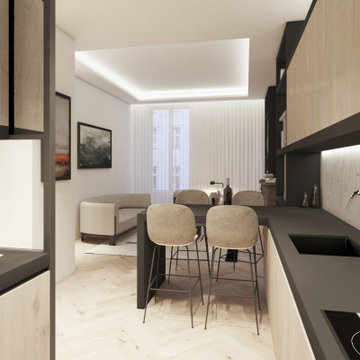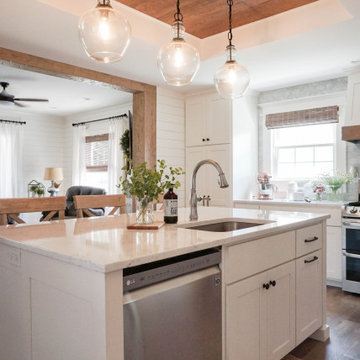Beige Kitchen with Marble Splashback Design Ideas
Refine by:
Budget
Sort by:Popular Today
181 - 200 of 5,590 photos
Item 1 of 3
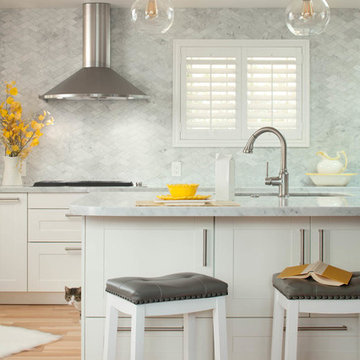
Baron Construction and Remodeling Co.
A Cozy White Kitchen in San Jose
Agnieszka Jakubowicz, Photography
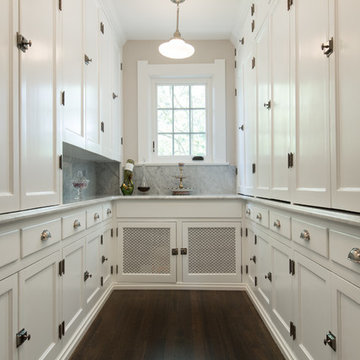
This home was constructed as a summer cottage in 1900. Sitting high above the Maumee River on a 2.25 acre site with formal and functional gardens, every room was designed to take full advantage of the site. The 1,500 square feet of additional living space was designed in the same shingle style architecture to blend with the original cottage. The newly designed spaces include: gourmet kitchen, open family room, dining area, butler's pantry and laundry, stair tower, yoga studio, home elevator, and a two car garage. This 100+ year old home has all the functionality of the 21st century while being true to its historic start.
Photography credits: Rod Foster, Michael Duket
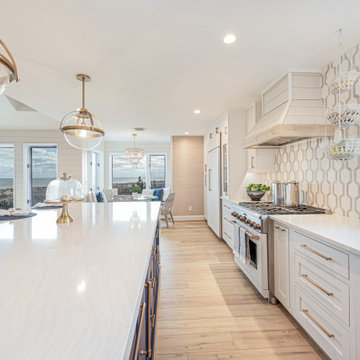
I always love when a client says “do what you think”. I had the best time designing this beach house for another adorable family. When I learned the homes history and the families Greek heritage, my brain entered Mykonos mode. They agreed and let me run with it. Both floors of the home went thru some major overhaul (pictures to come). Luckily I had a dream of a contractor and some magical tradespeople to work with. Not the quickest reno but I’ve learned in this business, nothing pretty comes easy or fast.
Big thanks to: @ocgranite, @millmansappliances, @blindfactoryinc, @moegrimes, @joe57bc1, @firstclasshomeservices, @tilemarketofdelaware @mikes_carpet_connection, @generations_oc, @nwilson8503, @savannah_lawyer @dalecropper, @love.letters.oc
@rickyjohnson6687

Evoluzione di un progetto di ristrutturazione completa appartamento da 110mq
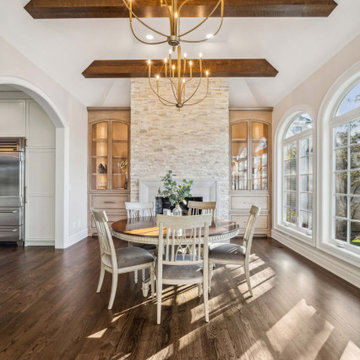
With a wall full of windows and gorgeous barrel vaulted ceilings, this space needed grand finishes to live up to the architecture. J.S. Brown & Co. remodeled this kitchen, hearth room, and butler's pantry to with understated elegance and warm details.
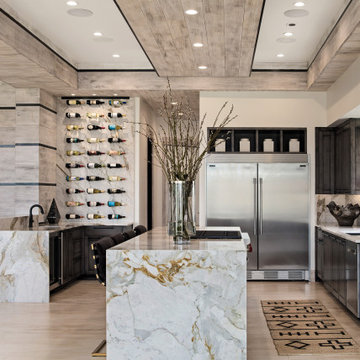
White oak hardwood floor with custom faux finish. White marble kitchen tops with waterfall end panels. Full slab marble backsplash. Rift white oak cabinets with faux finish. Wall paneling with metal accemt strips between the panel sections. Restoration hardware bar stools.
Beige Kitchen with Marble Splashback Design Ideas
10
