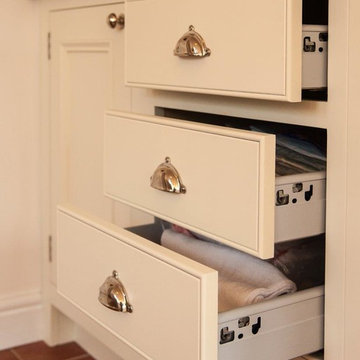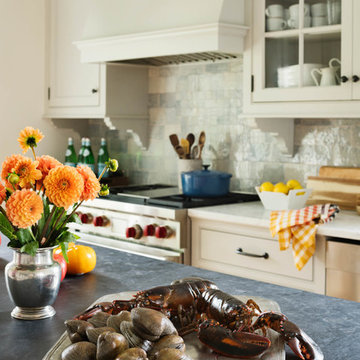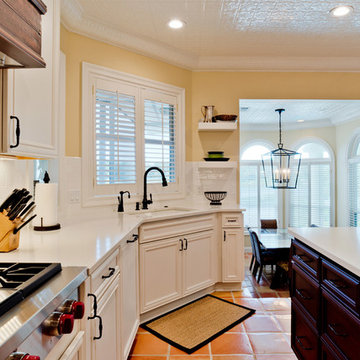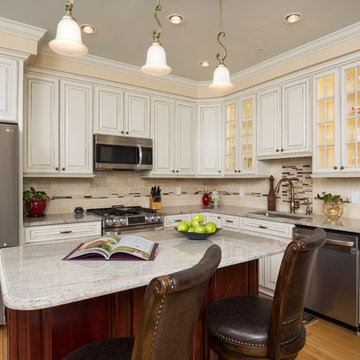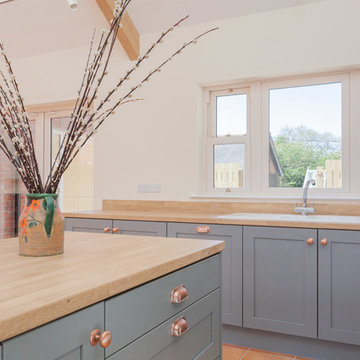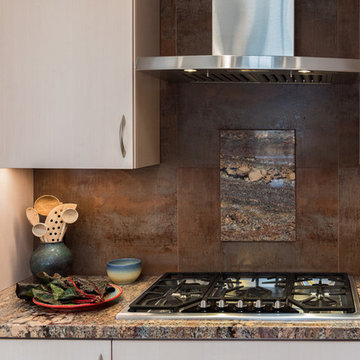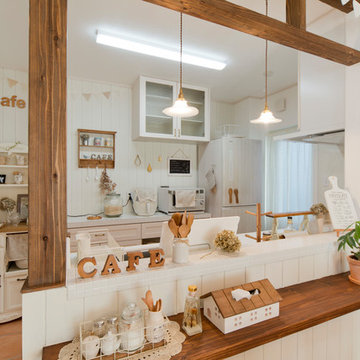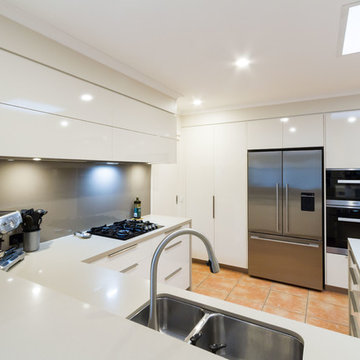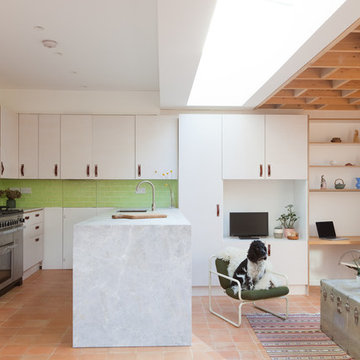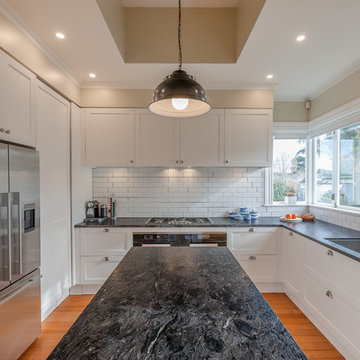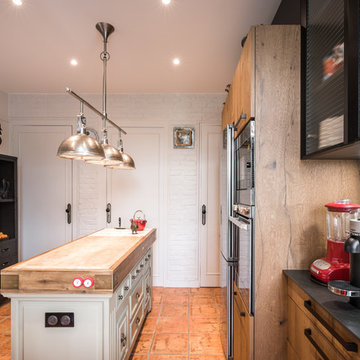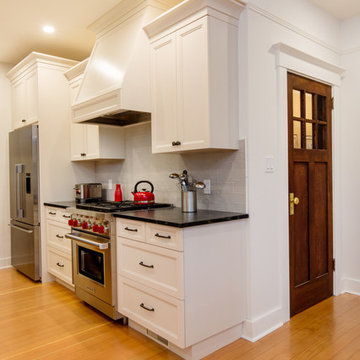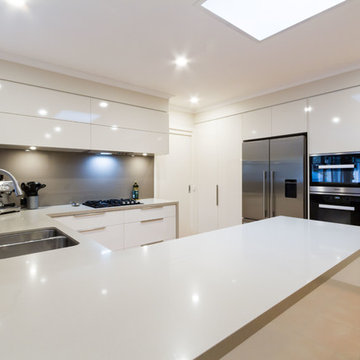Beige Kitchen with Orange Floor Design Ideas
Refine by:
Budget
Sort by:Popular Today
141 - 160 of 303 photos
Item 1 of 3
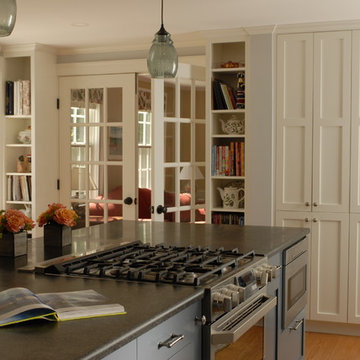
The new kitchen was expanded by taking down a interior wall that closed off the kitchen to rear of the house. With the wall taken out light is able to come into the new kitchen space. A large island was created with a gas oven at it's center. A downdraft vent keeps the view to the outside unobstructed. A undercounter microwave is also installed to maintain limited counter space in the rest of the kitchen. New french doors lead to the sitting room. New pine flooring was laid down in the kitchen to match the existing pine floors in the other rooms.
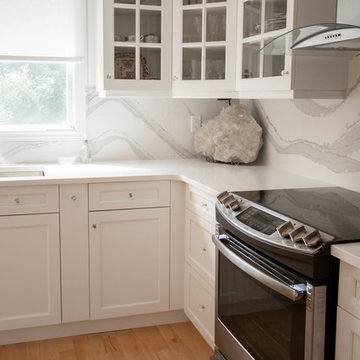
Design and Cabinetry by Home Options Made Easy in Barrie
Countertops by Cambria Quartz
Appliances by TA Appliances
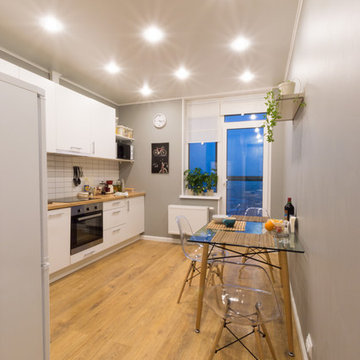
Кухня
Дизайн-проект квартиры 40,8 m²
Санкт-Петербург, просп. Александровской Фермы, 8
ЖК Green City
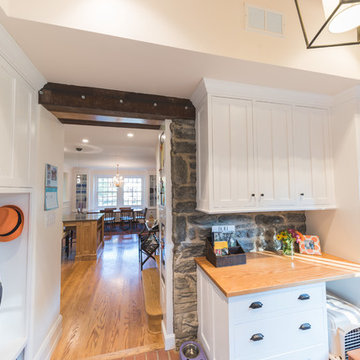
Whatever your storage needs, extensive or streamlined, carving out a mudroom area can keep the whole family more organized. And, being more organized saves you stress and countless hours that would otherwise be spent searching for misplaced items.
While we love to design mudroom niches, a full mudroom interior design allows us to do what we do best here at Down2Earth Interior Design: elevate a space that is primarily driven by pragmatic requirements into a space that is also beautiful to look at and comfortable to occupy. I find myself voluntarily taking phone calls while sitting on the bench of my mudroom, simply because it's a comfortable place to be. My kids do their homework in the mudroom sometimes. My cat loves to curl up on sweatshirts temporarily left on the bench, or cuddle up in boxes on their way out to the recycling bins, just outside the door. Designing a custom mudroom for our family has elevated our lifestyle in so many ways, and I look forward to the opportunity to help make your mudroom design dreams a reality as well.
Photos by Ryan Macchione
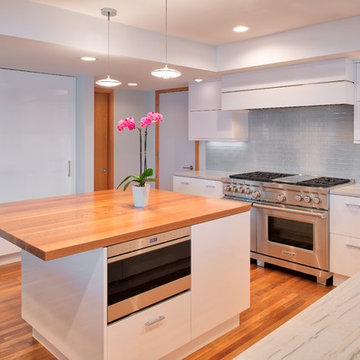
A sleek modern kitchen remodel in Excelsior MN.
Polished Stainless steel cabinet doors. Integrated Sub-Zero refrigeration & Wolf appliances.
Quartersawn oak island countertop and Natural Quartzite perimeter countertop.
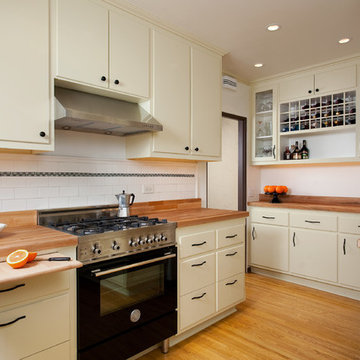
Kitchen with bar beyond. Access to Dining Room at center and pantry to center-right. Photo by Clark Dugger
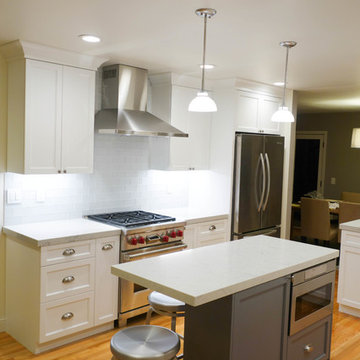
This is a design-build project by Kitchen Inspiration Inc.
Cabinetry: Sollera Fine Cabinetry
Countertop: Vadara Quartz
Beige Kitchen with Orange Floor Design Ideas
8
