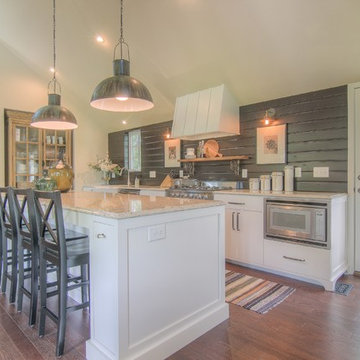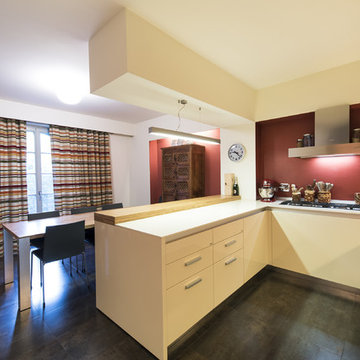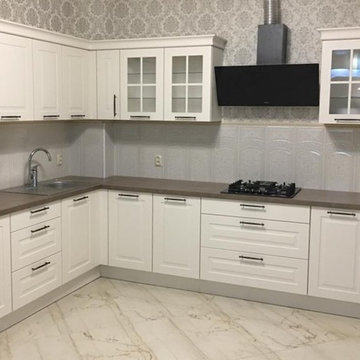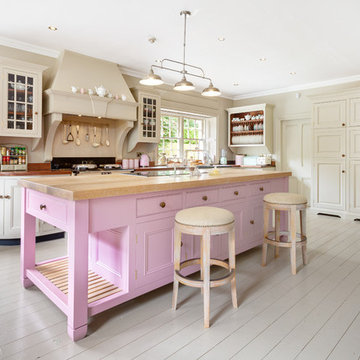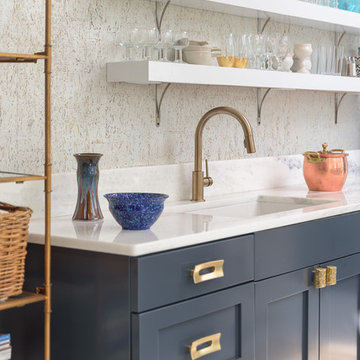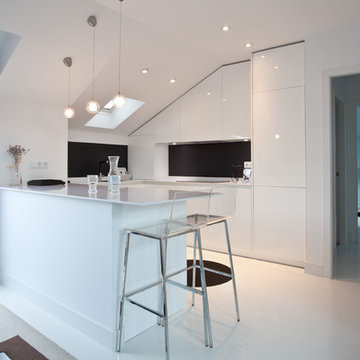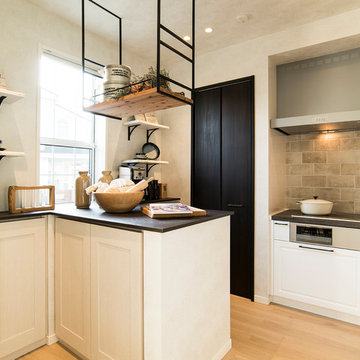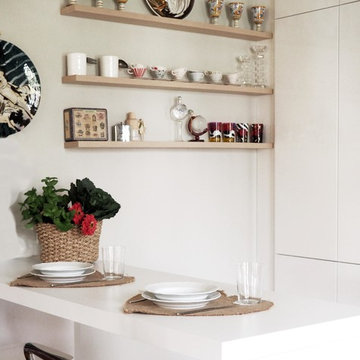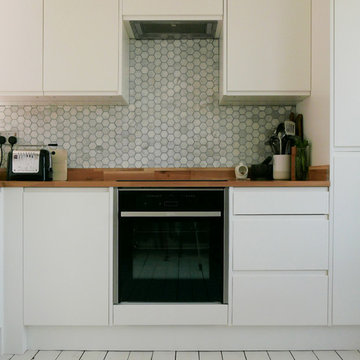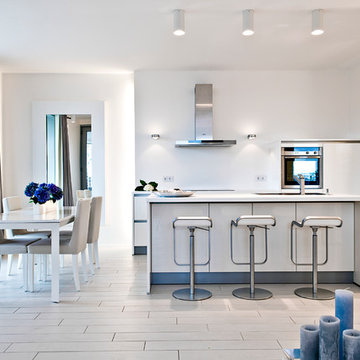Beige Kitchen with Painted Wood Floors Design Ideas
Refine by:
Budget
Sort by:Popular Today
61 - 80 of 305 photos
Item 1 of 3
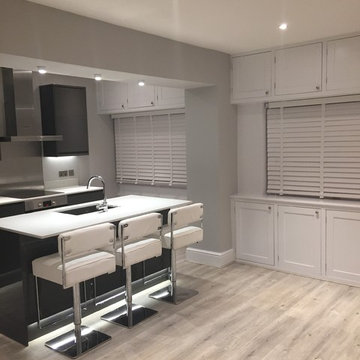
This is an open plan kitchen/dining living room with an Urban feel. Grey sawn cut wood flooring compliments the graphite grey high gloss kitchen. Shadow lighting has been used around the kitchen island as well as under the kitchen units. Caesarstone Misty Carrara for the
worktops. White wood venetian blinds on windows for privacy. A walk on rooflight has been made in the kitchen to let in more light.
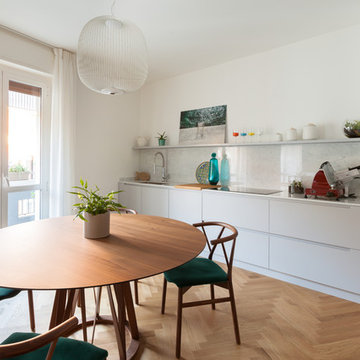
L’intervento di interior design si colloca nell’ambito di un quarto piano di un edificio residenziale degli anni ’60 in una delle zone più ambite della città di Milano: il quartiere storico di Piazza V Giornate. L’edificio presentava una planimetria caratterizzata da ampi stanze di medio-grande dimensione distribuite da un corridoio centrale difficilmente utilizzabile per la distribuzione degli spazi abitativi contemporanei. Il progetto pertanto si pone in maniera “dirompente” e comporta la quasi totale demolizione degli spazi “giorno” al fine di configurare un grande e luminoso open-space per la zona living: soggiorno e cucina a vista vengono divisi da un camino centrale a bioetanolo. Il livello delle finiture, dell’arredo bagno e dei complementi di arredo, sono di alto livello. Tutti i mobili sono stati disegnati dai progettisti e realizzati su misura.
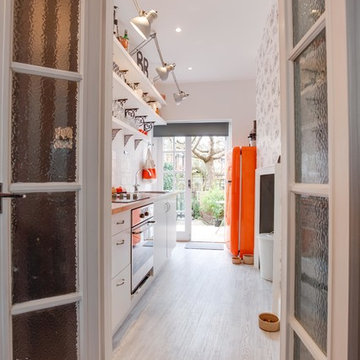
Creative take on regency styling with bold stripes, orange accents and bold graphics.
Photo credit: Alex Armitstead
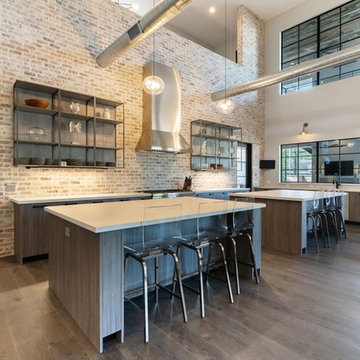
Main kitchen with industrial style in Snaidero italian cabinetry utilizing LOFT collection by Michele Marcon. Melamine cabinets in Pewter and Tundra Elm finish, and Sink Utility Block. Double Island with Quartz and Thermador applaince package, including 48" range, integrated coffee maker, automatic opening fridge/freezer in stainless steel. Exposed brick wall and open shelves in pewter iron; exposed A/C ducts.
Photo: Cason Graye Homes
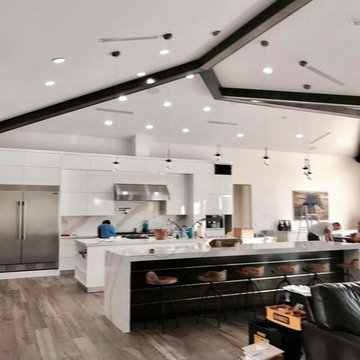
We design a Beautiful Kitchen for Mr Rivera , all cabinets were made out solid material with electronic Tip -On design no Handles to keep the clean look the client was trying to achieved , also did his laundry and closets .
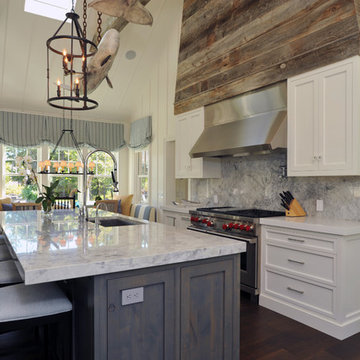
Super White marble countertops
Cabinets:
Perimeter Door Provence 1”
Square Inset
Frosty white
Island Crp10
Beaded Inset
Rustic Knotty Alder Custom Stain
#2742
kit noble photography
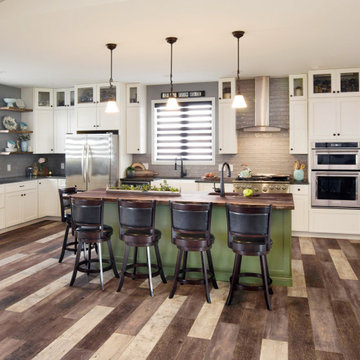
This kitchen is stocked full of personal details for this lovely retired couple living the dream in their beautiful country home. Terri loves to garden and can her harvested fruits and veggies and has filled her double door pantry full of her beloved canned creations. The couple has a large family to feed and when family comes to visit - the open concept kitchen, loads of storage and countertop space as well as giant kitchen island has transformed this space into the family gathering spot - lots of room for plenty of cooks in this kitchen! Tucked into the corner is a thoughtful kitchen office space. Possibly our favorite detail is the green custom painted island with inset bar sink, making this not only a great functional space but as requested by the homeowner, the island is an exact paint match to their dining room table that leads into the grand kitchen and ties everything together so beautifully.
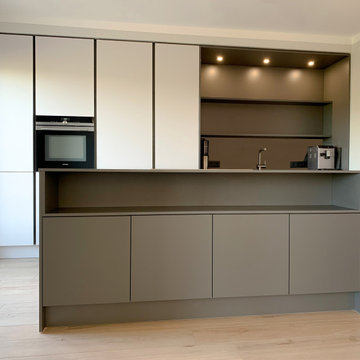
Anthrazit ist das neue Weiß - warum nicht auch kombinieren?! Eine auf das wesentlich reduzierte Küchenplanung. Umgesetzt mit dem Küchenhersteller Häcker Systemat - Fronten in lavagrau und satin. Modernes Design durch die dünne Arbeitsplatte in 16mm Stärke. Das 16mm Maß setzt sich in der Küchenplanung weiter in den Wangen, sowie in der Schattenfuge über den Hochschränken fort. Die Schattenfuge dient neben der "Frame-Optik" auch als Entflüftung für das Kühlgerät.
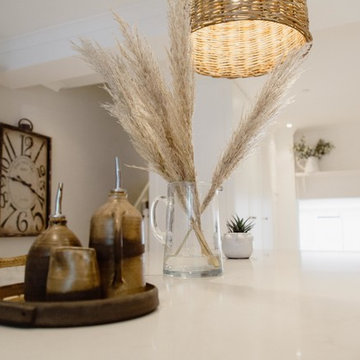
Having worked on the re-design to the basement of this family home three years ago, we were thrilled to be asked to come back and look at how we could re-configure the ground floor to give this busy family more storage and entertainment space, whilst stamping the clients distinctive and elegant style on their home.
We added a new kitchen island and converted underused aspects with bespoke joinery design into useful storage. By moving the dining table downstairs we created a social dining and sitting room to allow for additional guests. Beaded panelling has been added to the walls to bring character and elegance, whilst the clients innate taste has allowed her style to shine through in the furniture and fittings selected.
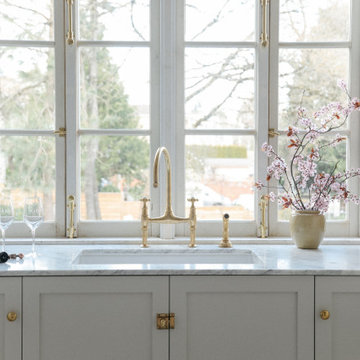
Inspired by a bespoke English design.
Kitchen elements are: Light grey/cream cabinetry (Classic Grey- Benjamin Moore), carrara marble countertops (Thin- 2cm), a large window behind the sink (Swing out), floor to ceiling cabinetry with integrated appliances (Fridge and dishwasher), brass hardware (Vintage style with latch feature), and a large range/cooking area.
Beige Kitchen with Painted Wood Floors Design Ideas
4
