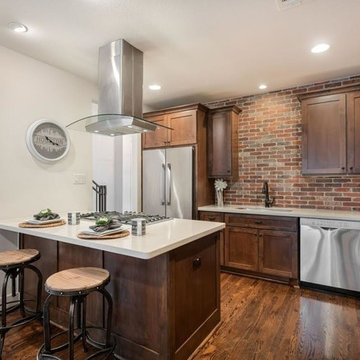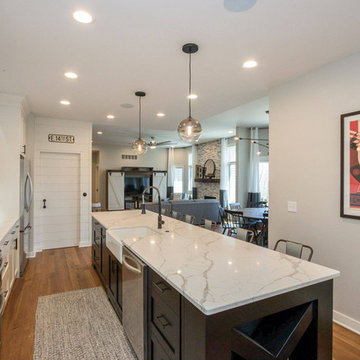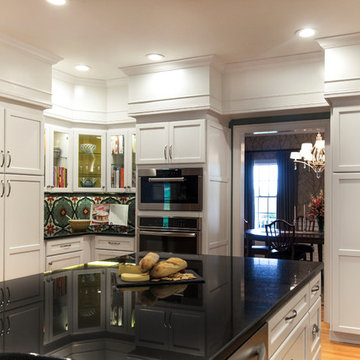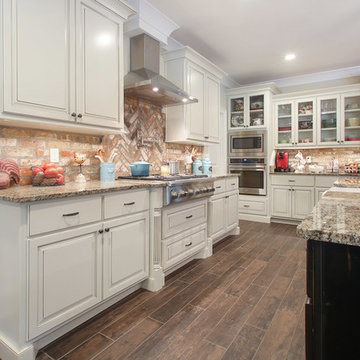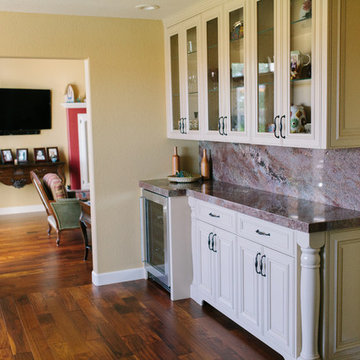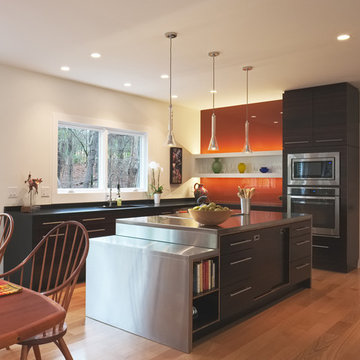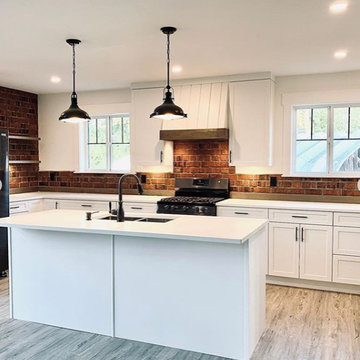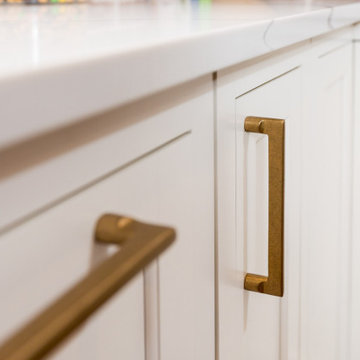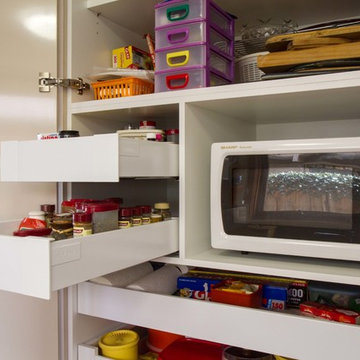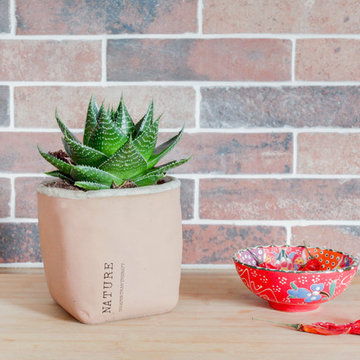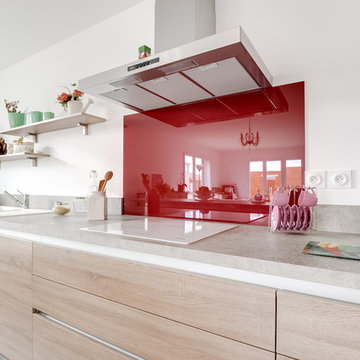Beige Kitchen with Red Splashback Design Ideas
Refine by:
Budget
Sort by:Popular Today
161 - 180 of 452 photos
Item 1 of 3
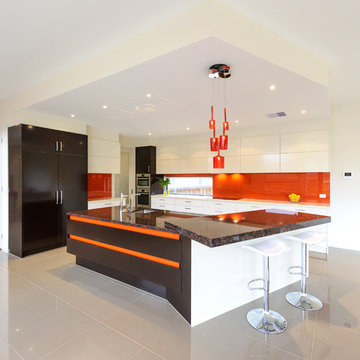
Bright, open plan living space with kicthen as the centrepiece.
Photography: V-Style+Imagery
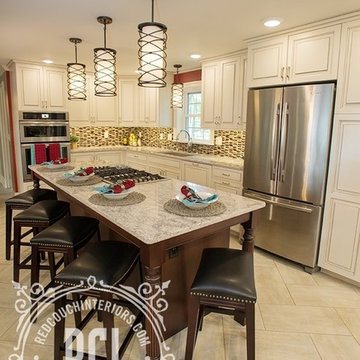
Our approach to the dining room wall was a key decision for the entire project. The wall was load bearing and the homeowners considered only removing half of it. In the end, keeping the overall open concept design was important to the homeowners, therefore we installed a load bearing beam in the ceiling. The beam was finished with drywall to be cohesive so it looked like it was a part of the original design. Now that the kitchen and dining room were open, paint colors were used to designate the spaces and create visual boundaries. This made each area feel like it’s its own space without using any structures.
The original L-shaped kitchen was cut short because of bay windows that overlooked the backyard patio. These windows were lost in the space and not functional; they were replaced with double French doors leading onto the patio. A brick layer was brought in to patch up the window swap and now it looks like the French doors always existed. New crown molding was installed throughout and painted to match the kitchen cabinets.
This window/door replacement allowed for a large pantry cabinet to be installed next to the refrigerator which was not in the old cabinet configuration. The replaced perimeter cabinets host custom storage solutions, like a mixer stand, spice organization, recycling center and functional corner cabinet with pull out shelving. The perimeter kitchen cabinets are painted with a glaze and the island is a cherry stain with glaze to amplify the raised panel door style.
We tripled the size of the kitchen island to expand countertop space. It seats five people and hosts charging stations for the family’s busy lifestyle. It was important that the cooktop in the island had a built in downdraft system because the homeowners did not want a ventilation hood in the center of the kitchen because it would obscure the open concept design.
The countertops are quartz and feature an under mount granite composite kitchen sink with a low divide center. The kitchen faucet, which features hands free and touch technology, and an instant hot water dispenser were added for convenience because of the homeowners’ busy lifestyle. The backsplash is a favorite, with a teal and red glass mosaic basket weave design. It stands out and holds its own among the expansive kitchen cabinets.
All recessed, under cabinet and decorative lights were installed on dimmer switches to allow the homeowners to adjust the lighting in each space of the project. All exterior and interior door hardware, hinges and knobs were replaced in oil rubbed bronze to match the dark stain throughout the space. The entire first floor remodel project uses 12x24 ceramic tile laid in a herringbone pattern. Since tile is typically cold, the flooring was also heated from below. This will also help with the homeowners’ original heating issues.
When accessorizing the kitchen, we used functional, everyday items the homeowners use like cutting boards, canisters for dry goods and place settings on the island. Ultimately, this project transformed their small, outdated kitchen into an expansive and functional workspace.
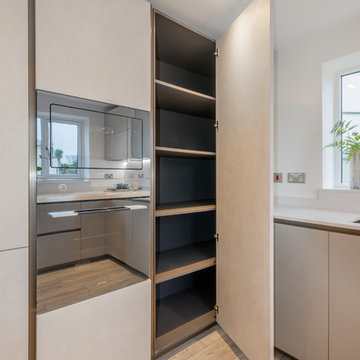
Photo Credit - Terry J Edgson
We are delighted to of supplied and fitted Arrital Kitchens for this high quality developement of 12 - 4/5 detached executive houses in Elburton, nr Plymouth.
The showhome at Wellspring Place features our AK_Project range complete with a mix of Wall 51 and Wall 45. 22mm thick high pressure thermal laminate textured doors. Champagne Aluminium rails and plinths. Worktops - SIlestone Blanco Maple 20mm with matching upstands and window sills. Smeg integrated appliances and Caple Extractor hood.
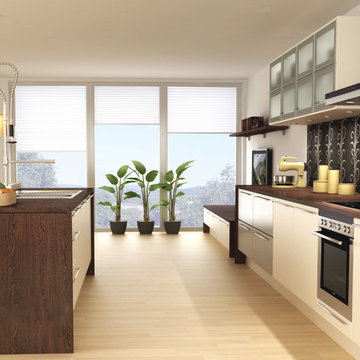
Aluminum Frame Glass Kitchen Cabinet Doors:
Frame style: Corleone
Anodizing: Natural Aluminum
Insert: Frosted Glass
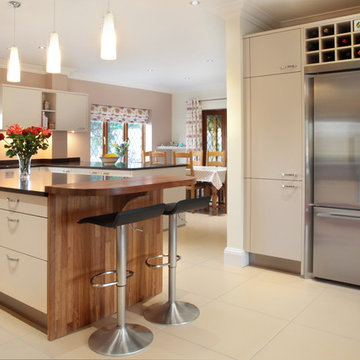
This modern kitchen is truly very special and a reflection of the client's personality. By choosing handled, matte doors with stone surfaces, not only has enhanced the sleek contemporary look but made the kitchen a space that is practical.
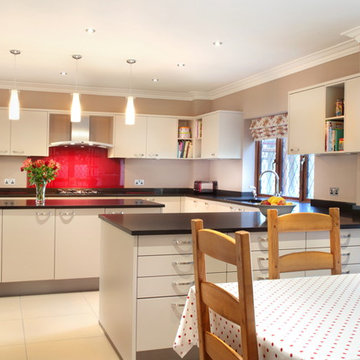
This modern kitchen is truly very special and a reflection of the client's personality. By choosing handled, matte doors with stone surfaces, not only has enhanced the sleek contemporary look but made the kitchen a space that is practical.
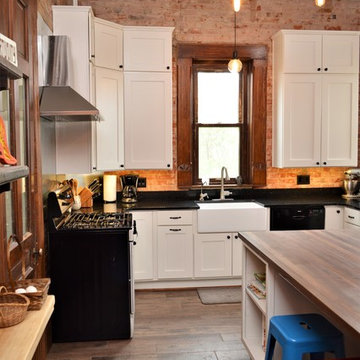
Cabinet Brand: Haas Signature Collection
Wood Species: Maple
Cabinet Finish: Bistro
Door Style: Plymouth V
Wall Counter top: Hanstone Quartz, Double Radius edge, 4" Silicone back splash, Black Coral color
Island Counter top: John Boos Butcherblock, Walnut, Oil finish
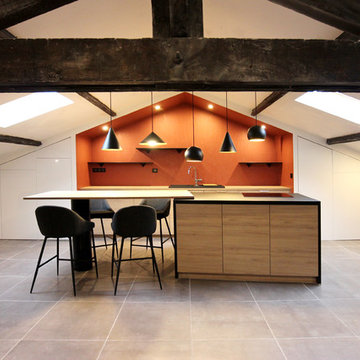
l'atelier BOA vous présente l'aménagement sous combles d’un duplex en une cuisine graphique et fonctionnelle. L’espace de cuisson et repas viennent se placer en îlot dissymétrique. Tandis que les autres fonctionnalités de la cuisine viennent en symétrie dans cette niche couleur Marsala de chez Pantone et dans les placards latéraux blancs laqués.
Crédit photo Jade Orticoni
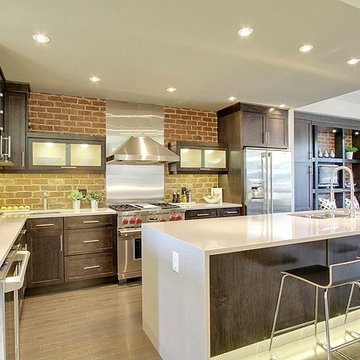
The open-plan kitchen is set between the living room and the dining room and opens onto both. Generous windows on the front and back fill the ground floor with light and provide views of the front and back yards.
Beige Kitchen with Red Splashback Design Ideas
9
