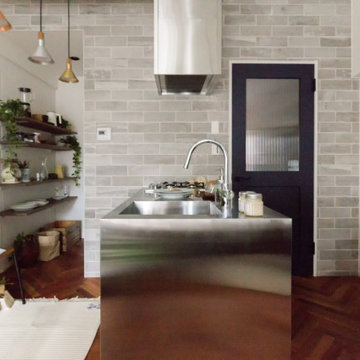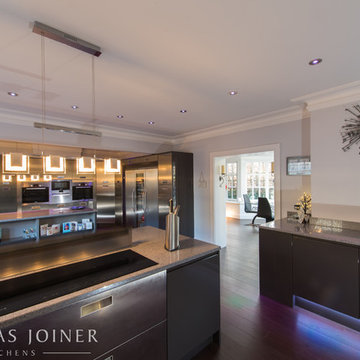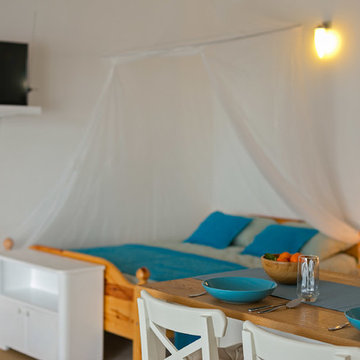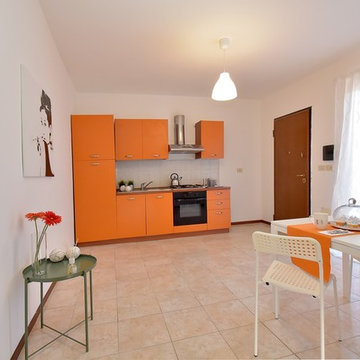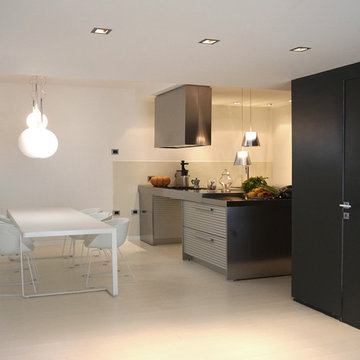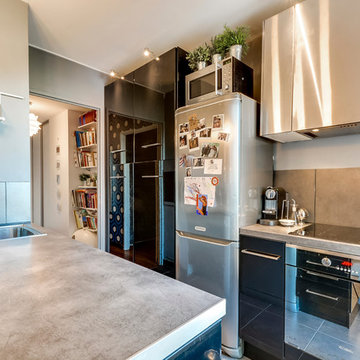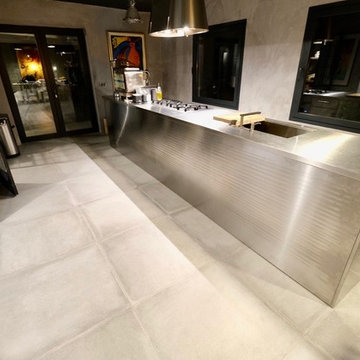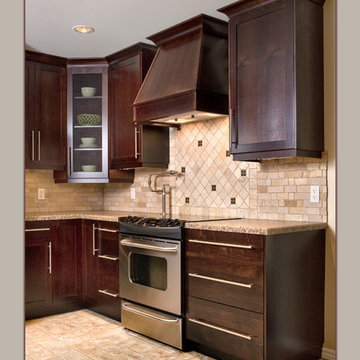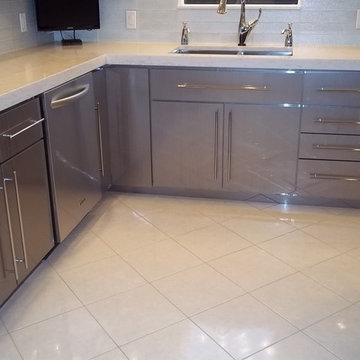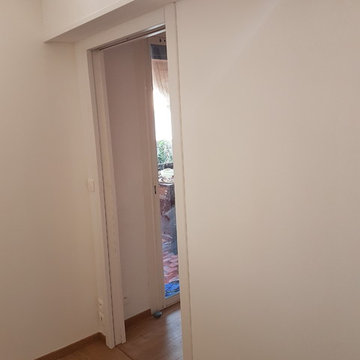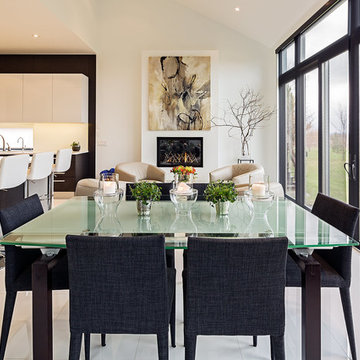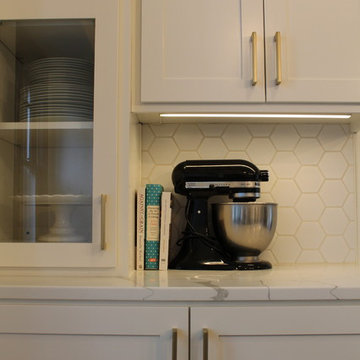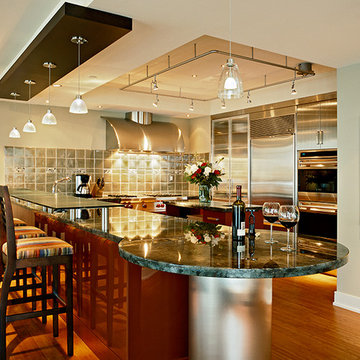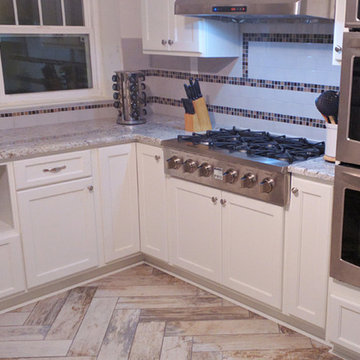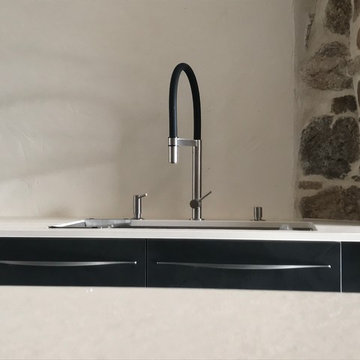Beige Kitchen with Stainless Steel Cabinets Design Ideas
Refine by:
Budget
Sort by:Popular Today
161 - 180 of 218 photos
Item 1 of 3
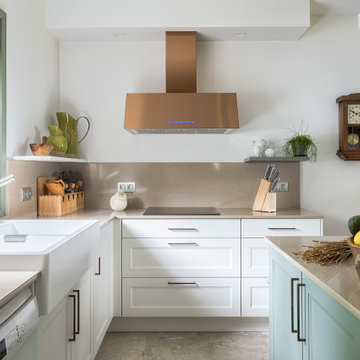
Este es un detalle más de esta coqueta cocina donde la calidez y la naturaleza se fusionan en una atmósfera acogedora y relajante. Esta vista del rincón de la fregadera con dos espacios, toda en blanco al igual que los muebles
funcionales debajo están pensados para dar un toque de claridad y limpieza y para ser lo más prácticos posibles para el almacenaje del menaje de cocina.
La campana extractora Pando acabada en cobre aporta un toque de elegancia.
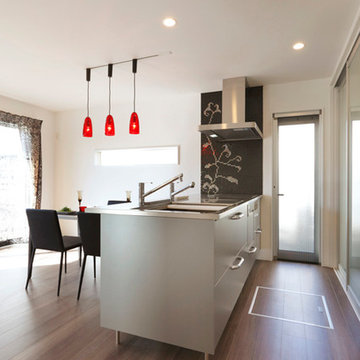
限られた空間を広くみせるためペニンシュラスタイルのキッチンを採用しました。
照明器具は住まう方のお好みで取り換え可能なようにライティングレールで。
キッチンタイルはモザイクタイルに柄を施し、シンプルな中に大人のセクシーさを。
どこか一か所にこのようなアクセントをつけることで、住む方の家具の選び方の方向性が定まり、住まわれてからより洗練された家づくりをしていただけます。
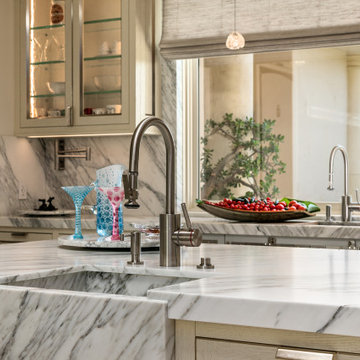
Two Officine Gullo Kitchens, one indoor and one outdoor, embody the heart and soul of the living area of
a stunning Rancho Santa Fe Villa, curated by the American interior designer Susan Spath and her studio.
For this project, Susan Spath and her studio were looking for a company that could recreate timeless
settings that could be completely in line with the functional needs, lifestyle, and culinary habits of the client.
Officine Gullo, with its endless possibilities for customized style was the perfect answer to the needs of the US
designer, creating two unique kitchen solutions: indoor and outdoor.
The indoor kitchen is the main feature of a large living area that includes kitchen and dining room. Its
design features an elegant combination of materials and colors, where Pure White (RAL9010) woodwork,
Grey Vein marble, Light Grey (RAL7035) steel painted finishes, and iconic chromed brass finishes all come
together and blend in harmony.
The main cooking area consists of a Fiorentina 150 cooker, an extremely versatile, high-tech, and
functional model. It is flanked by two wood columns with a white lacquered finish for domestic appliances. The
cooking area has been completed with a sophisticated professional hood and enhanced with a Carrara
marble wall panel, which can be found on both countertops and cooking islands.
In the center of the living area are two symmetrical cooking islands, each one around 6.5 ft/2 meters long. The first cooking island acts as a recreational space and features a breakfast area with a cantilever top. The owners needed this area to be a place to spend everyday moments with family and friends and, at the occurrence, become a functional area for large ceremonies and banquets. The second island has been dedicated to preparing and washing food and has been specifically designed to be used by the chefs. The islands also contain a wine refrigerator and a pull-out TV.
The kitchen leads out directly into a leafy garden that can also be seen from the washing area window.
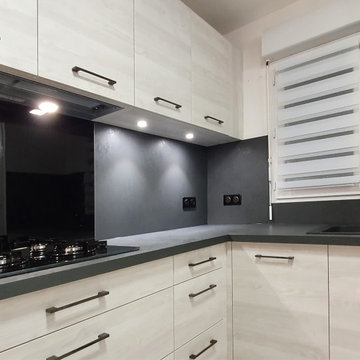
Nouveau projet terminé ?
Cette nouvelle cuisine surpasse clairement l’ancienne !
L’espace a été optimisé. Plus fonctionnel, il accueille à présent de nombreux rangements.
Mes clients voulaient une cuisine plus lumineuse. Nous avons intégré des spots sous les placards, des luminaires harmonieux ainsi qu’une belle verrière qui donne sur l’entrée.
Dans cette nouvelle cuisine moderne, une table 4 personnes permet de rassembler la famille et peut même servir de plan de travail.
Mr & Mme K sont très heureux du résultat final et nous aussi !
Et vous, quand comptez-vous rénover votre ancienne cuisine ?
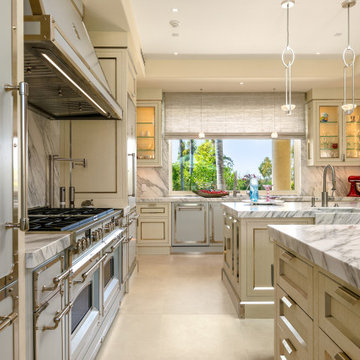
Two Officine Gullo Kitchens, one indoor and one outdoor, embody the heart and soul of the living area of
a stunning Rancho Santa Fe Villa, curated by the American interior designer Susan Spath and her studio.
For this project, Susan Spath and her studio were looking for a company that could recreate timeless
settings that could be completely in line with the functional needs, lifestyle, and culinary habits of the client.
Officine Gullo, with its endless possibilities for customized style was the perfect answer to the needs of the US
designer, creating two unique kitchen solutions: indoor and outdoor.
The indoor kitchen is the main feature of a large living area that includes kitchen and dining room. Its
design features an elegant combination of materials and colors, where Pure White (RAL9010) woodwork,
Grey Vein marble, Light Grey (RAL7035) steel painted finishes, and iconic chromed brass finishes all come
together and blend in harmony.
The main cooking area consists of a Fiorentina 150 cooker, an extremely versatile, high-tech, and
functional model. It is flanked by two wood columns with a white lacquered finish for domestic appliances. The
cooking area has been completed with a sophisticated professional hood and enhanced with a Carrara
marble wall panel, which can be found on both countertops and cooking islands.
In the center of the living area are two symmetrical cooking islands, each one around 6.5 ft/2 meters long. The first cooking island acts as a recreational space and features a breakfast area with a cantilever top. The owners needed this area to be a place to spend everyday moments with family and friends and, at the occurrence, become a functional area for large ceremonies and banquets. The second island has been dedicated to preparing and washing food and has been specifically designed to be used by the chefs. The islands also contain a wine refrigerator and a pull-out TV.
The kitchen leads out directly into a leafy garden that can also be seen from the washing area window.
Beige Kitchen with Stainless Steel Cabinets Design Ideas
9
