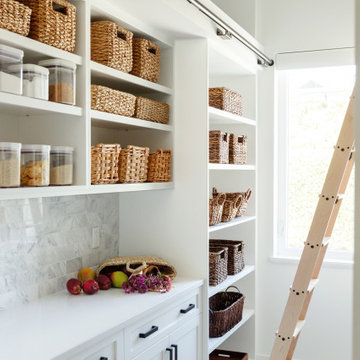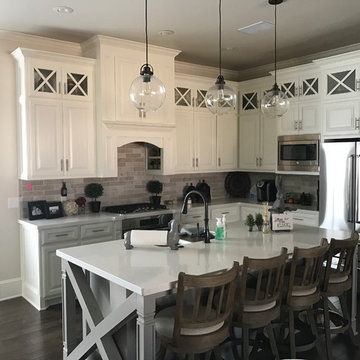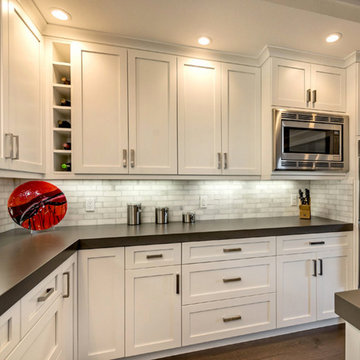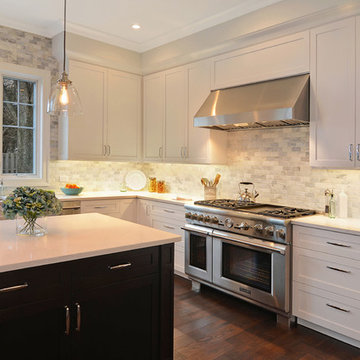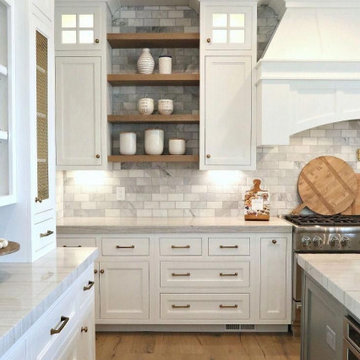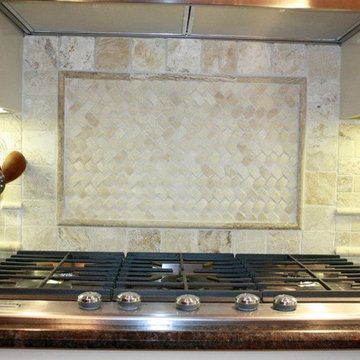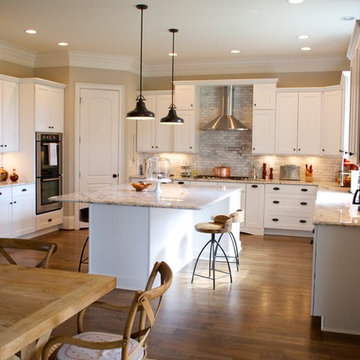Beige Kitchen with Stone Tile Splashback Design Ideas
Refine by:
Budget
Sort by:Popular Today
81 - 100 of 6,840 photos
Item 1 of 3

This large kitchen-great room remodel, was a huge change for this family of 5. By removing the structural wall between the living room and kitchen made a huge improvement upon this living space. We also eliminated the living room altogether and moved the dining room table in front of the newly raised fireplace. Added a mini-sports bar, walk-in pantry, exterior accessible laundry room, morning coffee station and tall tuscany stone fireplace, where a few of the many features that this space has to offer.
Interior Designer: Kelly Hendricks, CID
www.gourmetgalleys.net
Credits:
Architect: Taylor Jones Architects
Contractor: Lawson Construction
Cabinetry: Cabinetry Design
Photography: PreviewFirst.com
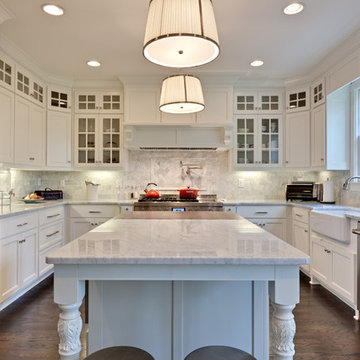
This mid-century home was given a complete overhaul, just love the way it turned out.
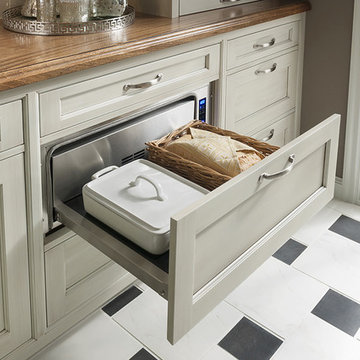
Wet Bar featuring a warming drawer with wood fronts. All inset cabinets by Wood-Mode 42. Featuring the Alexandria Recessed door style on Vintage Putty finish.
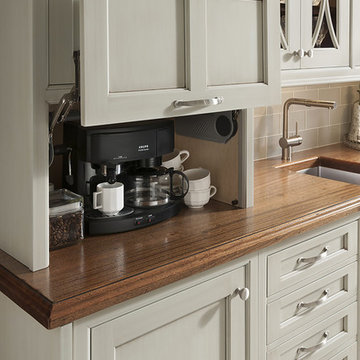
Wet Bar featuring the appliance lift cabinet for easy storage of coffee center. All inset cabinets by Wood-Mode 42. Featuring the Alexandria Recessed door style on Vintage Putty finish. Cabinets are finished off with a Mahogany wood top by Grothouse Lumber Co.
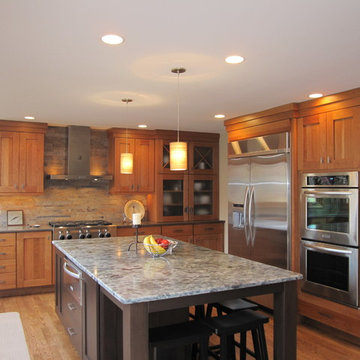
Normandy Designer Chris Ebert recommended removing the existing peninsula, which was creating an unwanted barrier between the kitchen and seating area, and not utilizing the full potential of the space. The peninsula was replaced with an island, meeting several of the homeowners’ needs. The new island created a better flow in the kitchen, added storage space and more seating than the perimeter had provided.
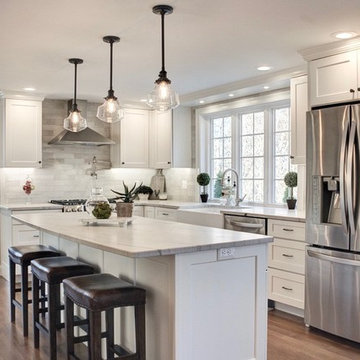
The "Park Place" white icing cabinetry by Medallion Cabinetry flows seamlessly into this newly remodeled kitchen. The clean lines of the white recessed panel cabinetry as well as the gray palette add to the modern appeal while the old fashioned light pendants, leather bar stools and farmhouse sink add a touch of traditional flare!
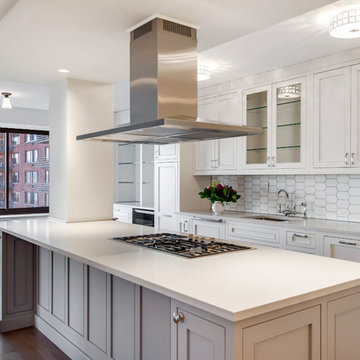
Renovated kitchen "After" photo of a gut renovation of a 1960's apartment on Central Park West, New York
Photo: Elizabeth Dooley
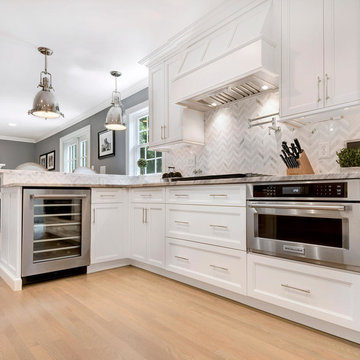
Kitchen Designer: Rene Costabile
Design Line Kitchens in Sea Girt New Jersey
Photos by Nettie Einhorn
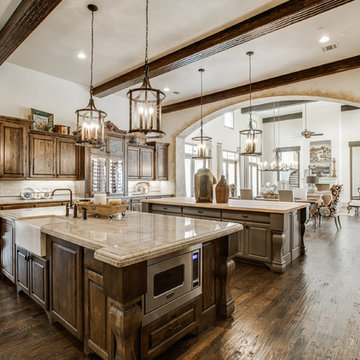
2 PAIGEBROOKE
WESTLAKE, TEXAS 76262
Live like Spanish royalty in our most realized Mediterranean villa ever. Brilliantly designed entertainment wings: open living-dining-kitchen suite on the north, game room and home theatre on the east, quiet conversation in the library and hidden parlor on the south, all surrounding a landscaped courtyard. Studding luxury in the west wing master suite. Children's bedrooms upstairs share dedicated homework room. Experience the sensation of living beautifully at this authentic Mediterranean villa in Westlake!
- See more at: http://www.livingbellavita.com/southlake/westlake-model-home
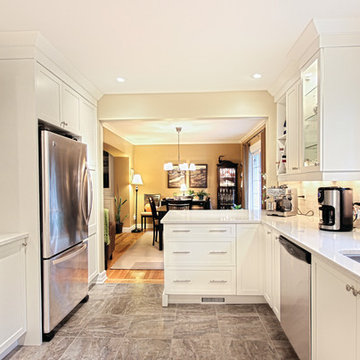
White wall and base cabinets wrap around the room nicely creating ample amounts of storage. The previous wall separating the dining room from the kitchen now hosts a large countertop space that introduces a sit-down area for two stools. Glossy white tiles are used as the backsplash that create a nice flow between the cabinets and quartz countertop.
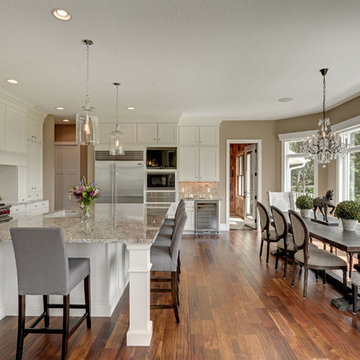
Countertops - Typhoon Bordeaux Granite
Cabinetry - DuraSupreme Monterey Panel Door Classic White Paint
Flooring - Hand Scraped Acacia
Table and Chairs - Restoration Hardware
Lighting Fixtures - Z Gallerie
Wall Paint - Sherwin Williams SW6108 Latte

Rustic finishes on this custom barndo kitchen. Rustic beams, faux finish cabinets and concrete floors.
Beige Kitchen with Stone Tile Splashback Design Ideas
5
