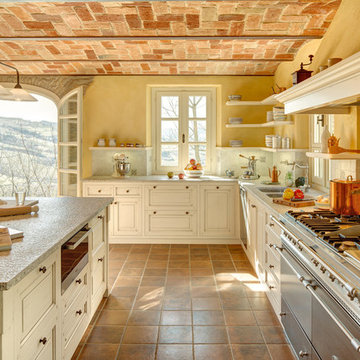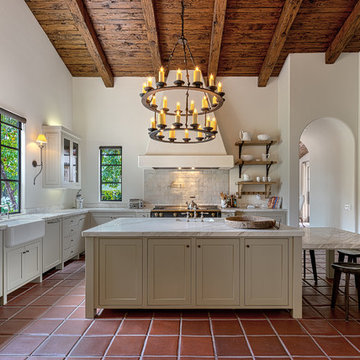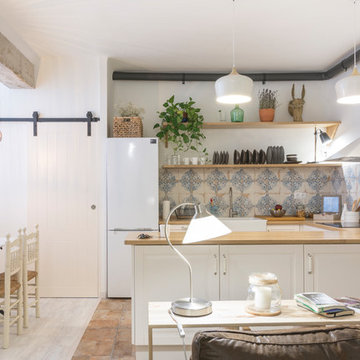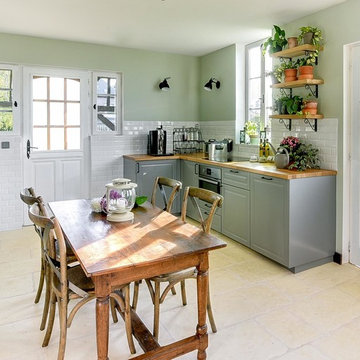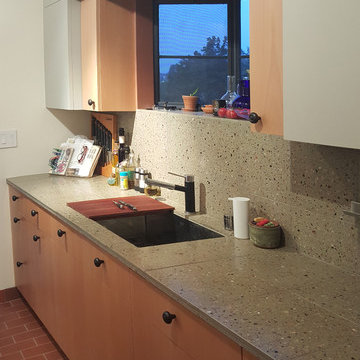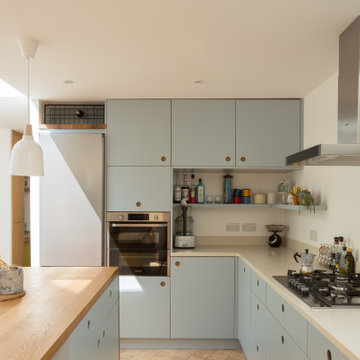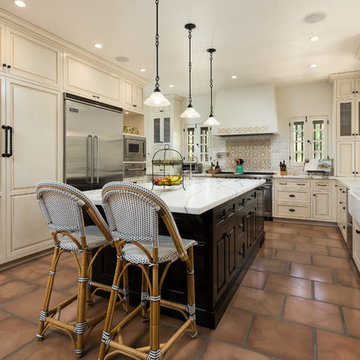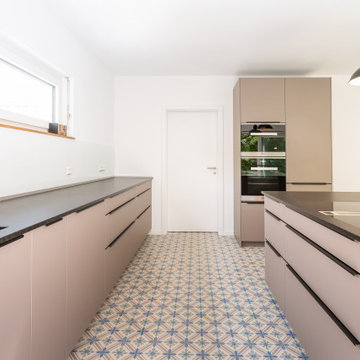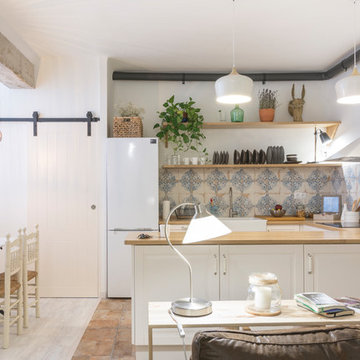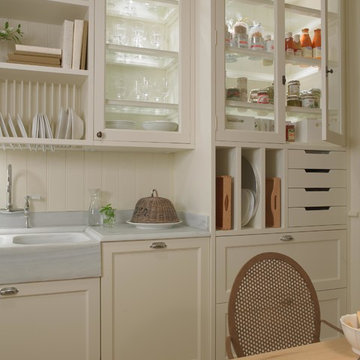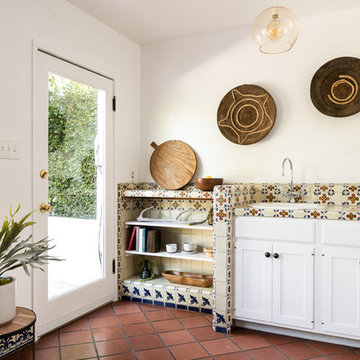Beige Kitchen with Terra-cotta Floors Design Ideas
Refine by:
Budget
Sort by:Popular Today
21 - 40 of 614 photos
Item 1 of 3

The 3,400 SF, 3 – bedroom, 3 ½ bath main house feels larger than it is because we pulled the kids’ bedroom wing and master suite wing out from the public spaces and connected all three with a TV Den.
Convenient ranch house features include a porte cochere at the side entrance to the mud room, a utility/sewing room near the kitchen, and covered porches that wrap two sides of the pool terrace.
We designed a separate icehouse to showcase the owner’s unique collection of Texas memorabilia. The building includes a guest suite and a comfortable porch overlooking the pool.
The main house and icehouse utilize reclaimed wood siding, brick, stone, tie, tin, and timbers alongside appropriate new materials to add a feeling of age.
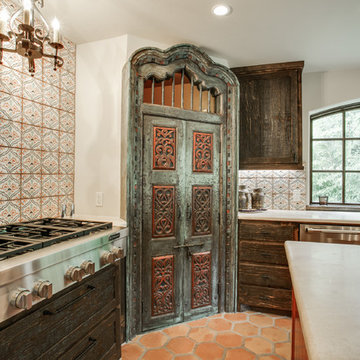
Shoot2Sell
Bella Vista Company
This home won the NARI Greater Dallas CotY Award for Entire House $750,001 to $1,000,000 in 2015.
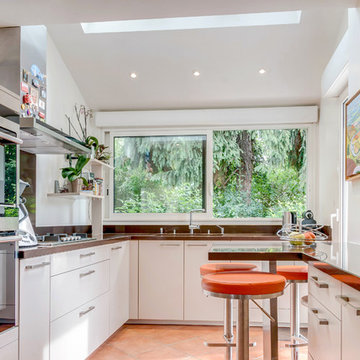
. La cuisine est aujourd'hui lumineuse et gaie grâce aux ouvertures rajoutées et à la couleur orange

Do we have your attention now? ?A kitchen with a theme is always fun to design and this colorful Escondido kitchen remodel took it to the next level in the best possible way. Our clients desired a larger kitchen with a Day of the Dead theme - this meant color EVERYWHERE! Cabinets, appliances and even custom powder-coated plumbing fixtures. Every day is a fiesta in this stunning kitchen and our clients couldn't be more pleased. Artistic, hand-painted murals, custom lighting fixtures, an antique-looking stove, and more really bring this entire kitchen together. The huge arched windows allow natural light to flood this space while capturing a gorgeous view. This is by far one of our most creative projects to date and we love that it truly demonstrates that you are only limited by your imagination. Whatever your vision is for your home, we can help bring it to life. What do you think of this colorful kitchen?
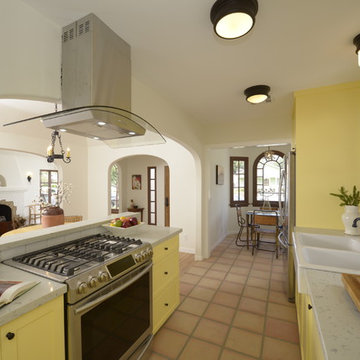
A traditional 1930 Spanish bungalow, re-imagined and respectfully updated by ArtCraft Homes to create a 3 bedroom, 2 bath home of over 1,300sf plus 400sf of bonus space in a finished detached 2-car garage. Authentic vintage tiles from Claycraft Potteries adorn the all-original Spanish-style fireplace. Remodel by Tim Braseth of ArtCraft Homes, Los Angeles. Photos by Larry Underhill.
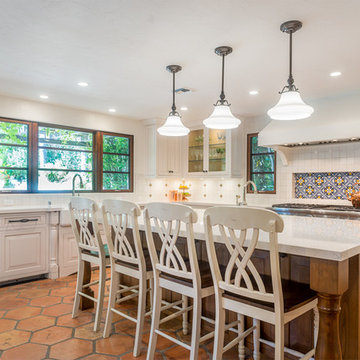
A contemporary Spanish-style kitchen renovation with a U-shaped layout in Westlake Village. Historic bronze pendant lights over a giant center island create a warm and inviting space for conversation and entertaining. Talavera medallion accent tiles and a colonial pattern above the range add pops of color and texture to the white tile backsplash. Hexagon terracotta floor tiles introduce a warm dose of color to the unexpected blend of textures and hues. Jeld Wen picture windows with push-out casements bring in plenty of natural light. Wrought steel hardware lends a touch of farmhouse sensibility to the contemporary design of this kitchen.
Photographer: Tom Clary
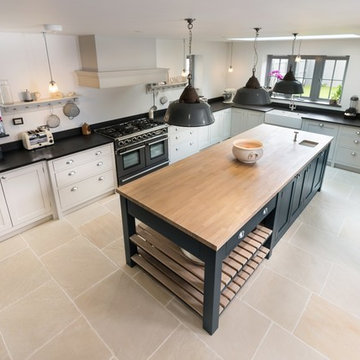
Classic Shaker, Hand Painted, Solid Timber construction
Double Bowl Belfast Sink, Perrin & Rowe taps
Honed African Granite Worktops and Solid Wood Island

Sato Architects was hired to update the kitchen, utility room, and existing bathrooms in this 1930s Spanish bungalow. The existing spaces were closed in, and the finishes felt dark and bulky. We reconfigured the spaces to maximize efficiency and feel bigger without actually adding any square footage. Aesthetically, we focused on clean lines and finishes, with just the right details to accent the charm of the existing 1930s style of the home. This project was a second phase to the Modern Charm Spanish Primary Suite Addition.
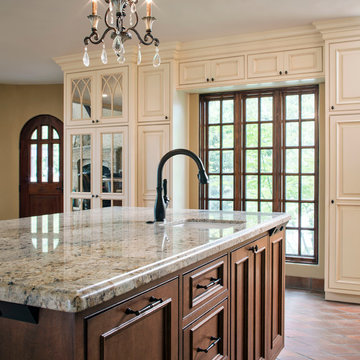
Antique mirrors behind the Tudor mullions in the tall cabinet, reflects the fireplace in the family room.
Chipper Hatter Photography
Beige Kitchen with Terra-cotta Floors Design Ideas
2
