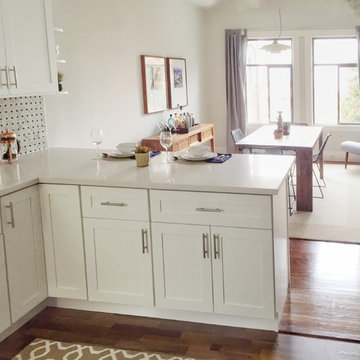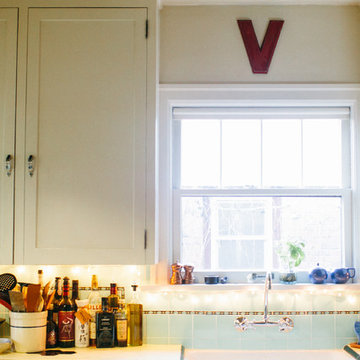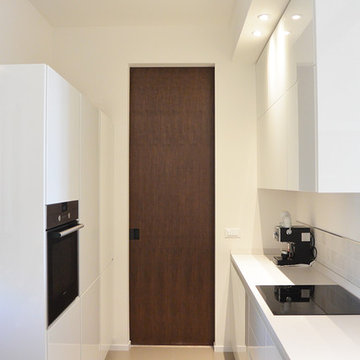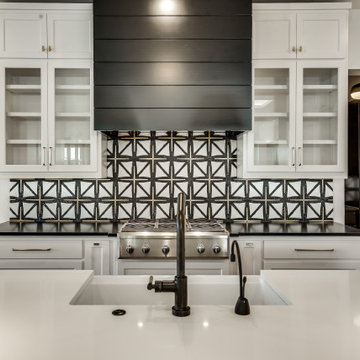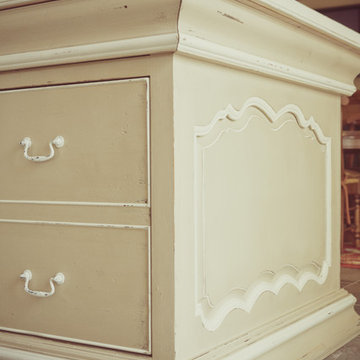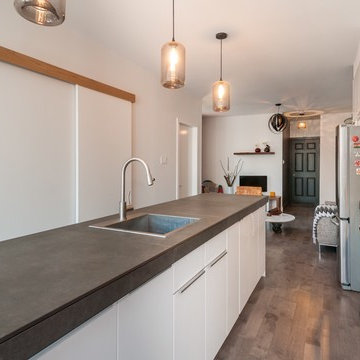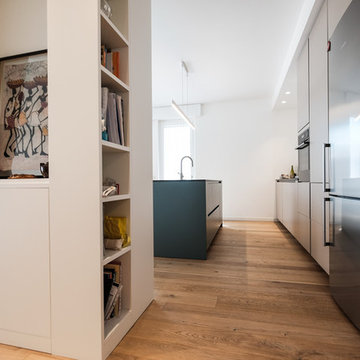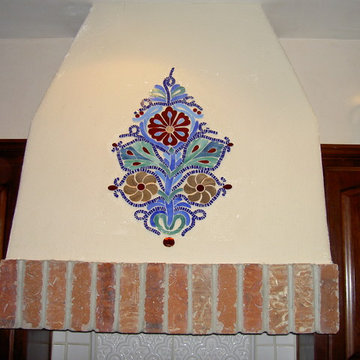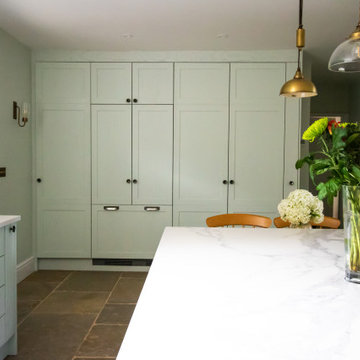Beige Kitchen with Tile Benchtops Design Ideas
Refine by:
Budget
Sort by:Popular Today
121 - 140 of 308 photos
Item 1 of 3
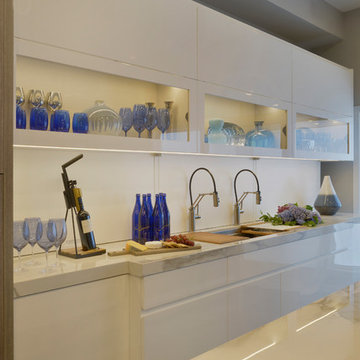
The all new display in Bilotta’s Mamaroneck showroom is designed by Fabrice Garson. This contemporary kitchen is well equipped with all the necessities that every chef dreams of while keeping a modern clean look. Fabrice used a mix of light and dark shades combined with smooth and textured finishes, stainless steel drawers, and splashes of vibrant blue and bright white accessories to bring the space to life. The pantry cabinetry and oven surround are Artcraft’s Eva door in a Rift White Oak finished in a Dark Smokehouse Gloss. The sink wall is also the Eva door in a Pure White Gloss with horizontal motorized bi-fold wall cabinets with glass fronts. The White Matte backsplash below these wall cabinets lifts up to reveal walnut inserts that store spices, knives and other cooking essentials. In front of this backsplash is a Galley Workstation sink with 2 contemporary faucets in brushed stainless from Brizo. To the left of the sink is a Fisher Paykel dishwasher hidden behind a white gloss panel which opens with a knock of your hand. The large 10 1/2-foot island has a mix of Dark Linen laminate drawer fronts on one side and stainless-steel drawer fronts on the other and holds a Miseno stainless-steel undermount prep sink with a matte black Brizo faucet, a Fisher Paykel dishwasher drawer, a Fisher Paykel induction cooktop, and a Miele Hood above. The porcelain waterfall countertop (from Walker Zanger), flows from one end of the island to the other and continues in one sweep across to the table connecting the two into one kitchen and dining unit.
Designer: Fabrice Garson. Photographer: Peter Krupenye
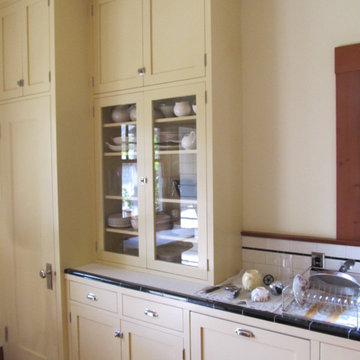
Complete construction project from breaking ground to completion. Renovation includes raising the existing house with a 2 foot h crawl space and digging out under the house to add 4 rooms under with 10 foot ceilings as well as 2nd floor addition and all the interior casework, cabinetry, staircase and trim work to finish off the project. https://youtu.be/XRwIi0Ftzyg
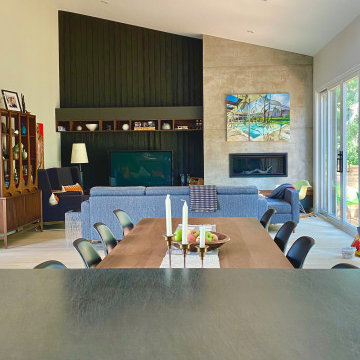
Mid Century Modern Inspired Kitchen with walnut veneer and graphite lacquered cabinetry with integrated dining table.
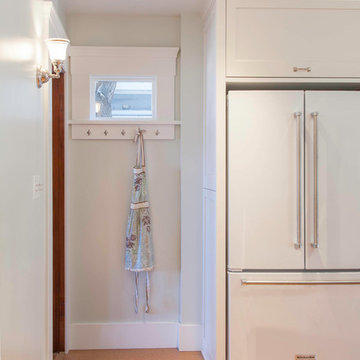
What once was a glass door where the neighbors could (and did!) peer in is now a high window with multi-use hooks.
Photo by Gail Owens
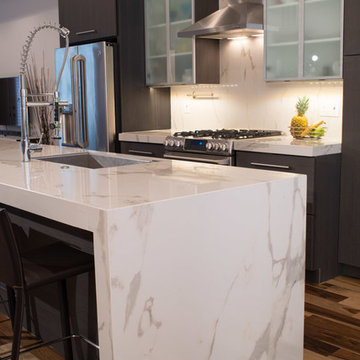
A stunning range of Laminam by Crossville collections were used to their maximum–and most beautiful–potential in a hip, urban Philadelphia residence. Laminam by Crossville’s technologically advanced, aesthetically innovative panels are the largest, thinnest porcelain slabs in production anywhere in the world, allowing them to effortlessly skin both floors and walls to dress spaces in ways previously unthinkable in architectural design.
The kitchen features Laminam's I Naturali Calacatta Oro in a polished finish and the fireplace surround is clad in Laminam's Fumo Collection Nero Oxide.
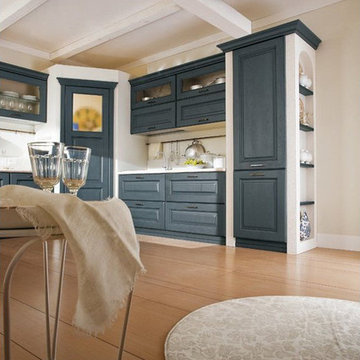
A contemporary kitchen with arched shelves from the Canova Collection. There are different colors and styles that will go with any kitchen design.
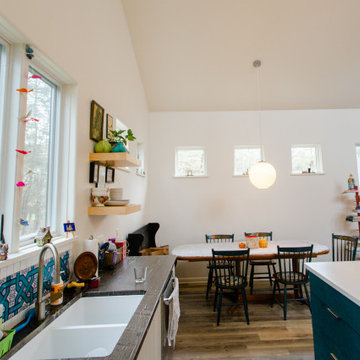
This open floor plan features a kitchen that has open shelves, flat panel European style cabinets, and a floating island
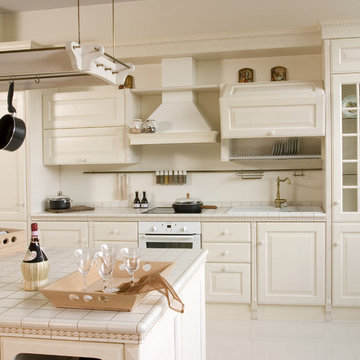
Nostagia lives in this Off-White Country Kitchen. Step back into time with shades of cream and a very practical layout.
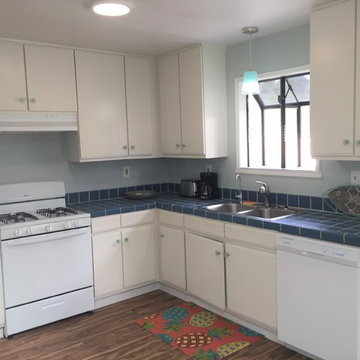
We spruced up this kitchen without remodeling it by painting the cabinets, adding sea glass hardware, new appliances, a new faucet, and giving it a good scrub. The floors throughout are a high quality water resistant LVT.
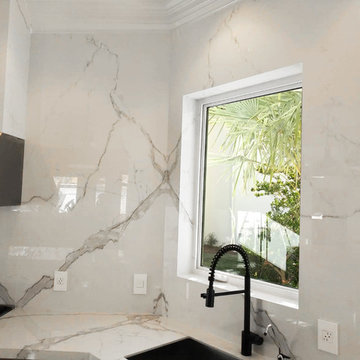
We used Atlas Plan porcelain slabs to give this kitchen the elegant look of marble. These porcelain slabs will wear better and look better than real marble!
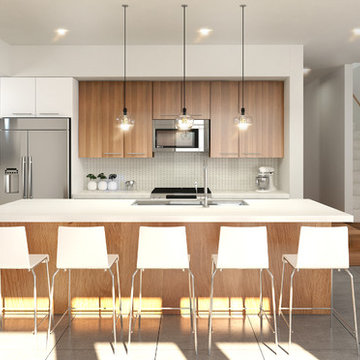
New home design located in Waterford, MI. The home is designed for maximum use of a compacted lakeside property without sacrificing space within. An open floor plan using a lighter color palette creates a large space feel and selective use of wood builds contrast to help warm the space.
Design and Rendering by: Seeleyarc
Beige Kitchen with Tile Benchtops Design Ideas
7
