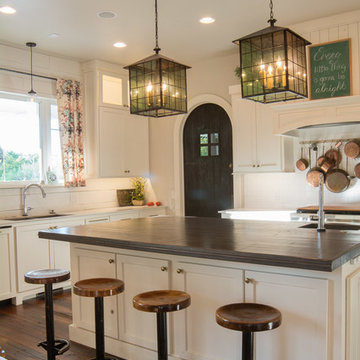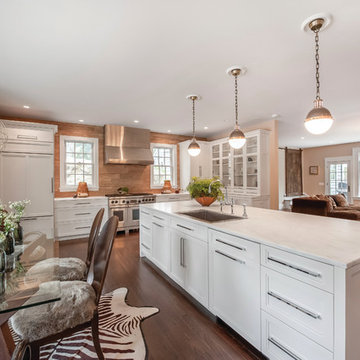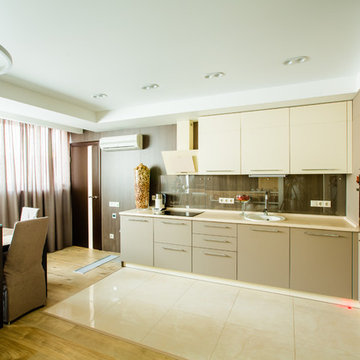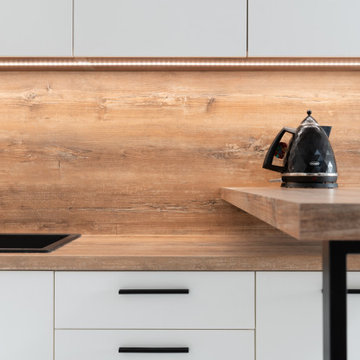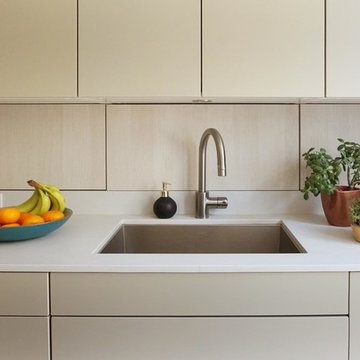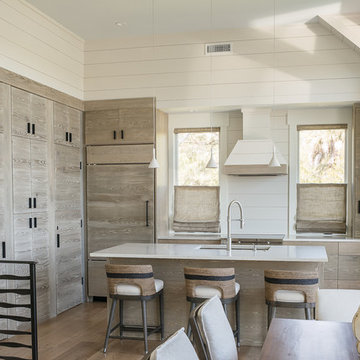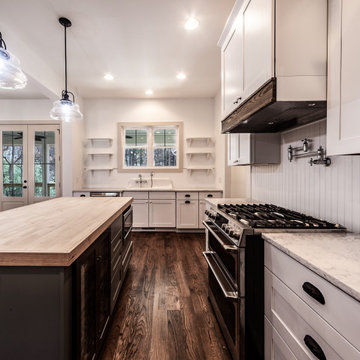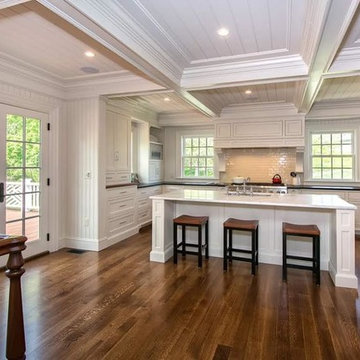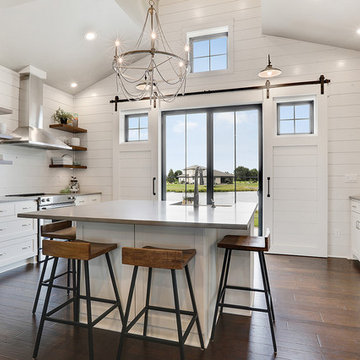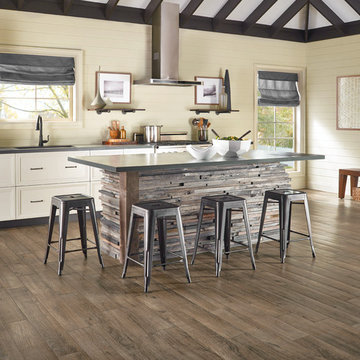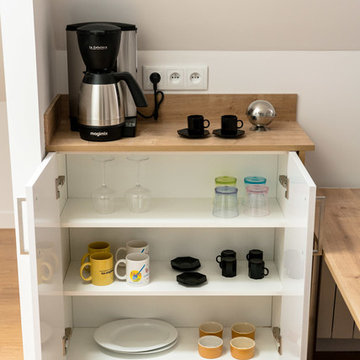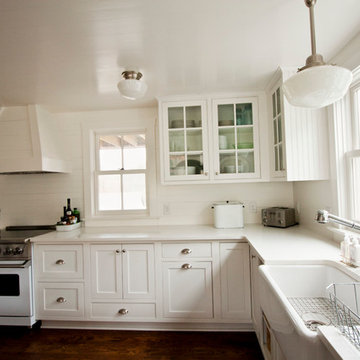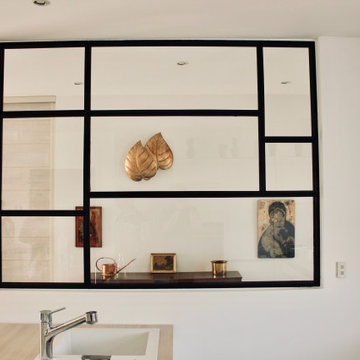Beige Kitchen with Timber Splashback Design Ideas
Refine by:
Budget
Sort by:Popular Today
261 - 280 of 884 photos
Item 1 of 3
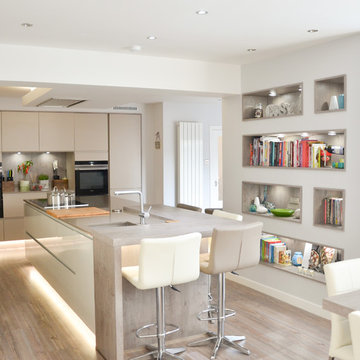
Calum & Lynne's beautiful, elegant and modern kitchen space is the epitome of style, tastefully showcasing the Pronorm Y-Line handleless range and Siemens appliances. Ambient LED lights were installed throughout, giving focus to key features. A stunning wood effect on the breakfast bar and bespoke open boxes on the feature wall finish this beautiful, contemporary space.
Photo Credit: Jennifer Myszker
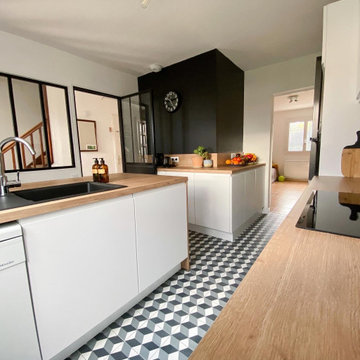
La cuisine a été transformée. Nous avons changé l'entrée de la pièce et ouvert le mur pour installer une verrière pour faire circuler la lumière et moins se sentir à l'étroit.
Un sol en carrelage effet carreaux de ciment apporte la touche déco forte à la pièce. L'angle rentrant dans la pièce est peint en noir pour le faire ressortir et mettre en valeur les meubles blanc. La cuisine dispose de nombreux rangements et est toute équipée. Le mariage du blanc et du bois permet donne une ambiance lumineuse et est pratique pour l'entretien quotidien.
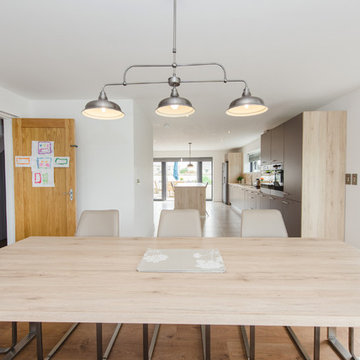
This two tone kitchen is so well matched.Light and bright with a warmth through out. Kitchen table matching worktops and the same timber wrapping the kitchen. Very modern touch with the handleless island.David Murphy photography
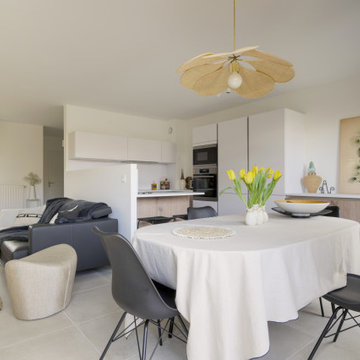
La cuisine a été pensée de manière à être très fonctionnelle et optimisée.
Les colonnes frigo, four/micro ondes et rangements servent de séparation visuelle avec la continuité des meubles bas. Ceux ci traités de la même manière que la cuisine servent davantage de buffet pour la salle à manger.
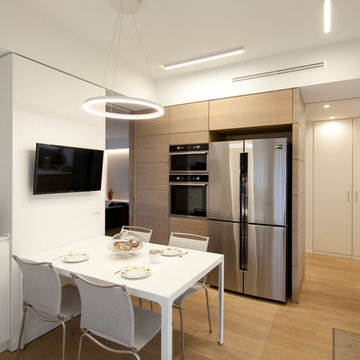
zona colonne cucina in rovere finito a olio, con frigo incassato americano in acciaio. Zona operativa in legno laccato bianco. foto di clara judica
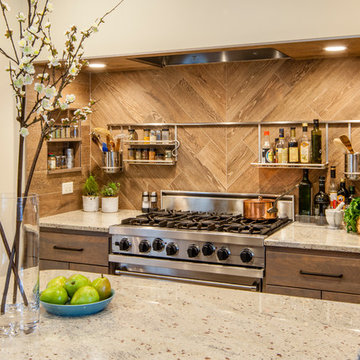
The kitchen in this beautiful 1934 home had been renovated, but lacked flow and adequate storage and for the family of five. The Viking range was trapped in an alcove, with little counter space on the sides. By relocating the wall oven, the range wall is a functional area featuring two niches, an accessory rail and dramatic tile. The new grey-stained Crystal cabinets in hickory and cherry complement the existing Colorado stone floors. Careful selection of materials and placement blends existing and new, while respecting the vintage of the home.
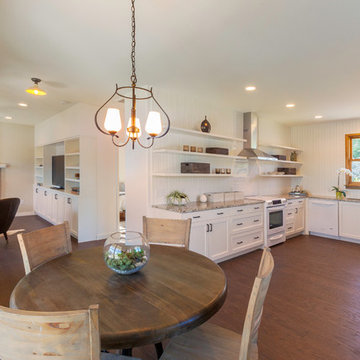
The Goldenwood Guest House is the first phase of a larger estate multi-phase project with the clients are moving into the renovated guest house as we start construction on the main house renovation and addition soon. This is a whole-house renovation to an existing 750sf guest cottage settled near the existing main residence. The property is located West of Austin in Driftwood, TX and the cottage strives to capture a sense of refined roughness. The layout maximizes efficiency in the small space with built-in cabinet storage and shelving in the living room and kitchen. Each space is softly day lit and the open floor plan of the Living, Dining, and Kitchen allows the spaces to feel expansive without sacrificing privacy to the bedroom and restroom. Photo by Ryan Farnau.
See our video walk-through: http://youtu.be/lx9wTAm7J-8
Beige Kitchen with Timber Splashback Design Ideas
14
