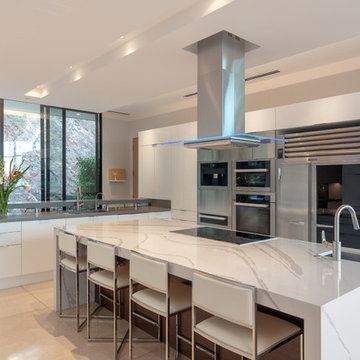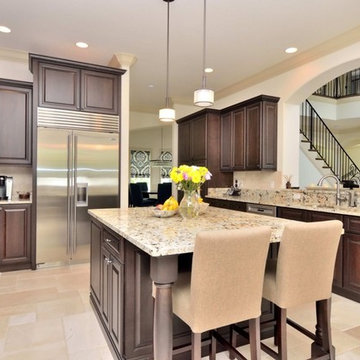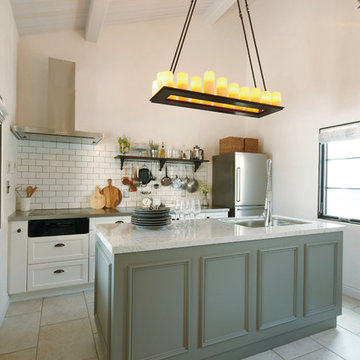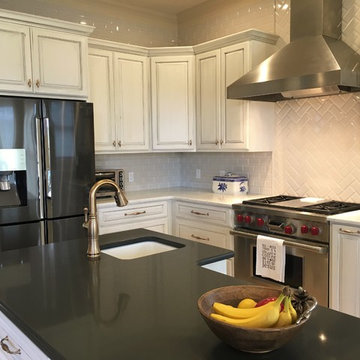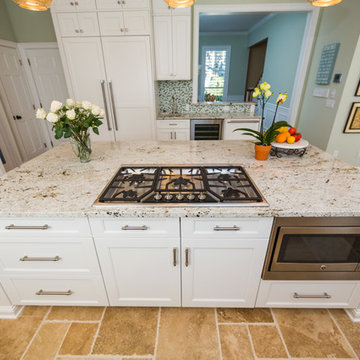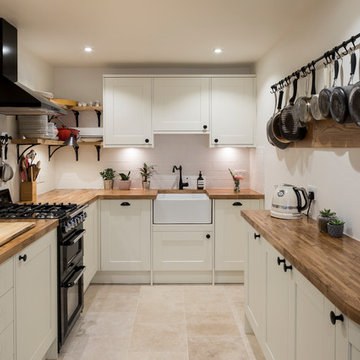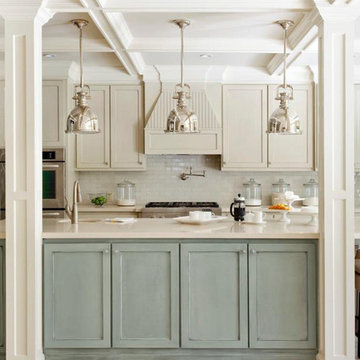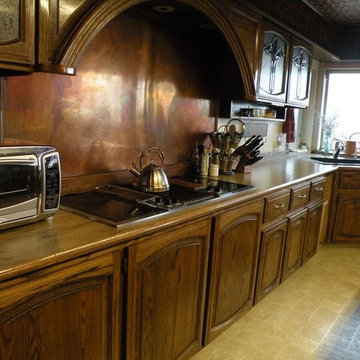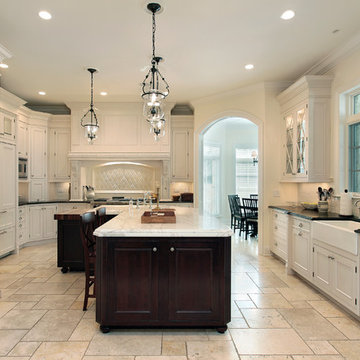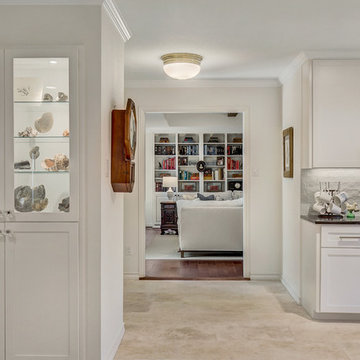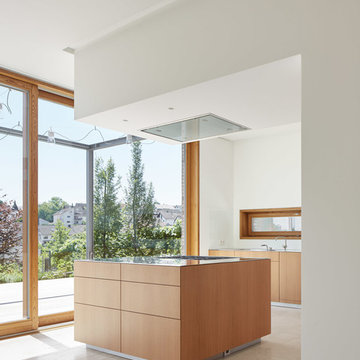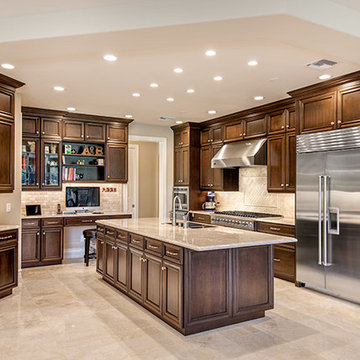Beige Kitchen with Travertine Floors Design Ideas
Refine by:
Budget
Sort by:Popular Today
141 - 160 of 1,789 photos
Item 1 of 3
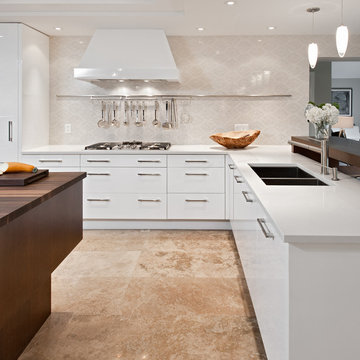
This formerly small and cramped kitchen switched roles with the extra large eating area resulting in a dramatic transformation that takes advantage of the nice view of the backyard. The small kitchen window was changed to a new patio door to the terrace and the rest of the space was “sculpted” to suit the new layout.
A Classic U-shaped kitchen layout with the sink facing the window was the best of many possible combinations. The primary components were treated as “elements” which combine for a very elegant but warm design. The fridge column, custom hood and the expansive backsplash tile in a fabric pattern, combine for an impressive focal point. The stainless oven tower is flanked by open shelves and surrounded by a pantry “bridge”; the eating bar and drywall enclosure in the breakfast room repeat this “bridge” shape. The walnut island cabinets combine with a walnut butchers block and are mounted on a pedestal for a lighter, less voluminous feeling. The TV niche & corkboard are a unique blend of old and new technologies for staying in touch, from push pins to I-pad.
The light walnut limestone floor complements the cabinet and countertop colors and the two ceiling designs tie the whole space together.
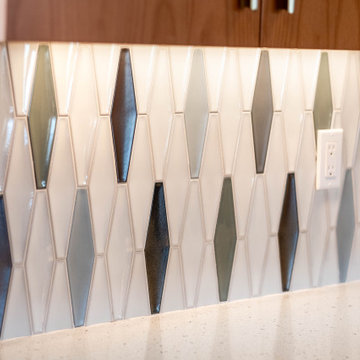
Pairing their love of Mid-Century Modern design and collecting with the enjoyment they get out of entertaining at home, this client’s kitchen remodel in Linda Vista hit all the right notes.
Set atop a hillside with sweeping views of the city below, the first priority in this remodel was to open up the kitchen space to take full advantage of the view and create a seamless transition between the kitchen, dining room, and outdoor living space. A primary wall was removed and a custom peninsula/bar area was created to house the client’s extensive collection of glassware and bar essentials on a sleek shelving unit suspended from the ceiling and wrapped around the base of the peninsula.
Light wood cabinetry with a retro feel was selected and provided the perfect complement to the unique backsplash which extended the entire length of the kitchen, arranged to create a distinct ombre effect that concentrated behind the Wolf range.
Subtle brass fixtures and pulls completed the look while panels on the built in refrigerator created a consistent flow to the cabinetry.
Additionally, a frosted glass sliding door off of the kitchen disguises a dedicated laundry room full of custom finishes. Raised built-in cabinetry houses the washer and dryer to put everything at eye level, while custom sliding shelves that can be hidden when not in use lessen the need for bending and lifting heavy loads of laundry. Other features include built-in laundry sorter and extensive storage.

This luxurious farmhouse kitchen area features Cambria countertops, a custom hood, custom beams and all natural finishes. It brings old world luxury and pairs it with a farmhouse feel.
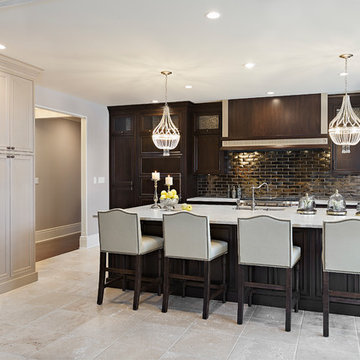
This is a traditional kitchen, yet the materials make it extraordinary: mosaics of natural seashell in a herringbone motif have been applied into the inside of the rich walnut cabinetry, creating a luminescent texture to the upper level areas. Beyond the rich walnut, the oven section and the custom hood accents are finished in a soft metallic gold lacquer. For the work tops, leathered quartzite creates a light but rich surface that begs to be touched. Metallic bronze glazed subway tile, grouted with glittering silica creates a dramatic backsplash that challenges the definition of traditional design. On the cabinetry, custom bronze hardware by Edgar Berebi is inset with hundreds of Swarovski crystals, producing an opulent layer of detail that feels like jewelry. Shimmering cut glass and crystal chandeliers finish off the luxe look in a way that feels glamorous and timeless.
Dave Bryce Photography
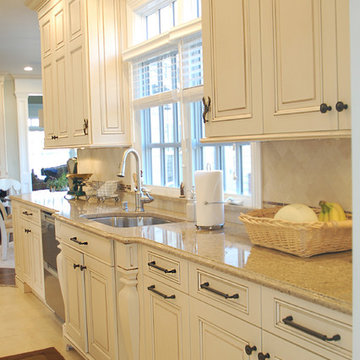
This Spring Lake New Jersey kitchen is featuring Wood-Mode Cabinetry with Galleria raised panel doors in antique white with espresso glaze and engineered quartz countertop.
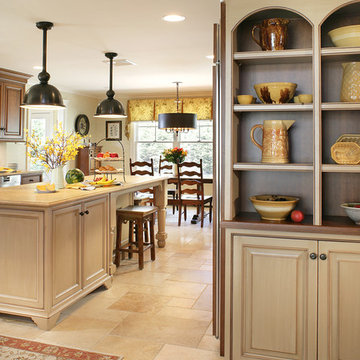
By using contrasting finishes on the built in shelves, the view into the kitchen showcases the Yellow Ware collection of the client while also framing the entrance to the walk in pantry through a french door. The island and the display cabinets are in the same finish with the cherry of the main kitchen accented int eh back of the open shelves and the wood counter tops. The furniture feet and turned legs add interest to the design. Peter Rymwid
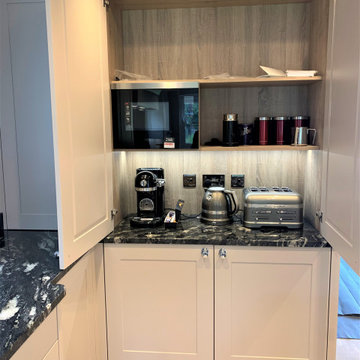
Situated within a recently renovated farmhouse; our bespoke shaker furniture finished in farrow and ball’s elephant’s breath with contrasting island in Little Greene paint company’s attic ii, creates an earthy palette which draws inspiration from it’s rural surroundings. the ‘L’ shaped island provides maximum prep space combined with large breakfast bar makes this a perfect layout for family and entertaining.
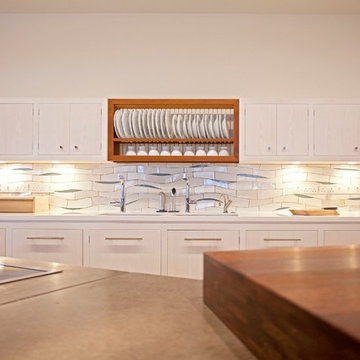
Designer Johnny Grey commissioned this tile splashback from Alex Zdanowicz. The white tiles are handmade using a wonderfully light reflective glaze. The wave design with horizontal slivers of platinum insert adds subtle pattern to this sophisticated yet simple kitchen.
Beige Kitchen with Travertine Floors Design Ideas
8
