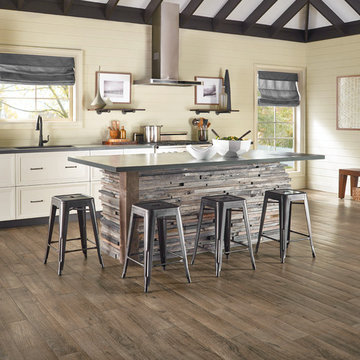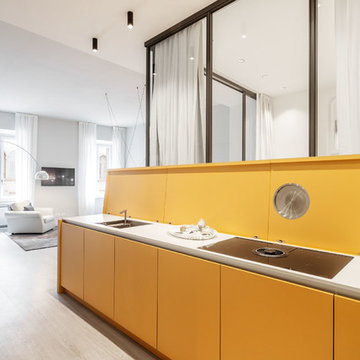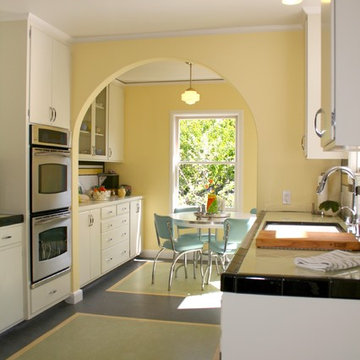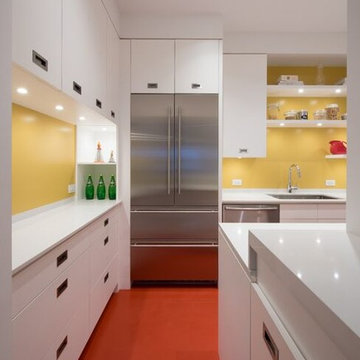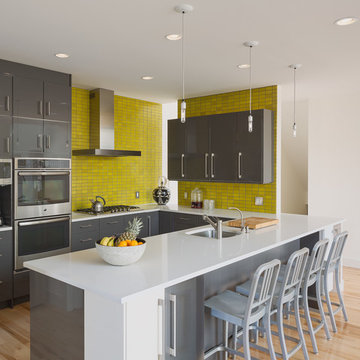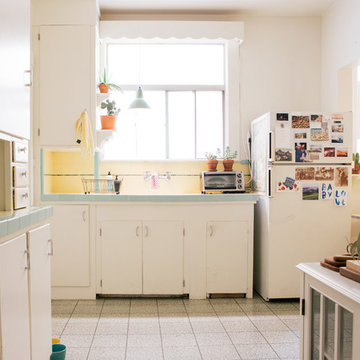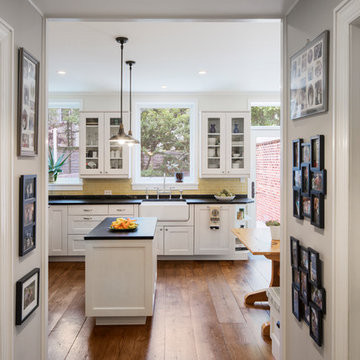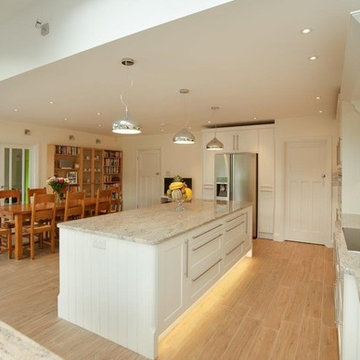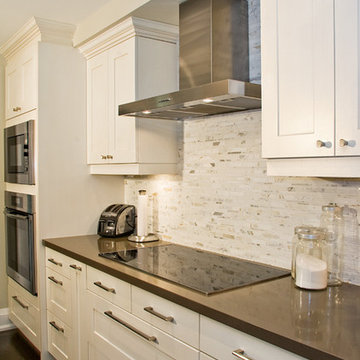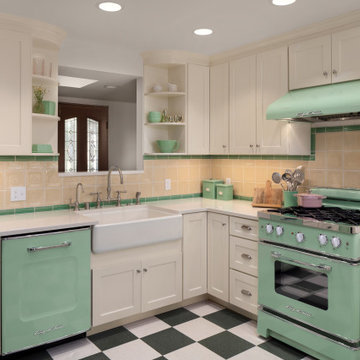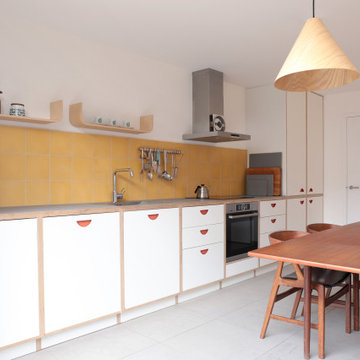Beige Kitchen with Yellow Splashback Design Ideas
Refine by:
Budget
Sort by:Popular Today
61 - 80 of 560 photos
Item 1 of 3
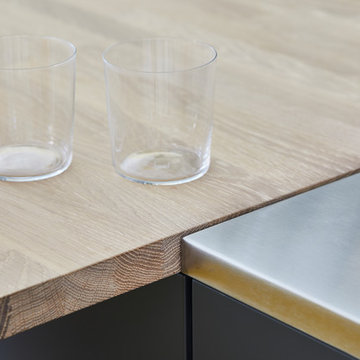
A perfect balance of materials, technology and colour. Matte, handleless units perfectly balance the light, bespoke breakfast bar and open drawer units. Gaggenau appliances add a true sense of luxury, fitting seamlessly with the stainless steel surfaces to give a clean, modern feel.
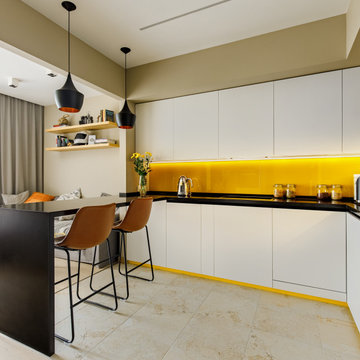
Модель Echo с грифельным фасадом.
Корпус - ЛДСП 18 мм влагостойкая белая.
Фасады - МДФ 19 мм эмалированные глубоко матовые.
Фасад грифельный для рисования мелом, лак глубоко матовый.
Фартук - стекло закаленное сатинированное эмалированное.
Столешница - камень искусственный Corian.
Цоколь эмалированный.
Диодная подсветка рабочей зоны.
Дробная подсветка бара.
Механизмы открывания Blum Blumotion.
Бутылочница.
Бар - массив дуба.
Сушилки для посуды.
Мусорная система.
Лотки для приборов.
Встраиваемые розетки для малой бытовой техники в столешнице.
Смеситель Blanco.
Мойка нижнего монтажа Blanco.
Стоимость проекта - 802 тыс.руб. без учёта бытовой техники.
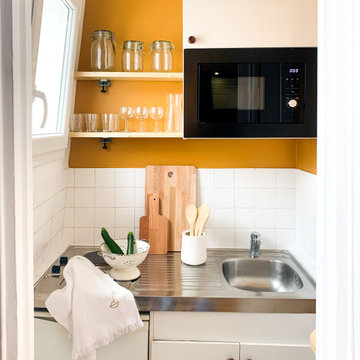
La kitchenette a été décorée et optimisée. Le plan évier / plaques a été conservé. Des rangements et un four micro-ondes a été ajouté. Une jolie couleur moutarde vient s'assortir au sol ancien.
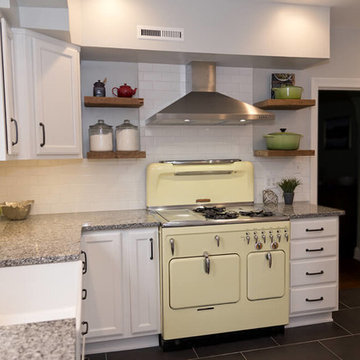
This kitchen is a perfect mix of vintage & modern. Homeowners, Arthur and Karen M, already had the vintage stove and they wanted “to modernize the kitchen without making the stove look completely out of place.” Karen thought the farm sink and reclaimed wood shelves would help. She knew she wanted grey granite counters with white cabinetry and an additional oven since the one in the vintage stove is tiny. Our designer took this kitchen from dark and dated to new and bright, showcasing the beauty of the vintage piece.
Cabinets: Allwood Maple-Ivory
Hardware: Bremen-Gun Metal-Pulls
Countertop: Granite-Azul Platino
Backsplash: Interceramic-Ultra White Gloss
Flooring: Extrema II glazed porcelain-Black-Silver Grout
Sink: Blanco-Apron/Farm-White, Faucet: Delta w/pull down spray
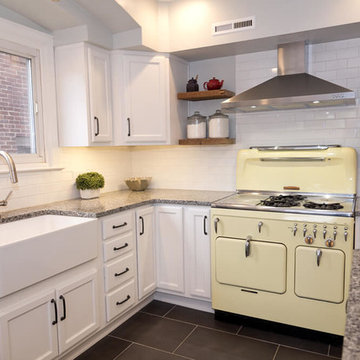
This kitchen is a perfect mix of vintage & modern. Homeowners, Arthur and Karen M, already had the vintage stove and they wanted “to modernize the kitchen without making the stove look completely out of place.” Karen thought the farm sink and reclaimed wood shelves would help. She knew she wanted grey granite counters with white cabinetry and an additional oven since the one in the vintage stove is tiny. Our designer took this kitchen from dark and dated to new and bright, showcasing the beauty of the vintage piece.
Cabinets: Allwood Maple-Ivory
Hardware: Bremen-Gun Metal-Pulls
Countertop: Granite-Azul Platino
Backsplash: Interceramic-Ultra White Gloss
Flooring: Extrema II glazed porcelain-Black-Silver Grout
Sink: Blanco-Apron/Farm-White, Faucet: Delta w/pull down spray
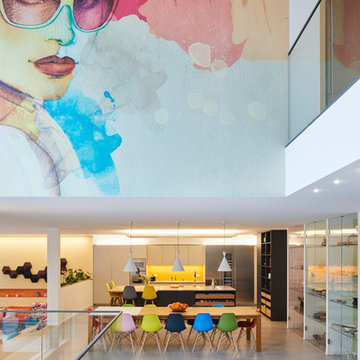
A perfect balance of materials, technology and colour. Matte, handleless units perfectly balance the light, bespoke breakfast bar and open drawer units. Gaggenau appliances add a true sense of luxury, fitting seamlessly with the stainless steel surfaces to give a clean, modern feel.
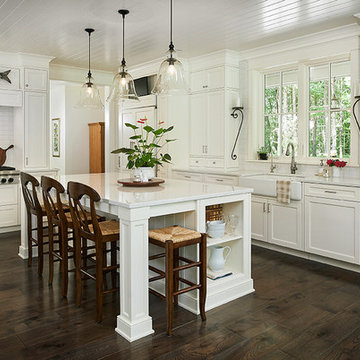
As a cottage, the Ridgecrest was designed to take full advantage of a property rich in natural beauty. Each of the main houses three bedrooms, and all of the entertaining spaces, have large rear facing windows with thick craftsman style casing. A glance at the front motor court reveals a guesthouse above a three-stall garage. Complete with separate entrance, the guesthouse features its own bathroom, kitchen, laundry, living room and bedroom. The columned entry porch of the main house is centered on the floor plan, but is tucked under the left side of the homes large transverse gable. Centered under this gable is a grand staircase connecting the foyer to the lower level corridor. Directly to the rear of the foyer is the living room. With tall windows and a vaulted ceiling. The living rooms stone fireplace has flanking cabinets that anchor an axis that runs through the living and dinning room, ending at the side patio. A large island anchors the open concept kitchen and dining space. On the opposite side of the main level is a private master suite, complete with spacious dressing room and double vanity master bathroom. Buffering the living room from the master bedroom, with a large built-in feature wall, is a private study. Downstairs, rooms are organized off of a linear corridor with one end being terminated by a shared bathroom for the two lower bedrooms and large entertainment spaces.
Photographer: Ashley Avila Photography
Builder: Douglas Sumner Builder, Inc.
Interior Design: Vision Interiors by Visbeen
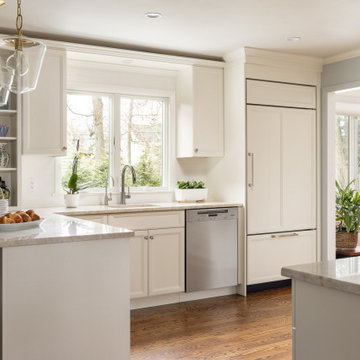
This beautiful and inviting retreat compliments the adjacent rooms creating a total home environment for entertaining, relaxing and recharging. Soft off white painted cabinets are topped with Taj Mahal quartzite counter tops and finished with matte off white subway tiles. A custom marble insert was placed under the hood for a pop of color for the cook. Strong geometric patterns of the doors and drawers create a soothing and rhythmic pattern for the eye. Balance and harmony are achieved with symmetric design details and patterns. Soft brass accented pendants light up the peninsula and seating area. The open shelf section provides a colorful display of the client's beautiful collection of decorative glass and ceramics.
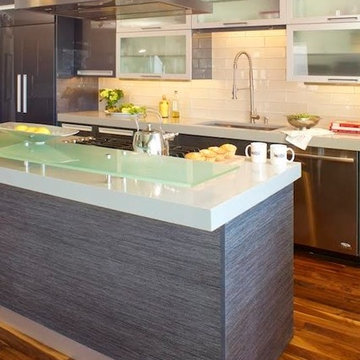
A center island wrapped in laminate adds texture and balances the high gloss solid acrylic and glass cabinets on the sink wall. The solid acrylic doors and refrigerator panels wear trend setting gray. All doors and drawers feature European hardware and slow close technology. Builder: KJO Construction LLC Photos by Robert Kittila Photography
Beige Kitchen with Yellow Splashback Design Ideas
4
