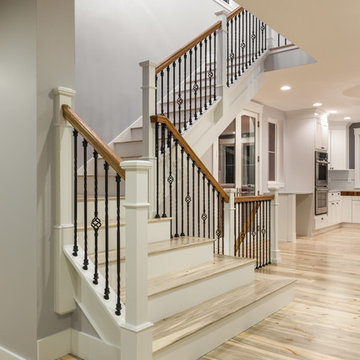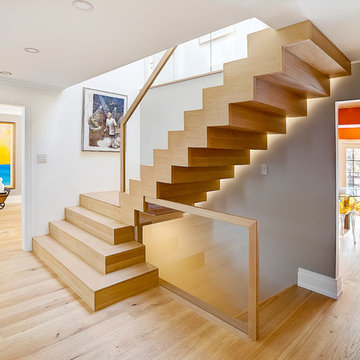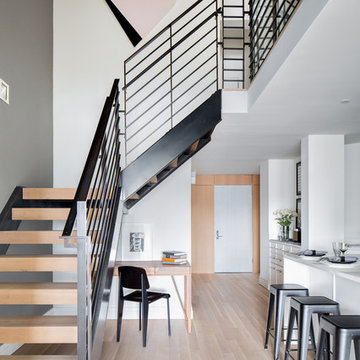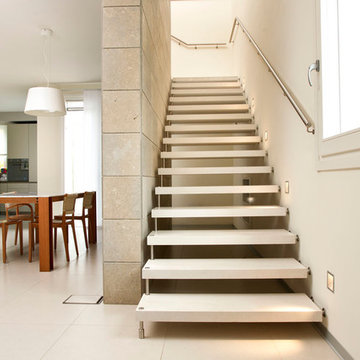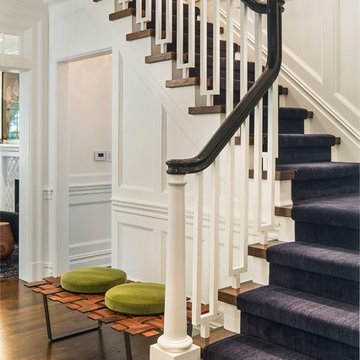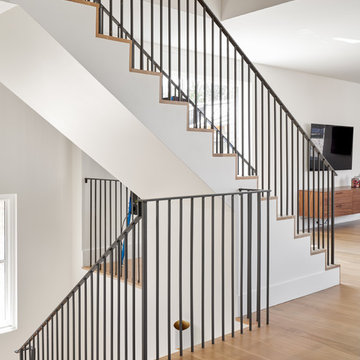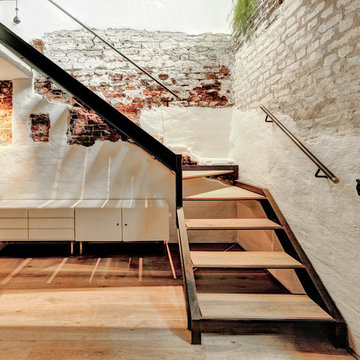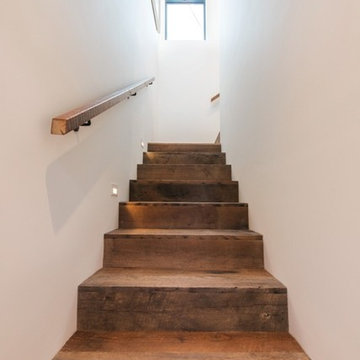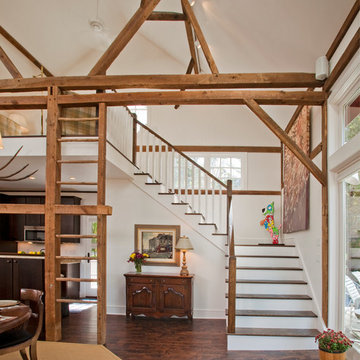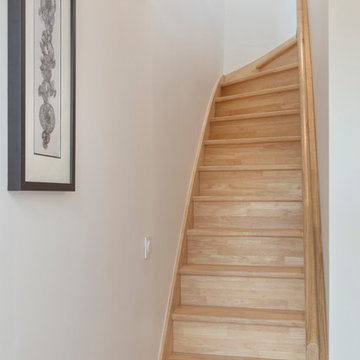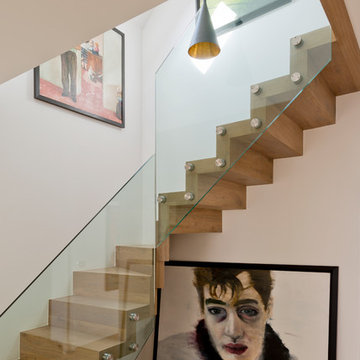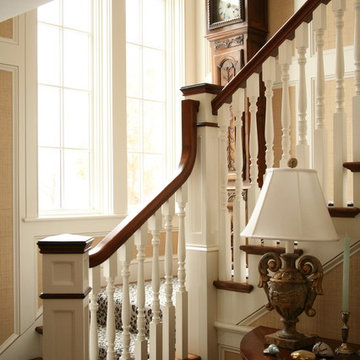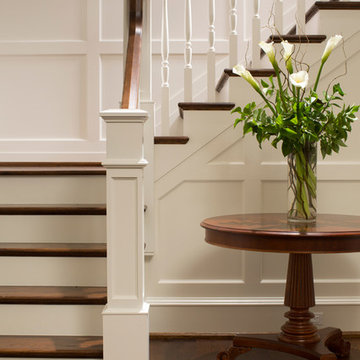Beige L-shaped Staircase Design Ideas
Refine by:
Budget
Sort by:Popular Today
121 - 140 of 1,571 photos
Item 1 of 3
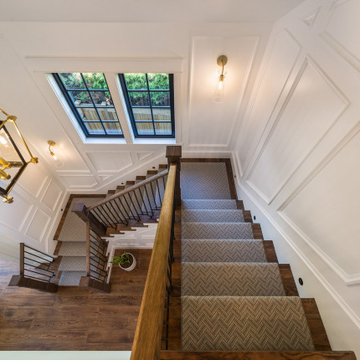
With two teen daughters, a one bathroom house isn’t going to cut it. In order to keep the peace, our clients tore down an existing house in Richmond, BC to build a dream home suitable for a growing family. The plan. To keep the business on the main floor, complete with gym and media room, and have the bedrooms on the upper floor to retreat to for moments of tranquility. Designed in an Arts and Crafts manner, the home’s facade and interior impeccably flow together. Most of the rooms have craftsman style custom millwork designed for continuity. The highlight of the main floor is the dining room with a ridge skylight where ship-lap and exposed beams are used as finishing touches. Large windows were installed throughout to maximize light and two covered outdoor patios built for extra square footage. The kitchen overlooks the great room and comes with a separate wok kitchen. You can never have too many kitchens! The upper floor was designed with a Jack and Jill bathroom for the girls and a fourth bedroom with en-suite for one of them to move to when the need presents itself. Mom and dad thought things through and kept their master bedroom and en-suite on the opposite side of the floor. With such a well thought out floor plan, this home is sure to please for years to come.
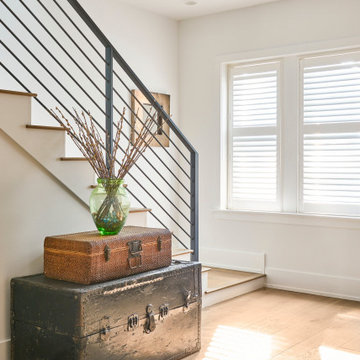
In the heart of Lakeview, Wrigleyville, our team completely remodeled a condo: kitchen, master and guest bathrooms, living room, and mudroom.
Design & build by 123 Remodeling - Chicago general contractor https://123remodeling.com/
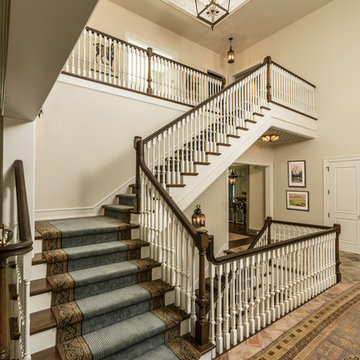
The exquisite foyer within this residence features a custom skylight and staircase. The tile flooring is an imported terracotta material. Elm Grove, WI.
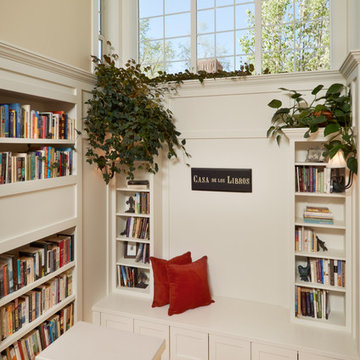
Since the homeowner is a writer and avid reader, her priority in the design of her new home was storage for her many books. We designed built-in bookcases and storage in every room of the house to accommodate this request. Moss Photography - www.mossphotography.com
Beige L-shaped Staircase Design Ideas
7
