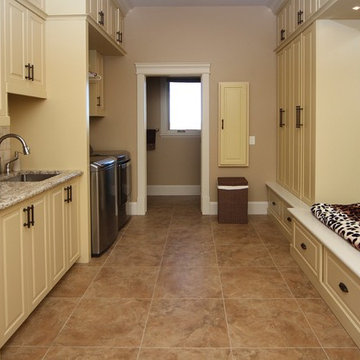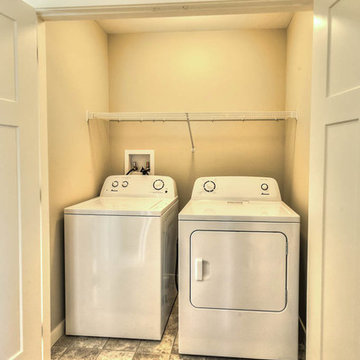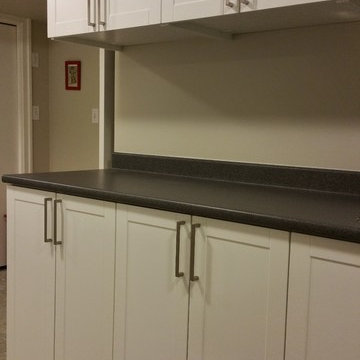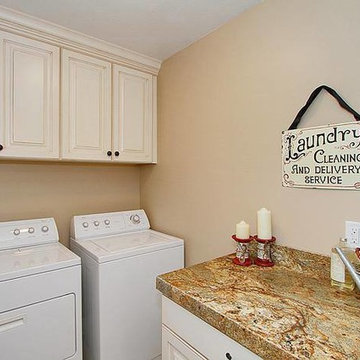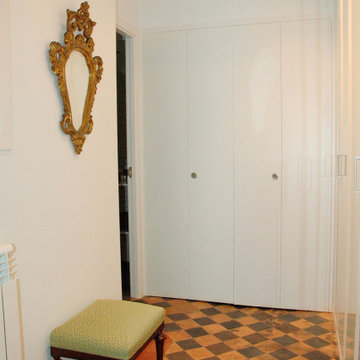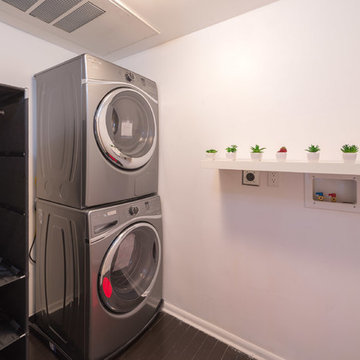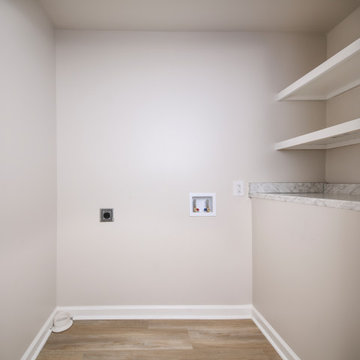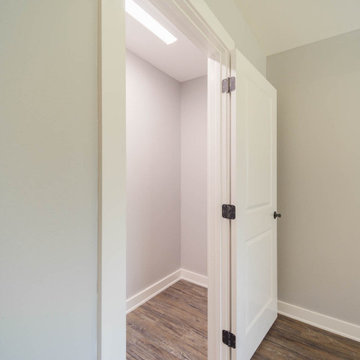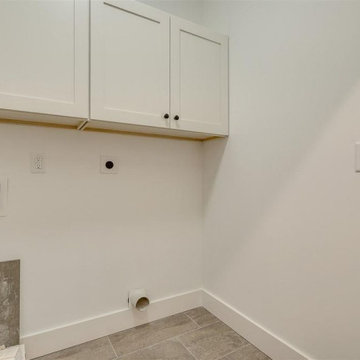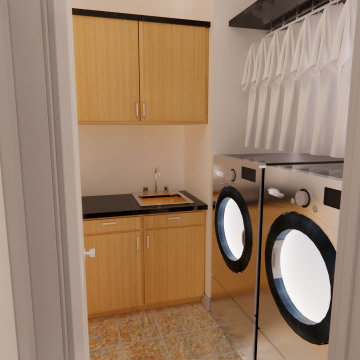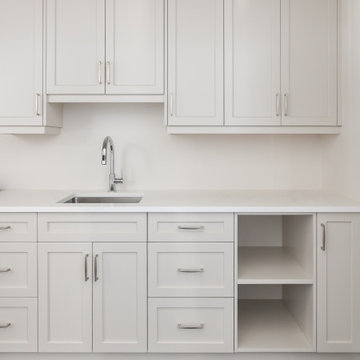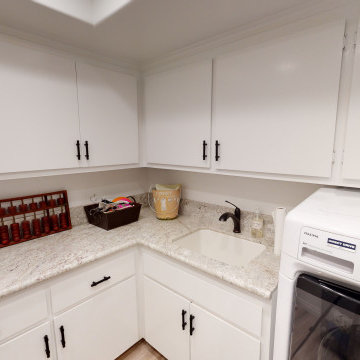Beige Laundry Cupboard Design Ideas
Refine by:
Budget
Sort by:Popular Today
161 - 180 of 214 photos
Item 1 of 3
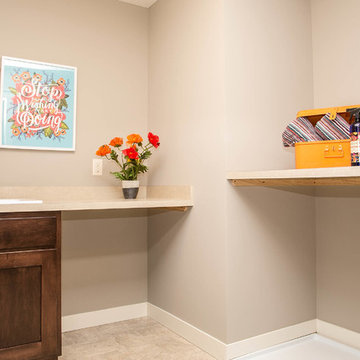
A LDK custom upstairs laundry room is perfect for convenience and multitasking! Your kids will be pleased to learn how to do their own laundry...!
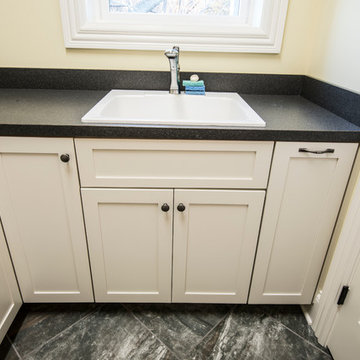
Walls: Benjamin Moore Westin Flax
Tile by Tile Trends
Cabinets by Masterbuild Cabinets
Plumbing fixtures by Winnelson
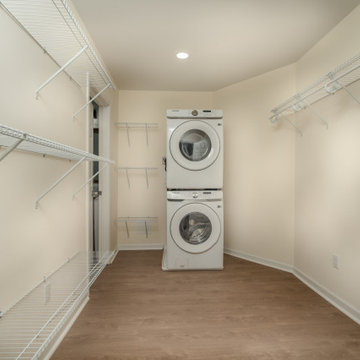
Came to this property in dire need of attention and care. We embarked on a comprehensive whole-house remodel, reimagining the layout to include three bedrooms and two full bathrooms, each with spacious walk-in closets. The heart of the home, our new kitchen, boasts ample pantry storage and a delightful coffee bar, while a built-in desk enhances the dining room. We oversaw licensed upgrades to plumbing, electrical, and introduced an efficient ductless mini-split HVAC system. Beyond the interior, we refreshed the exterior with new trim and a fresh coat of paint. Modern LED recessed lighting and beautiful luxury vinyl plank flooring throughout, paired with elegant bathroom tiles, completed this transformative journey. We also dedicated our craftsmanship to refurbishing and restoring the original staircase railings, bringing them back to life and preserving the home's timeless character.
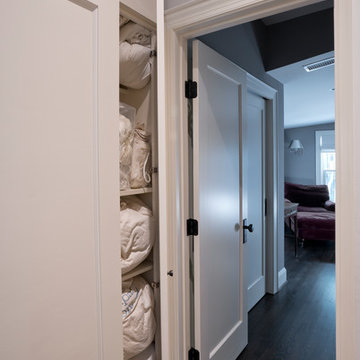
This award-winning whole house renovation of a circa 1875 single family home in the historic Capitol Hill neighborhood of Washington DC provides the client with an open and more functional layout without requiring an addition. After major structural repairs and creating one uniform floor level and ceiling height, we were able to make a truly open concept main living level, achieving the main goal of the client. The large kitchen was designed for two busy home cooks who like to entertain, complete with a built-in mud bench. The water heater and air handler are hidden inside full height cabinetry. A new gas fireplace clad with reclaimed vintage bricks graces the dining room. A new hand-built staircase harkens to the home's historic past. The laundry was relocated to the second floor vestibule. The three upstairs bathrooms were fully updated as well. Final touches include new hardwood floor and color scheme throughout the home.
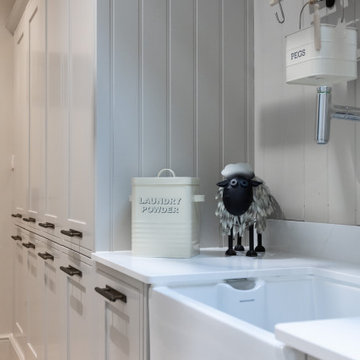
Galley Style Laundry Room with ceiling mounted clothes airer.
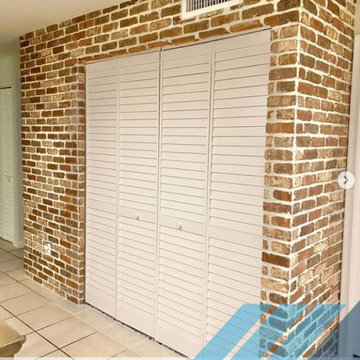
Farm House Laundry Project, we open this laundry closet to switch Laundry from Bathroom to Kitchen Dining Area, this way we change from small machine size to big washer and dryer.
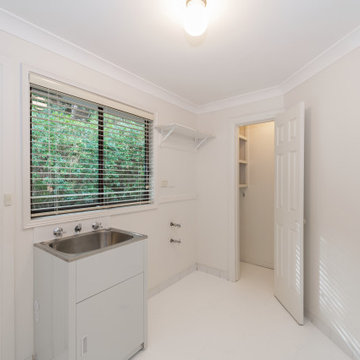
Cosmetic Laundry Renovation - New Laundry Tub, Floor Tiles painted to match main bathroom, full laundry walls, and ceiling repaint
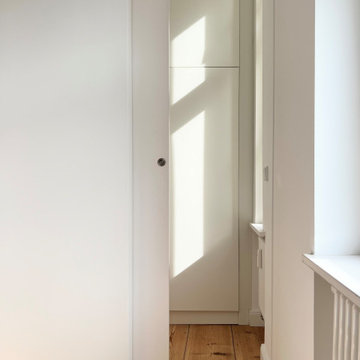
Wir haben Schränke für zwei winzige Räume geplant in denen dadurch sehr viel Stauraum geschaffen wurde. Beide Räume sind durch die geschlossenen Fronten sehr beruhigt und aufgeräumt. Was dahinter passiert bleibt Theo überlassen...
Beige Laundry Cupboard Design Ideas
9
