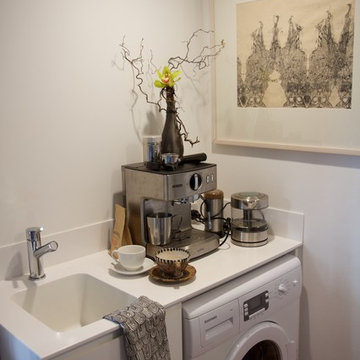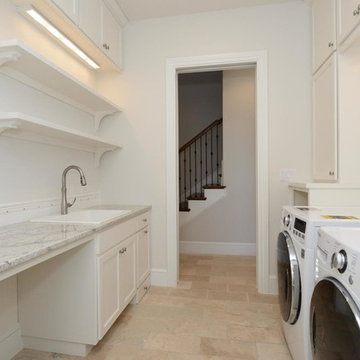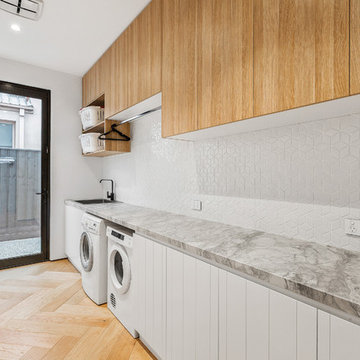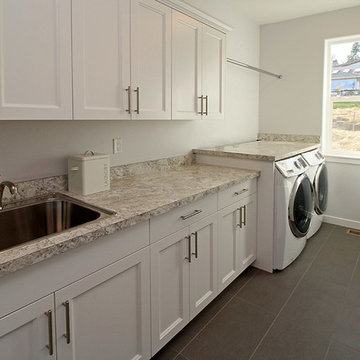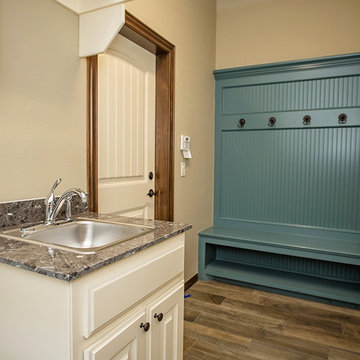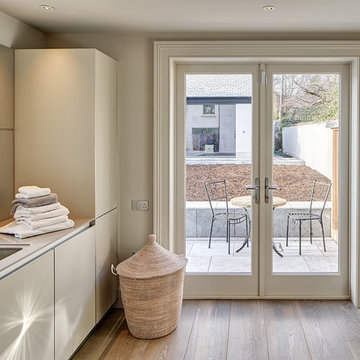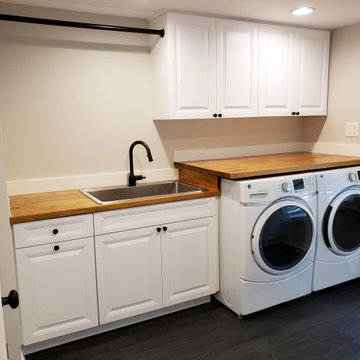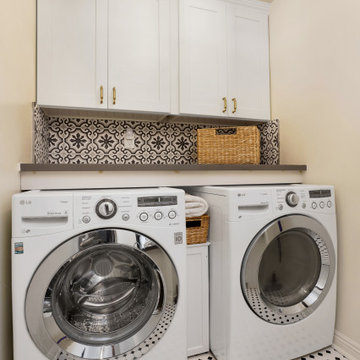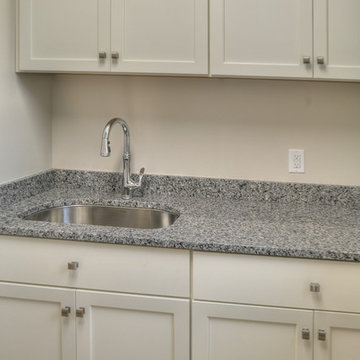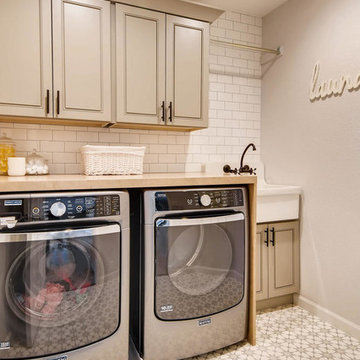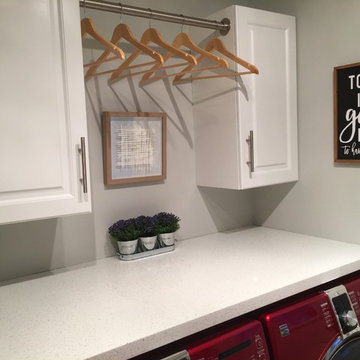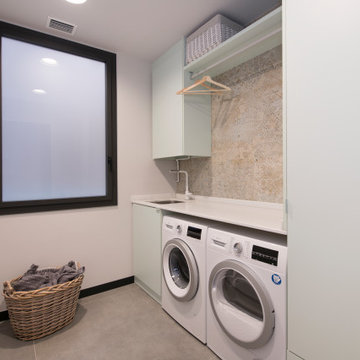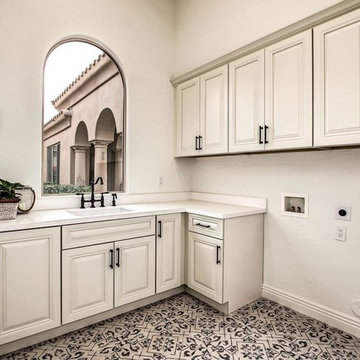Beige Laundry Room Design Ideas with a Single-bowl Sink
Refine by:
Budget
Sort by:Popular Today
21 - 40 of 272 photos
Item 1 of 3
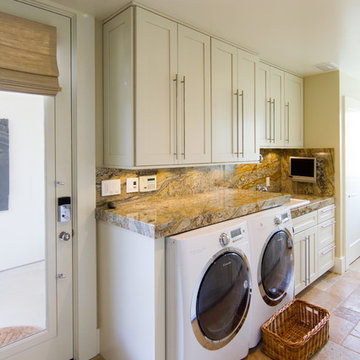
Perched in the foothills of Edna Valley, this single family residence was designed to fulfill the clients’ desire for seamless indoor-outdoor living. Much of the program and architectural forms were driven by the picturesque views of Edna Valley vineyards, visible from every room in the house. Ample amounts of glazing brighten the interior of the home, while framing the classic Central California landscape. Large pocketing sliding doors disappear when open, to effortlessly blend the main interior living spaces with the outdoor patios. The stone spine wall runs from the exterior through the home, housing two different fireplaces that can be enjoyed indoors and out.
Because the clients work from home, the plan was outfitted with two offices that provide bright and calm work spaces separate from the main living area. The interior of the home features a floating glass stair, a glass entry tower and two master decks outfitted with a hot tub and outdoor shower. Through working closely with the landscape architect, this rather contemporary home blends into the site to maximize the beauty of the surrounding rural area.

Open cubbies were placed near the back door in this mudroom / laundry room. The vertical storage is shoe storage and the horizontal storage is great space for baskets and dog storage. A metal sheet pan from a local hardware store was framed for displaying artwork. The bench top is stained to hide wear and tear. The coat hook rail was a DIY project the homeowner did to add a bit of whimsy to the space.

Major interior renovation. This room used to house the boiler, water heater and various other utility items that took up valuable space. We removed/relocated utilities and designed cabinets from floor to ceiling to maximize every spare inch of storage space. Everything is custom designed, custom built and installed by Michael Kline & Company. Photography: www.dennisroliff.com
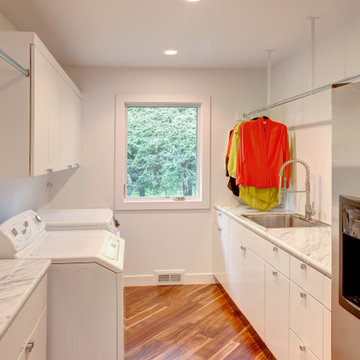
The laundry room is spacious and inviting with side by side appliances, lots of storage and work space.
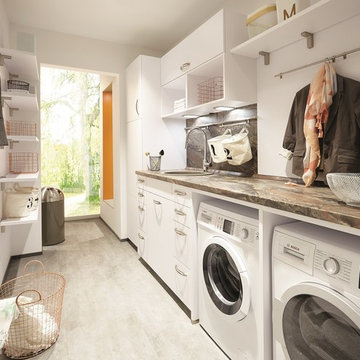
Прачечная в загородном доме - это не только стиральная машина как таковая. Это настоящий мини-цех для решения множества хозяйственных задач. Глажка, хранение грязного белья и бытовой химии, инвентаря для уборки и, собственно, стирка.
Для оснащения этого многофункционального помещения выбрали мебель для кухни.
Основа: недорогая модель кухни Laser с ламинированным фасадом, фабрика Nobilia.
Мебель для кухни со специальной защитой от влаги показалась лучшим решением для комнаты, где отпаривают белье и иногда стирают при максимальных температурах.
Технику разместили под столешницей с каменным декором, тоже Nobilia.
Функционал помещения дополнили аксессуары из кухонного же арсенала: релинги и штанги, полки, навесные шкафы.
Beige Laundry Room Design Ideas with a Single-bowl Sink
2

