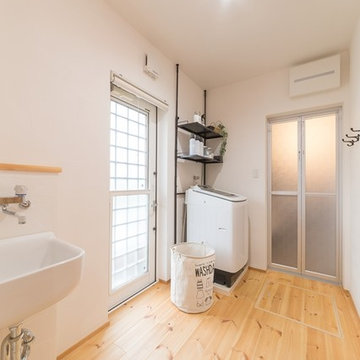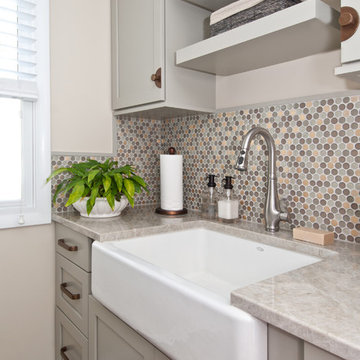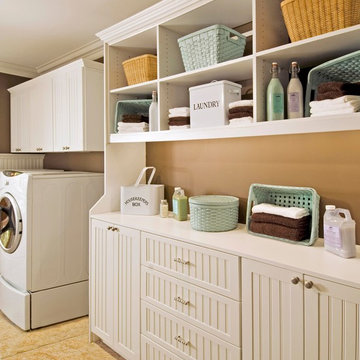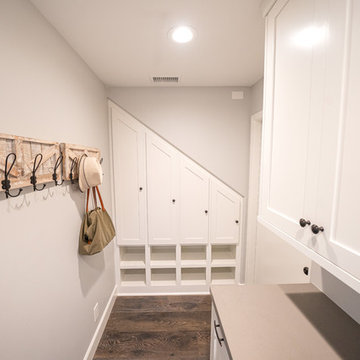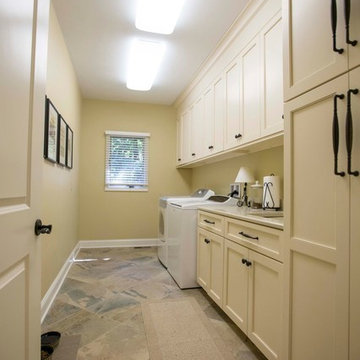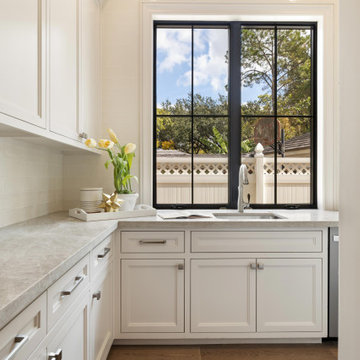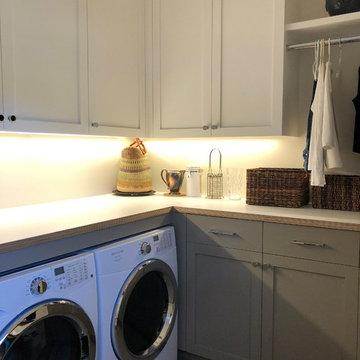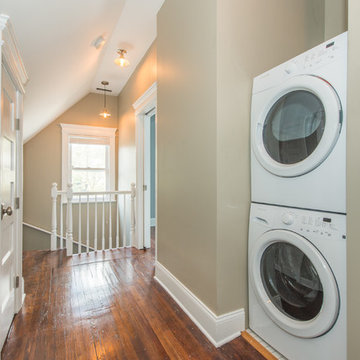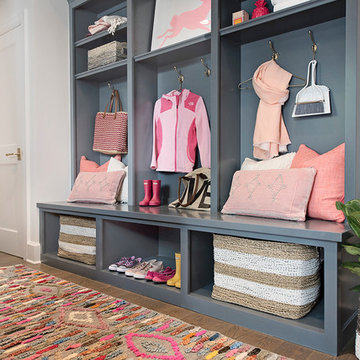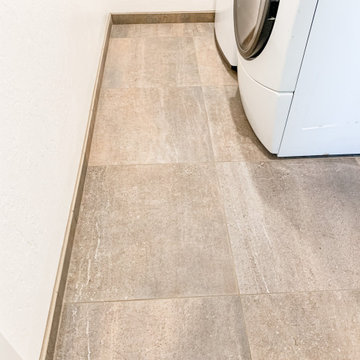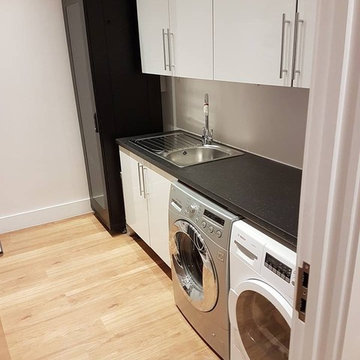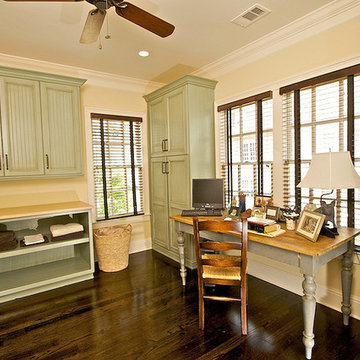Beige Laundry Room Design Ideas with Brown Floor
Refine by:
Budget
Sort by:Popular Today
121 - 140 of 574 photos
Item 1 of 3
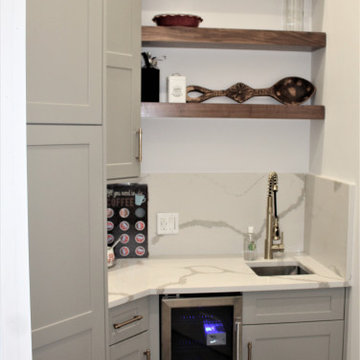
Cabinetry: Showplace EVO
Style: Pendleton w/ Five Piece Drawers
Finish: Paint Grade – Dorian Gray/Walnut - Natural
Countertop: (Customer’s Own) White w/ Gray Vein Quartz
Plumbing: (Customer’s Own)
Hardware: Richelieu – Champagne Bronze Bar Pulls
Backsplash: (Customer’s Own) Full-height Quartz
Floor: (Customer’s Own)
Designer: Devon Moore
Contractor: Carson’s Installations – Paul Carson

Stacked washer deyer custom beige shaker cabinets sw feldspar pottery; undermount farmhouse sink with apron front and drip edge
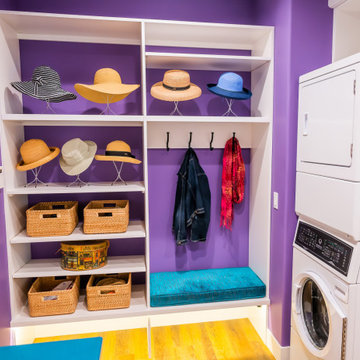
Incorporating bold colors and patterns, this project beautifully reflects our clients' dynamic personalities. Clean lines, modern elements, and abundant natural light enhance the home, resulting in a harmonious fusion of design and personality.
This laundry room is brought to life with vibrant violet accents, adding a touch of playfulness to the space. Despite its compact size, every inch is thoughtfully utilized, making it highly functional while maintaining its stylish appeal.
---
Project by Wiles Design Group. Their Cedar Rapids-based design studio serves the entire Midwest, including Iowa City, Dubuque, Davenport, and Waterloo, as well as North Missouri and St. Louis.
For more about Wiles Design Group, see here: https://wilesdesigngroup.com/
To learn more about this project, see here: https://wilesdesigngroup.com/cedar-rapids-modern-home-renovation
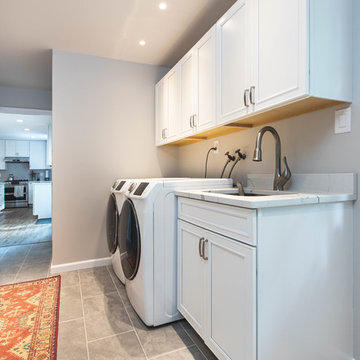
Contemporary Complete Kitchen Remodel with white semi-custom cabinets, white quartz countertop and wood look LVT flooring. Gray beveled edge subway backsplash tile. Mudroom with cabinetry and coat closet.
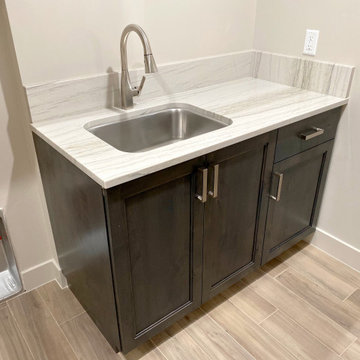
Washer, dryer hookups, extra storage room for the second fridge, storage shelves, clothes drying rod, stainless steel sink, modern brushed nickel fixtures, quartzite countertops, modern brown raised-panel cabinets, large brushed nickel modern drawer pulls and cabinet handles
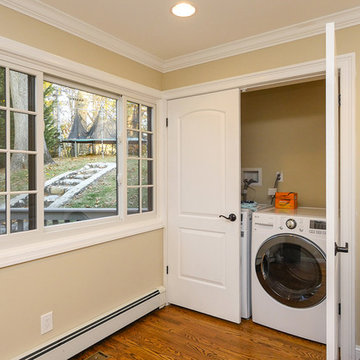
This homeowner is planning to turn the laundry room into a home office and started by having us install this large new sliding window...
Windows from Renewal by Andersen New Jersey

Now this. THIS is a place I would do laundry. And perhaps have a cocktail? (It has become a home bar for entertaining in the adjoining basement den!)
Beige Laundry Room Design Ideas with Brown Floor
7
