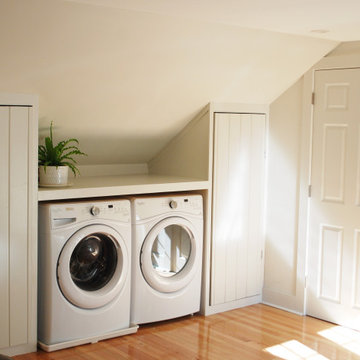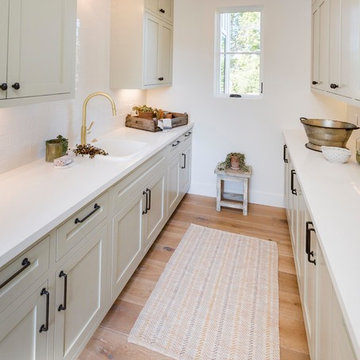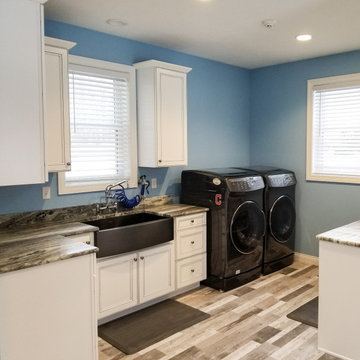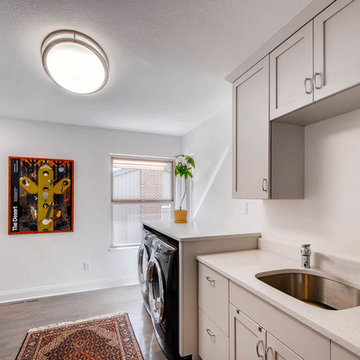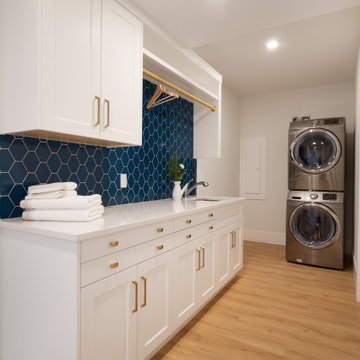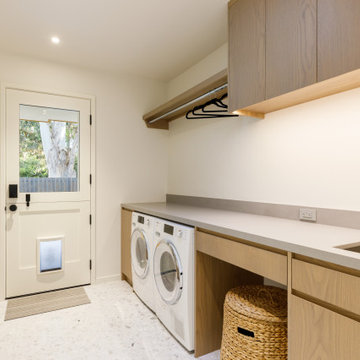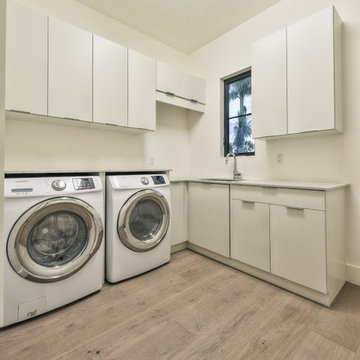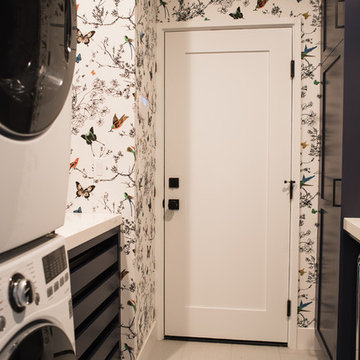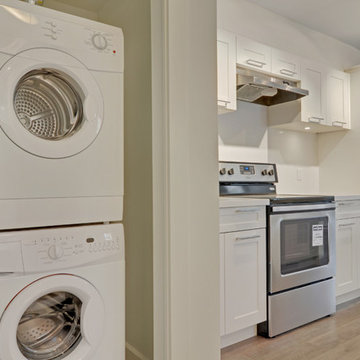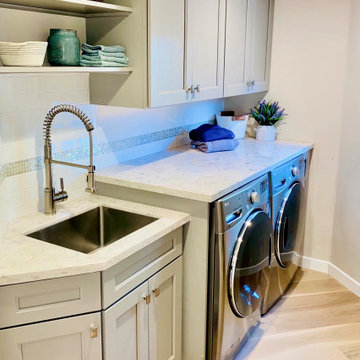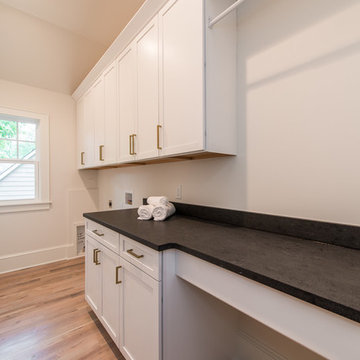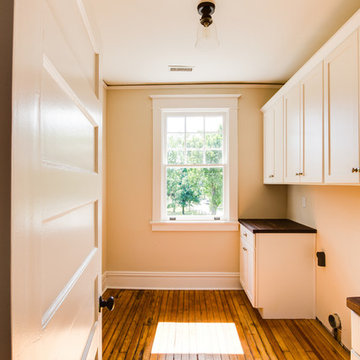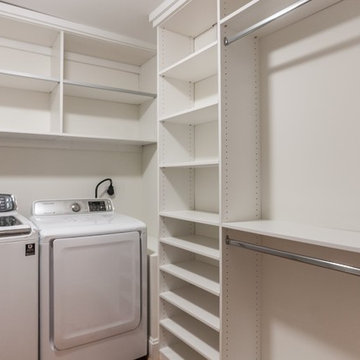Beige Laundry Room Design Ideas with Light Hardwood Floors
Refine by:
Budget
Sort by:Popular Today
101 - 120 of 218 photos
Item 1 of 3
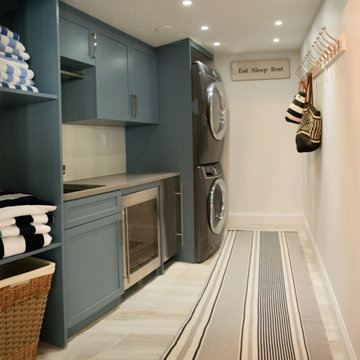
Beautiful and functional laundry room featuring lots of storage and stacking laundry units and wine cooler and utility sink and counter space
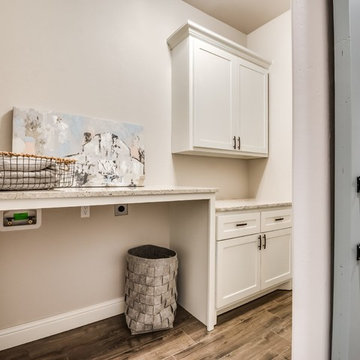
This laundry room features custom cabinets, quartz countertops, and a sliding barn door.
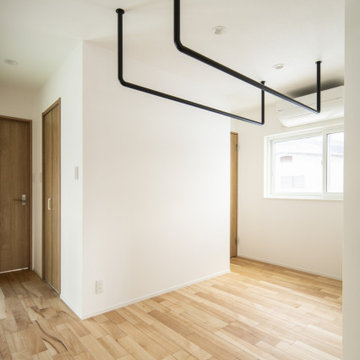
美しい山々の景色に惚れてこの土地に決めた。
その眺めを楽しみながらウッドデッキで飲むコーヒーは格別。
目の前にはドッグランではしゃぐ愛犬もいる。
やすらぎや憩いを詰め込んだスローライフを考えた。
心地よい光と風を取り入れ、自然豊かな郊外で暮らす。
家族の想いが、またひとつカタチになりました。
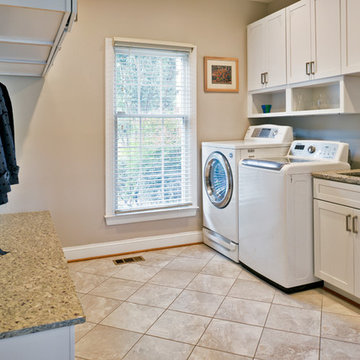
The kitchen, being the most popular gathering spot of the house for this family in Vienna VA, needed to be enlarged. Choice of light colored cabinetry makes the space brighter and more open. We also took advantage of allowing more of the natural light. Lots of new recess lights to brighten the space. Clients combined the dove white cabinets with a different toffee color for the island. The family chose new super white quartzite countertops, and new Red Oak Hardwood floors. They upgraded to new Thermador stainless steel appliances to make it more contemporary. The bright and open modern kitchen allows the family to entertain more with family and friends.
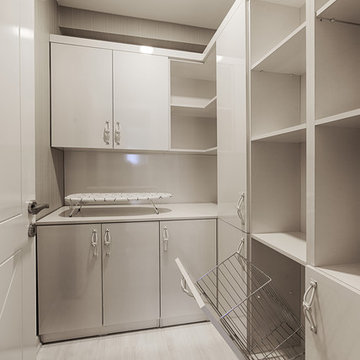
Design and Execution by Atölye Teta: Ece Hapcioglu Karatepe & Tekin Karatepe
Photography by Koray Polat
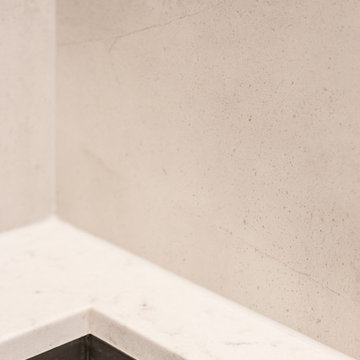
Full home renovation by the M.J.Harris Group. Bathrooms featuring scalloped and herringbone stone tiles, floating vanities and solid floating timber shelving with framless shower screens. An Ikea kitchen with stone bench top and carved drain, pressed tin splashback and timber feature wall with custom inbuilt fireplace and cabinetry. Photos by J.Harri
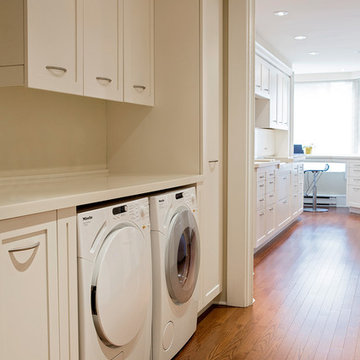
The laundry room is at the far end of the kitchen pantry area, with a pocket door leading from the entry hall. Matching white shaker cabinetry with cream wall colour continues the serene feeling and clean lines of the kitchen and pantry area. Photography by Tim McGhie
Beige Laundry Room Design Ideas with Light Hardwood Floors
6
