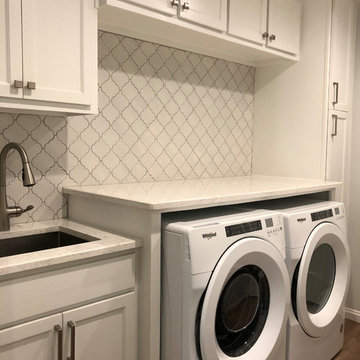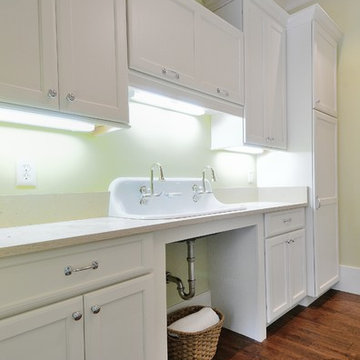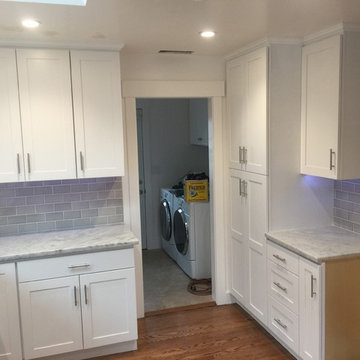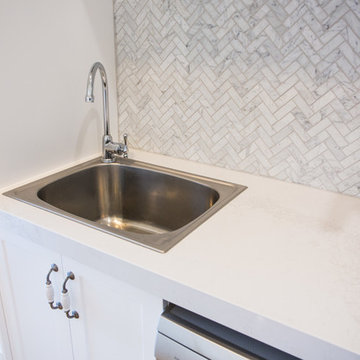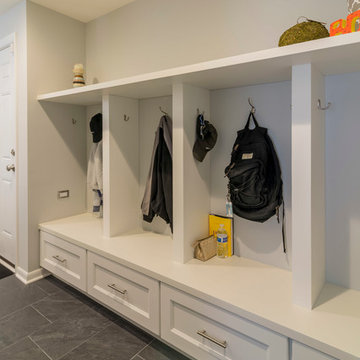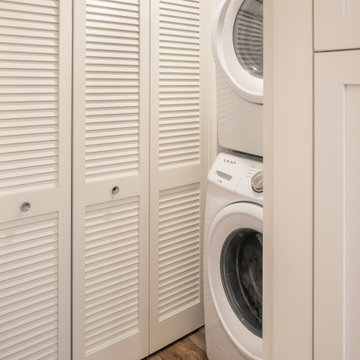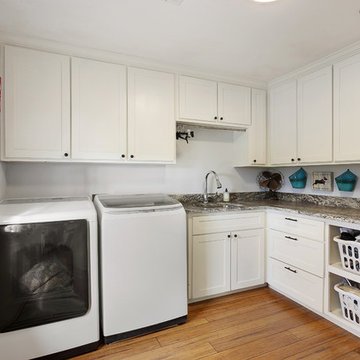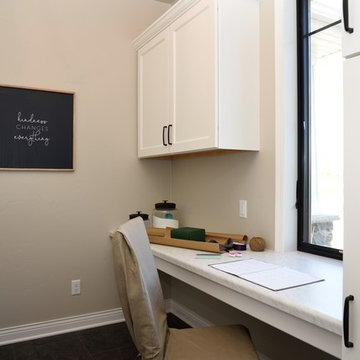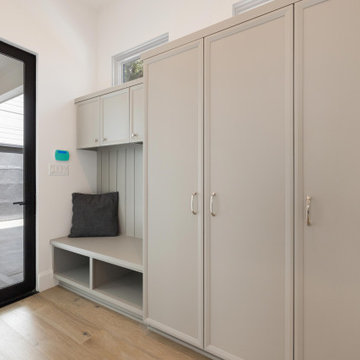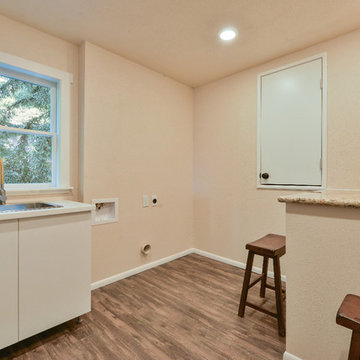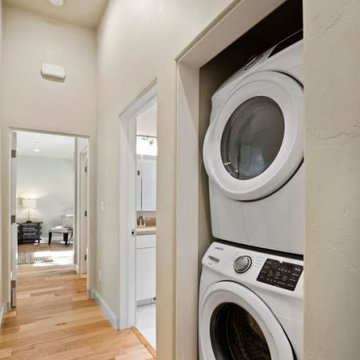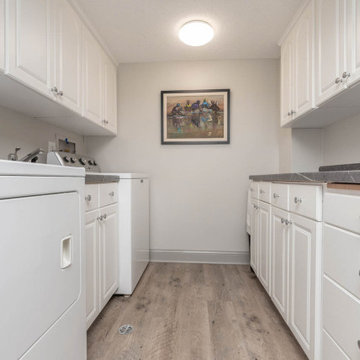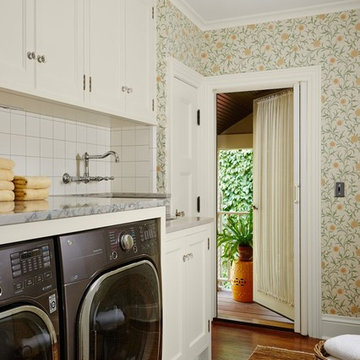Beige Laundry Room Design Ideas with Medium Hardwood Floors
Refine by:
Budget
Sort by:Popular Today
81 - 100 of 316 photos
Item 1 of 3

A big pantry was designed next to the kitchen. Generous, includes for a wine fridge and a big sink, making the kitchen even more functional.
Redded glass doors bring natural light into the space while allowing for privacy

HOMEOWNER DESIRED OUTCOME
As part of an interior remodel and 200 sf room addition, to include a kitchen and guest bath remodel, these Dallas homeowners wanted to convert an existing laundry room into an updated laundry/mudroom.
OUR CREATIVE SOLUTION
The original laundry room, along with the surrounding home office and guest bath, were completely reconfigured and taken down to the studs. A small addition expanded the living space by about 200 sf allowing Blackline Renovations to build a larger laundry/mudroom space.
The new laundry/mudroom now features a stacked washer and dryer with adjacent countertop space for folding and plenty of hidden cabinet storage. The new built-in bench with lockers features a v-groove back to match the paneling used in the adjacent hall bathroom. Timeless!
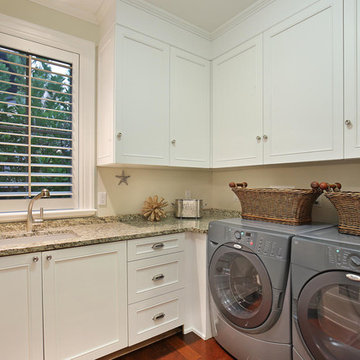
A custom designed and constructed 3,800 sf AC home designed to maximize outdoor livability, with architectural cues from the British west indies style architecture.
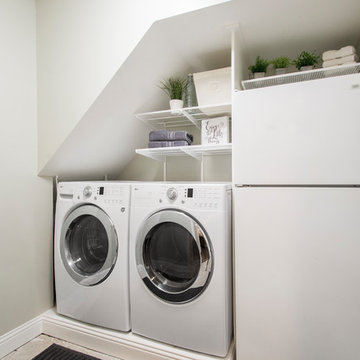
Our clients had just adopted a baby girl and needed extra space with a full bath for friends and family to come visit (and help out). The garage had previously been converted into a guest room with a sauna and half bath. The washer and dryer where located inside of the closet in the guest room, which made it difficult to do laundry when guest where there. That whole side of the house needed to be converted to more functional living spaces.
We removed the sauna and some garage storage to make way for the new bedroom and full bathroom area and living space. We were still able to kept enough room for two cars to park in the garage, which was important to the homeowners. The bathroom has a stand-up shower in it with a folding teak shower seat and teak drain. The green quartz slate and white gold glass mosaic accent tile that the homeowner chose is a nice contrast to the Apollo White floor tile. The homeowner wanted an updated transitional space, not too contemporary but not too traditional, so the Terrastone Star Light quartz countertops atop the Siteline cabinetry painted a soft green worked perfectly with what she envisioned. The homeowners have friends that use wheelchairs that will need to use this bathroom, so we kept that in mind when designing this space. This bathroom also serves as the pool bathroom, so needs to be accessible from the hallway, as well.
The washer and dryer actually stayed where they were but a laundry room was built around them. The wall in the guest bedroom was angeled and a new closet was built, closing it off from the laundry room. The mud room/kid’s storage area was a must needed space for this homeowner. From backpacks to lunchboxes and coats, it was a constant mess. We added a bench with cabinets above, shelving with bins below, and hooks for all of their belongings. Optimum Penny wall covering was added a fun touch to the kid’s space. Now each child has their own space and mom and dad aren’t tripping over their backpacks in the hallway! (Clients are waiting to install hardwoods throughout when they remodel the connecting rooms). Everyone is happy and our clients (and their guests) couldn’t be happier with their new spaces!
Design/Remodel by Hatfield Builders & Remodelers | Photography by Versatile Imaging
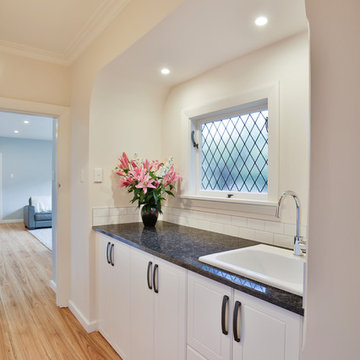
This new laundry was where the original bath sat. We felt this area deserved to be enhanced with the the lead light window and we kept the existing arches. Using the same products and door styles as the kitchen along with built in hidden laundry this area compliments this home and creates a feature for the hallway.
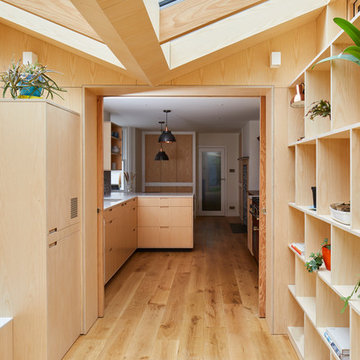
This 3 storey mid-terrace townhouse on the Harringay Ladder was in desperate need for some modernisation and general recuperation, having not been altered for several decades.
We were appointed to reconfigure and completely overhaul the outrigger over two floors which included new kitchen/dining and replacement conservatory to the ground with bathroom, bedroom & en-suite to the floor above.
Like all our projects we considered a variety of layouts and paid close attention to the form of the new extension to replace the uPVC conservatory to the rear garden. Conceived as a garden room, this space needed to be flexible forming an extension to the kitchen, containing utilities, storage and a nursery for plants but a space that could be closed off with when required, which led to discrete glazed pocket sliding doors to retain natural light.
We made the most of the north-facing orientation by adopting a butterfly roof form, typical to the London terrace, and introduced high-level clerestory windows, reaching up like wings to bring in morning and evening sunlight. An entirely bespoke glazed roof, double glazed panels supported by exposed Douglas fir rafters, provides an abundance of light at the end of the spacial sequence, a threshold space between the kitchen and the garden.
The orientation also meant it was essential to enhance the thermal performance of the un-insulated and damp masonry structure so we introduced insulation to the roof, floor and walls, installed passive ventilation which increased the efficiency of the external envelope.
A predominantly timber-based material palette of ash veneered plywood, for the garden room walls and new cabinets throughout, douglas fir doors and windows and structure, and an oak engineered floor all contribute towards creating a warm and characterful space.
Beige Laundry Room Design Ideas with Medium Hardwood Floors
5
