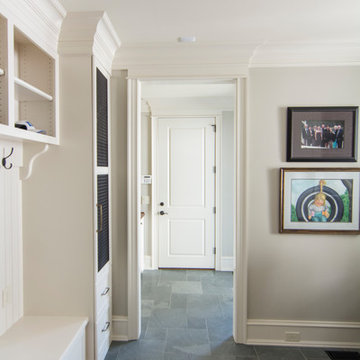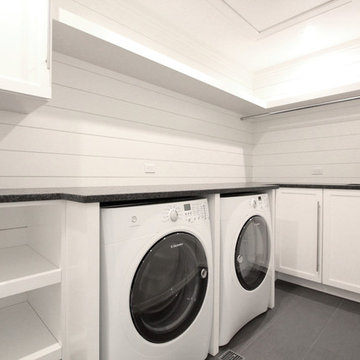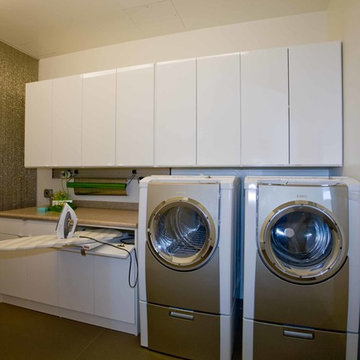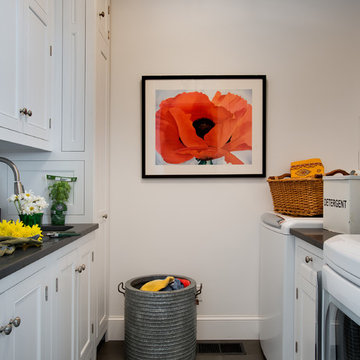Beige Laundry Room Design Ideas with Slate Floors
Refine by:
Budget
Sort by:Popular Today
1 - 20 of 83 photos
Item 1 of 3

The kitchen isn't the only room worthy of delicious design... and so when these clients saw THEIR personal style come to life in the kitchen, they decided to go all in and put the Maine Coast construction team in charge of building out their vision for the home in its entirety. Talent at its best -- with tastes of this client, we simply had the privilege of doing the easy part -- building their dream home!

Mud room has a built in shelf above the desk for charging electronics. Slate floor. Cubbies for storage. Photography by Pete Weigley

This spacious laundry room is conveniently tucked away behind the kitchen. Location and layout were specifically designed to provide high function and access while "hiding" the laundry room so you almost don't even know it's there. Design solutions focused on capturing the use of natural light in the room and capitalizing on the great view to the garden.
Slate tiles run through this area and the mud room adjacent so that the dogs can have a space to shake off just inside the door from the dog run. The white cabinetry is understated full overlay with a recessed panel while the interior doors have a rich big bolection molding creating a quality feel with an understated beach vibe.
One of my favorite details here is the window surround and the integration into the cabinetry and tile backsplash. We used 1x4 trim around the window , but accented it with a Cambria backsplash. The crown from the cabinetry finishes off the top of the 1x trim to the inside corner of the wall and provides a termination point for the backsplash tile on both sides of the window.
Beautifully appointed custom home near Venice Beach, FL. Designed with the south Florida cottage style that is prevalent in Naples. Every part of this home is detailed to show off the work of the craftsmen that created it.

The best of the present and past merge in this distinctive new design inspired by two classic all-American architectural styles. The roomy main floor includes a spacious living room, well-planned kitchen and dining area, large (15- by 15-foot) library and a handy mud room perfect for family living. Upstairs three family bedrooms await. The lower level features a family room, large home theater, billiards area and an exercise
room.

This laundry room is filled with custom cabinetry. The washer and dryer are raised above the floor for easy access and to allow room for laundry baskets below.
Interior Designer: Adams Interior Design
Photo by: Daniel Contelmo Jr.
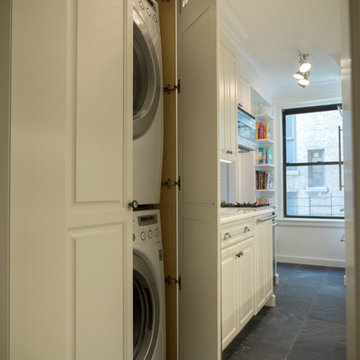
A unique feature of this 1929 pre-war apartment is washer and vented dryer in the kitchen. While a welcome asset in such a compact old kitchen, we had to move the door entrance to accommodate a full sized unit. This required shrinking the cabinets directly across from it for adequate passage. We concealed the unit in the beautiful matching custom cabinetry so that it essentially disappears. In addition, we added the required electrical bridge for future upgrade from the service entrance to the breaker panel, which is hidden above the crown.

Karen was an existing client of ours who was tired of the crowded and cluttered laundry/mudroom that did not work well for her young family. The washer and dryer were right in the line of traffic when you stepped in her back entry from the garage and there was a lack of a bench for changing shoes/boots.
Planning began… then along came a twist! A new puppy that will grow to become a fair sized dog would become part of the family. Could the design accommodate dog grooming and a daytime “kennel” for when the family is away?
Having two young boys, Karen wanted to have custom features that would make housekeeping easier so custom drawer drying racks and ironing board were included in the design. All slab-style cabinet and drawer fronts are sturdy and easy to clean and the family’s coats and necessities are hidden from view while close at hand.
The selected quartz countertops, slate flooring and honed marble wall tiles will provide a long life for this hard working space. The enameled cast iron sink which fits puppy to full-sized dog (given a boost) was outfitted with a faucet conducive to dog washing, as well as, general clean up. And the piece de resistance is the glass, Dutch pocket door which makes the family dog feel safe yet secure with a view into the rest of the house. Karen and her family enjoy the organized, tidy space and how it works for them.

Contractor George W. Combs of George W. Combs, Inc. enlarged this colonial style home by adding an extension including a two car garage, a second story Master Suite, a sunroom, extended dining area, a mudroom, side entry hall, a third story staircase and a basement playroom.
Interior Design by Amy Luria of Luria Design & Style
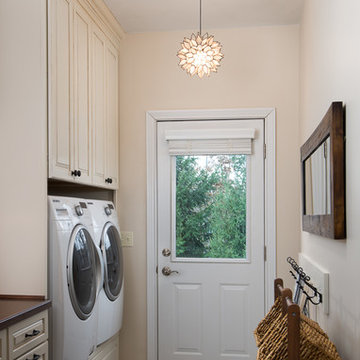
This light and airy laundry room/mudroom beckons you with two beautiful white capiz seashell pendant lights, custom floor to ceiling cabinetry with crown molding, raised washer and dryer with storage underneath, coat, backpack and shoe storage.

Eudora Frameless Cabinetry in Alabaster. Decorative Hardware by Hardware Resources.

Our clients beloved cottage had certain rooms not yet completed. Andra Martens Design Studio came in to build out their Laundry and Pantry Room. With a punch of brightness the finishes collaborates nicely with the adjacent existing spaces which have walls of medium pine, hemlock hardwood flooring and pine doors, windows and trim.
Beige Laundry Room Design Ideas with Slate Floors
1



