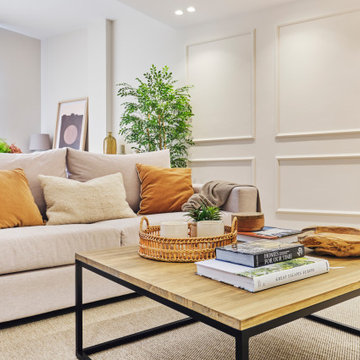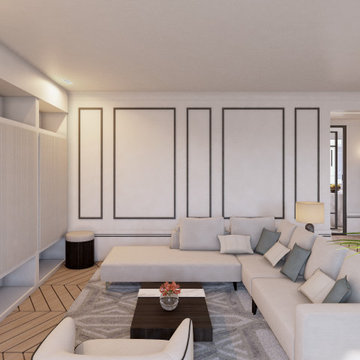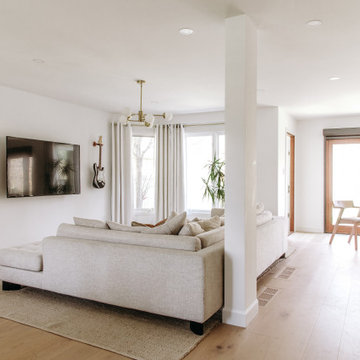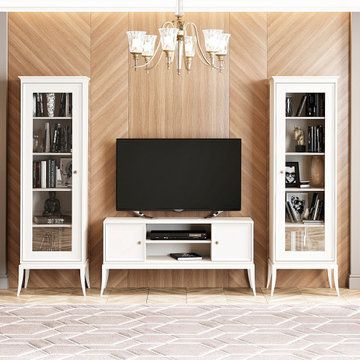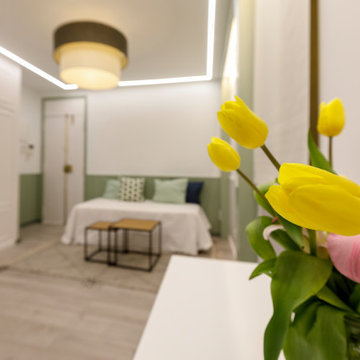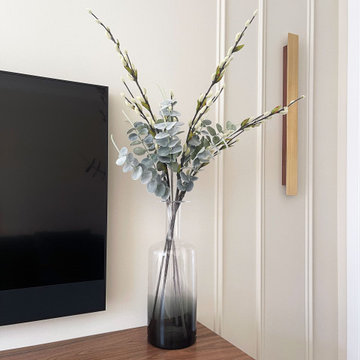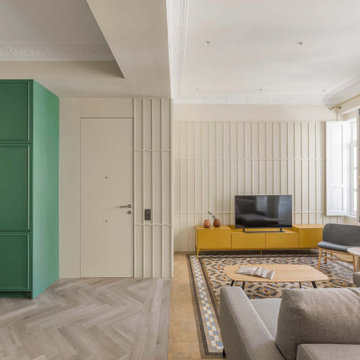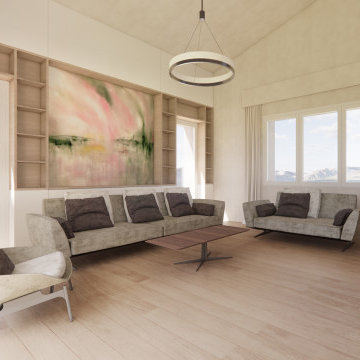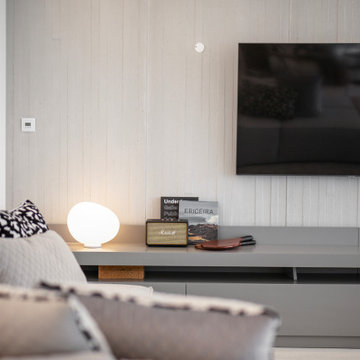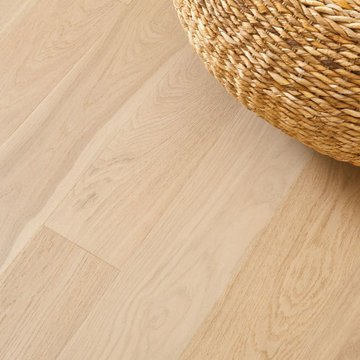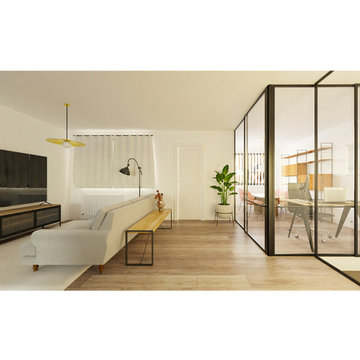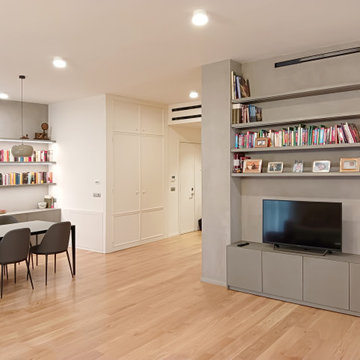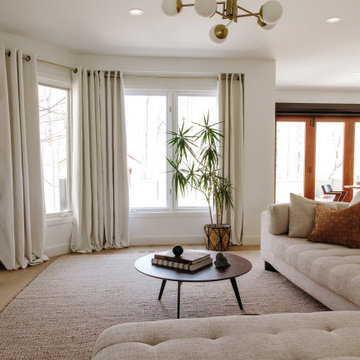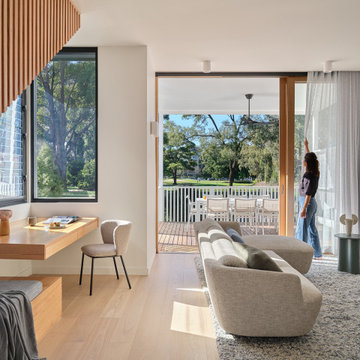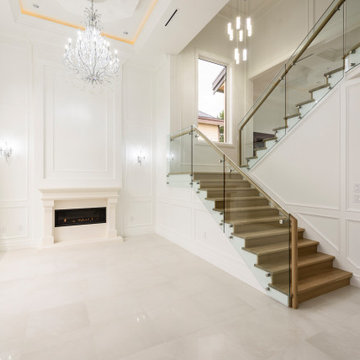Beige Living Design Ideas with Panelled Walls
Refine by:
Budget
Sort by:Popular Today
161 - 180 of 346 photos
Item 1 of 3
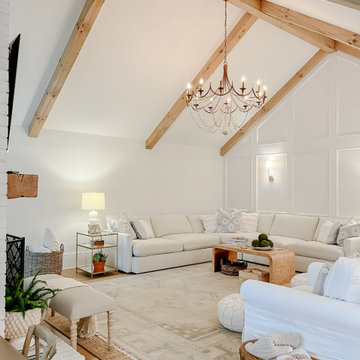
Our clients had this beautiful idea of creating a space that's as welcoming as it is timeless, where every family gathering feels special, and every room invites you in. Picture a kitchen that's not just for cooking but for connecting, where family baking contests and meals turn into cherished memories. This heart of the home seamlessly flows into the dining and living areas, creating an open, inviting space for everyone to enjoy together.
We didn't overlook the essentials – the office and laundry room are designed to keep life running smoothly while keeping you part of the family's daily hustle and bustle.
The kids' rooms? We planned them with an eye on the future, choosing designs that will age gracefully as they do. The basement has been reimagined as a versatile sanctuary, perfect for both relaxation and entertainment, balancing rustic charm with a touch of elegance. The master suite is your personal retreat, leading to a peaceful outdoor area ideal for quiet moments. Its bathroom transforms your daily routine into a spa-like experience, blending luxury with tranquility.
In essence, we've woven together each space to not just tell our clients' stories but enrich their daily lives with beauty, functionality, and a little outdoor magic. It's all about creating a home that grows and evolves with them. How's that for a place to call home?
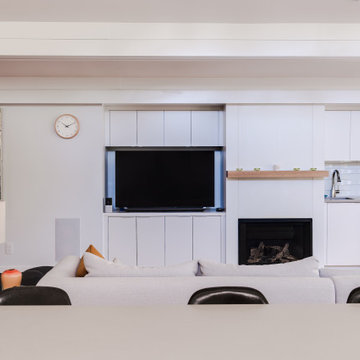
Renovation update and addition to a vintage 1960's suburban ranch house.
Bauen Group - Contractor
Rick Ricozzi - Photographer
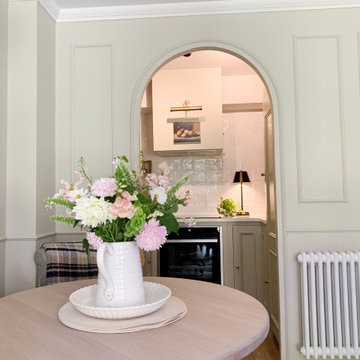
The brief was to transform the apartment into a functional and comfortable home, suitable for everyday living; a place of warmth and true homeliness. Excitingly, we were encouraged to be brave and bold with colour, and so we took inspiration from the beautiful garden of England; Kent . We opted for a palette of French greys, Farrow and Ball's warm neutrals, rich textures and textiles. We hope you like the result as much as we did!
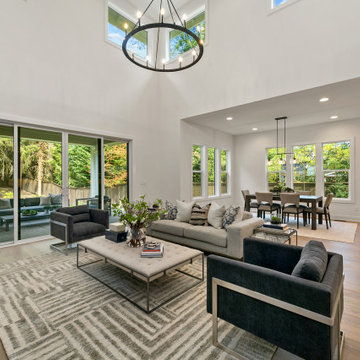
The Madrid's living room seamlessly connects to the kitchen and dining room, creating an open and fluid space for gathering and entertaining. The white walls, gray couch, and black chairs flow effortlessly into the adjoining areas, creating a cohesive and unified aesthetic throughout. Whether you're lounging on the couch or enjoying a meal at the dining table, the open concept design allows for easy interaction and conversation between the spaces. The light hardwood flooring carries through from the living room, adding continuity and a sense of spaciousness. With this seamless integration, the Madrid's living room becomes a central hub where family and friends can come together, creating lasting memories and enjoying shared experiences.
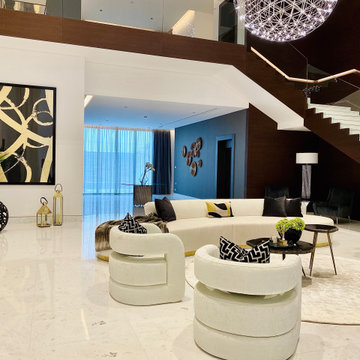
Gorgeous Custom furniture, with beautiful layers of fabric and pillows, complemented with accessories.
Beige Living Design Ideas with Panelled Walls
9




