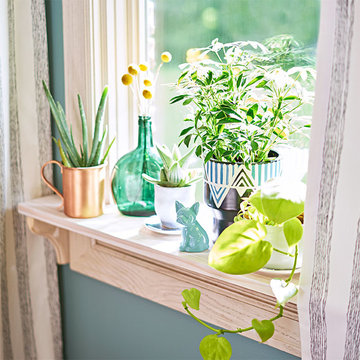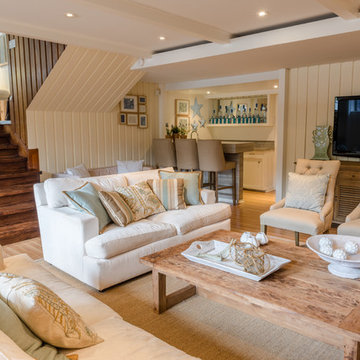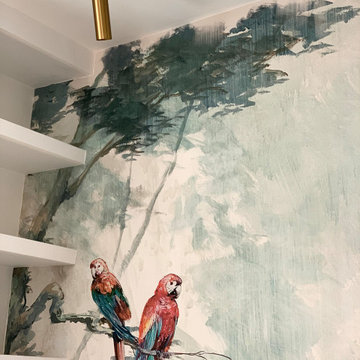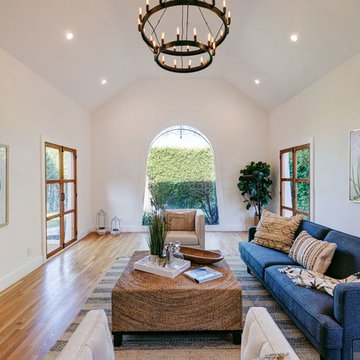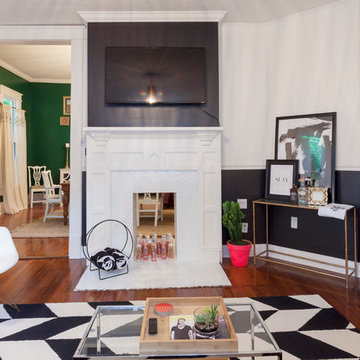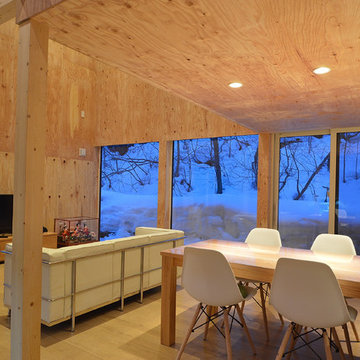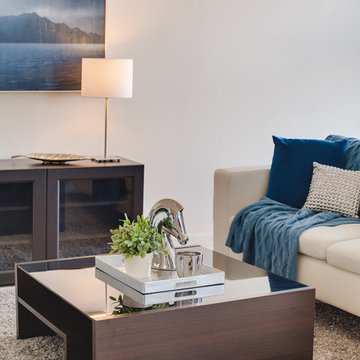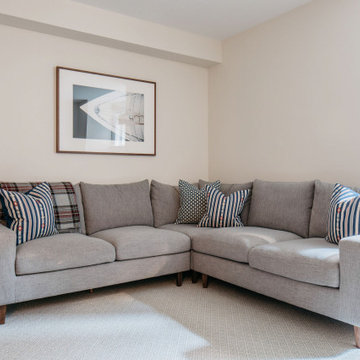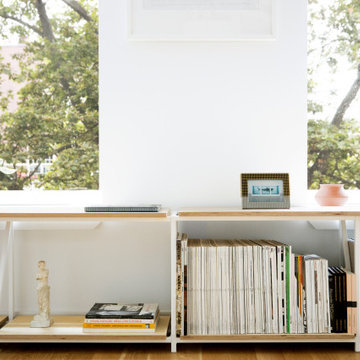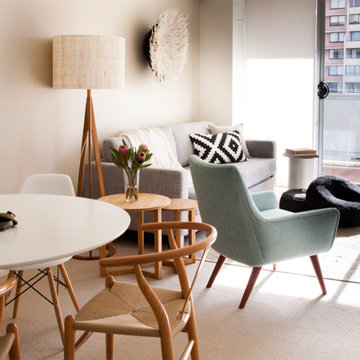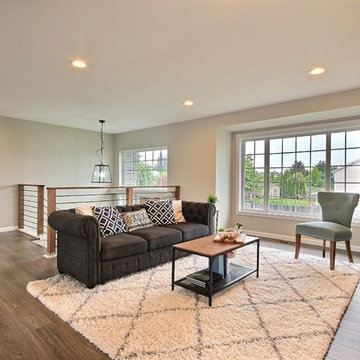Beige Living Room Design Photos
Refine by:
Budget
Sort by:Popular Today
161 - 180 of 1,564 photos
Item 1 of 3
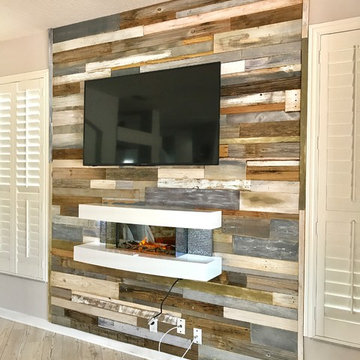
Mixing modern and rustic on this plain wall made it the focal point of the living room. Reclaimed barn wood created this accent/feature wall and on top of the warm rustic wall lies the contemporary wall mounted tv and electric fireplace marrying the warm rustic feel with the modern age. Nicole Daulton Designs.
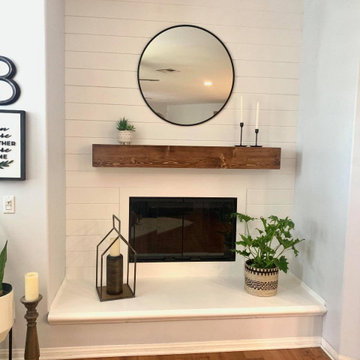
This fireplace is adorned with shiplap. Installed is also a custom stained pine mantle.
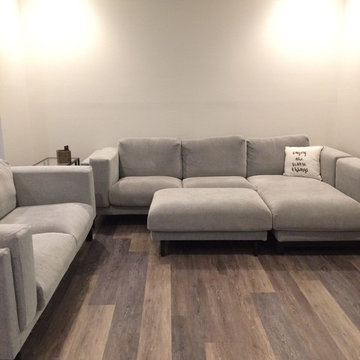
This vinyl flooring give the customer what they look for, the rich texture, sophisticated color and variations, warmth for bare feet, and the budget lower than hardwood flooring.

Dinah the Cat also seems to enjoy the refreshed space.
Mariah Ellenwood Photography

This bright and airy living room was created through pastel pops of pink and blue and natural elements of greenery, lots of light, and a sleek caramel leather couch all focused around the red brick fireplace.
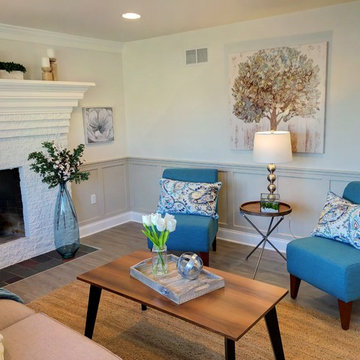
Real Estate Home Staging by Sherri Blum. See the before and after as Sherri takes this vacant 1960’s rancher and turns it into a cozy, inviting home for the home flipper. The contractor contacted us after having the home on the real estate market for two months with little activity. Sherri advised on changes to the exterior colors and staged the living room and kitchen.
Seeking a real estate stager in the Harrisburg, Camp Hill, Mechanicsburg or Carlisle area of central PA? Contact Sherri today. No home staging job is too big or too small.
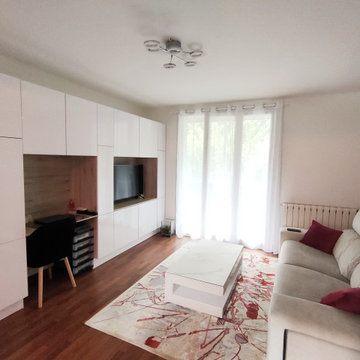
Mes clients vivaient depuis 13 ans dans un petit T4 ancien et vétuste. Leurs souhaits étaient de rénover la partie entrée, séjour et cuisine. à l'origine, la cuisine était d'époque et pas du tout fonctionnelle, très encombrée, elle ne permettait pas de pouvoir y manger. La table de repas trônet au milieu du séjour et laissait peu de place pour se relaxer sur le canapé. Les murs très colorés assombrissaient l'appartement et mes clients manquaient de rangements.
J'ai donc ouvert l'entrée sur le séjour grâce à une verrière pour apporter de la perspective dès l'entrée ainsi qu'une lumière naturelle. J'ai intégré 2 portes battantes type "Atelier" dans le séjour pour rester dans l'esprit industriel. Nous avons décidé de casser le mini-bar peu fonctionnel de la cuisine et de créer une ouverture plus contemporaine de la cuisine en transformant l'alcôve existante.
Une cuisine sur-mesure a pris place, sobre et fonctionnelle, elle laisse désormais place à une table extensible.
Côté salon, j'ai inversé la position initiale du canapé en mettant un grand meuble 3 en 1 sur-mesure qui habille désormais le pan de mur le plus long. Il a 3 fonctions : meuble TV, bureau et bibliothèque avec pleins de rangements fermés. Le canapé a pris place en face, ainsi l'espace salon paraît plus spatieux et cosy.
Le challenge était d'apporter un maximum de rangements en intégrant notamment un grand meuble sur-mesure ainsi qu'une cuisine entièrement équipée et de réaliser des travaux de rénovation avec un budget serré mais le pari a été relevé et les clients sont comblés.
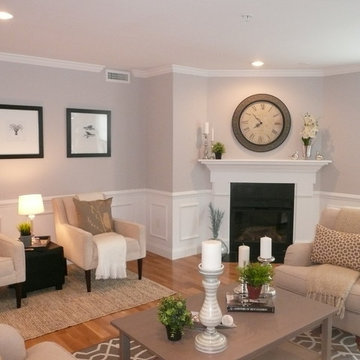
Staging & Photos by: Betsy Konaxis, BK Classic Collections Home Stagers
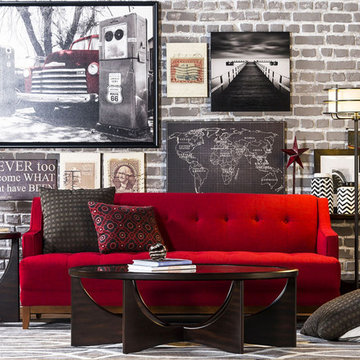
A room filled with imaginative elements is a place where creativity knows no bounds. And with their daring and dramatic details, the Chance sofa and Demi occasional tables lay the groundwork for a seriously exhilarating interior. While fanned wooden bases distinguish the captivating contours of each glass-topped table, dark cherry upholstery and grid button tufting enliven the sofa’s silhouette.
Beige Living Room Design Photos
9
