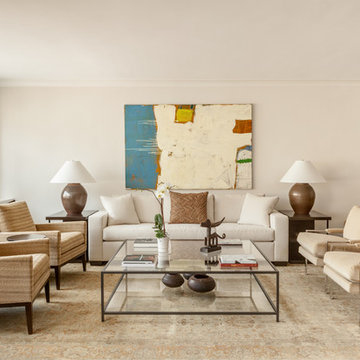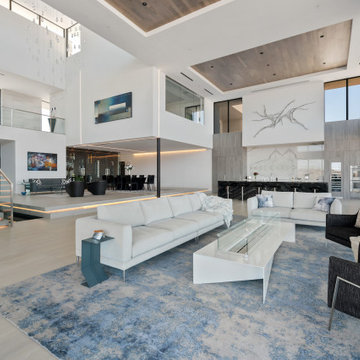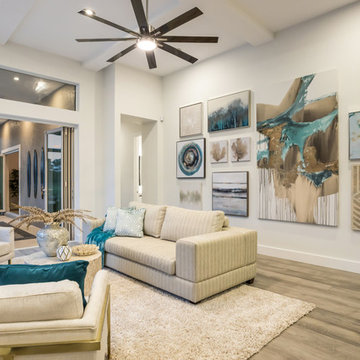Beige Living Room Design Photos
Refine by:
Budget
Sort by:Popular Today
41 - 60 of 3,503 photos
Item 1 of 3
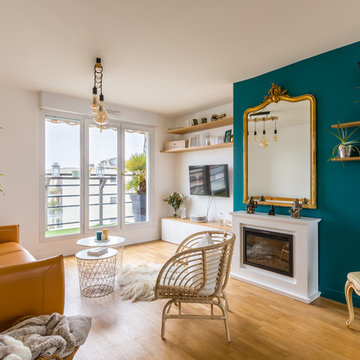
Rénovation du séjour dans une ambiance cosy chic contemporain et tropic.
Certains meubles sont du sur mesure comme l'espace télévision, d'autres viennent de chez Ikea, Maison du Monde, Alinéa, et d'autre chinés.
Les murs ont été enduits et repeints et le parquet restauré. .
La cheminée est un radiateur électrique.

This luxurious farmhouse living area features custom beams and all natural finishes. It brings old world luxury and pairs it with a farmhouse feel. Folding doors open up into an outdoor living area that carries the cathedral ceilings into the backyard.

Floor to ceiling windows with arched tops flood the space with natural light. Photo by Mike Kaskel.

The original ceiling, comprised of exposed wood deck and beams, was revealed after being concealed by a flat ceiling for many years. The beams and decking were bead blasted and refinished (the original finish being damaged by multiple layers of paint); the intact ceiling of another nearby Evans' home was used to confirm the stain color and technique.
Architect: Gene Kniaz, Spiral Architects
General Contractor: Linthicum Custom Builders
Photo: Maureen Ryan Photography

This stunning new build captured the ambience and history of Traditional Irish Living by integrating authentic antique fixtures, furnishings and mirrors that had once graced local heritage properties. It is punctuated by a stunning hand carved marble fireplace (Circa. 1700's) redeemed from a nearby historic home.
Altogether the soothing honey, cream and caramel tones this elegantly furnished space create an atmosphere of calm serenity.
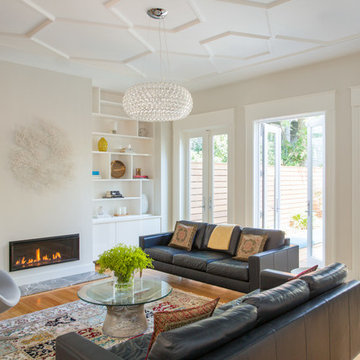
The family room is the hub of the home with two leather sofas, a fireplace, custom built-in shelves for their books and collected objects, and a wall-hung TV for movie watching. The tracery ceiling and glass chandelier continue the repeating geometric and touch of sparkle seen throughout the house. Photo: Eric Roth
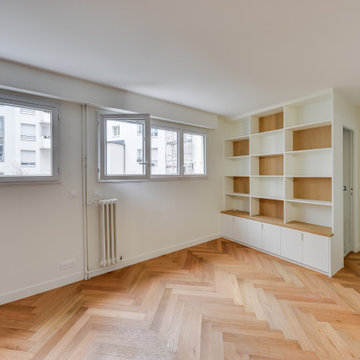
La photo est prise depuis la salle de lecture, on appaerçoit la salle de bain et la porte des toilettes.
La bibliotheque de la salle de lecture a été réalisé en médium peint et en chêne, avec la partie basse entièrement fermée
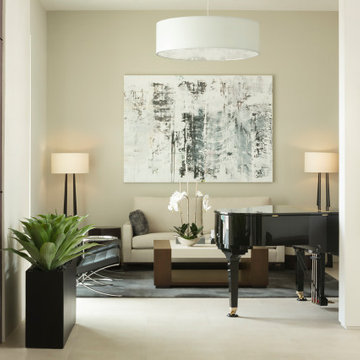
Tucked off the entry of this modernist residence is a formal parlor for music-making, reading, and basking in the glow of the morning Arizona sun.
Project Details // White Box No. 2
Architecture: Drewett Works
Builder: Argue Custom Homes
Interior Design: Ownby Design
Landscape Design (hardscape): Greey | Pickett
Landscape Design: Refined Gardens
Photographer: Jeff Zaruba
See more of this project here: https://www.drewettworks.com/white-box-no-2/

This luxurious farmhouse entry and living area features custom beams and all natural finishes. It brings old world luxury and pairs it with a farmhouse feel. The stone archway and soaring ceilings make this space unforgettable!
Beige Living Room Design Photos
3

