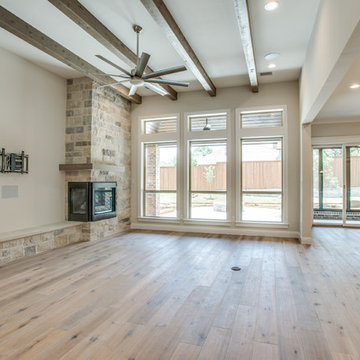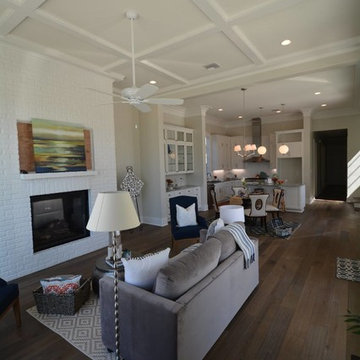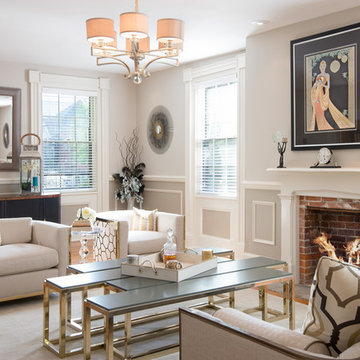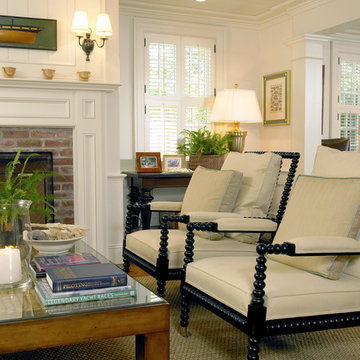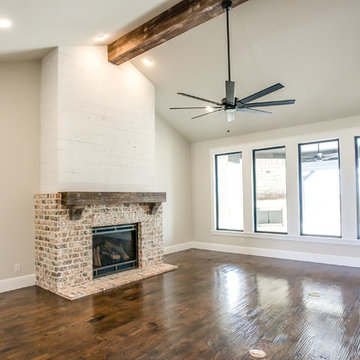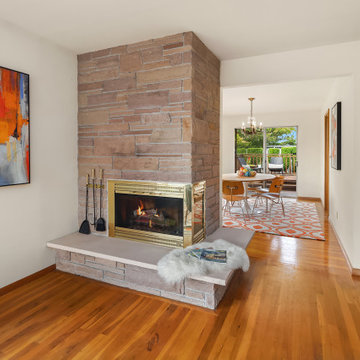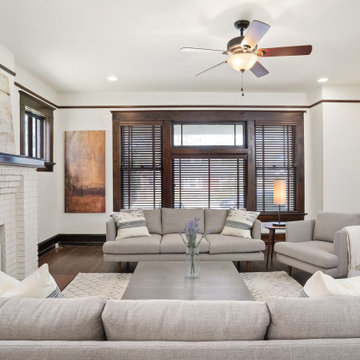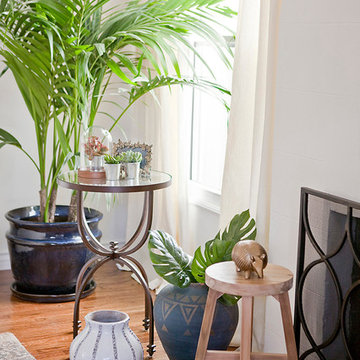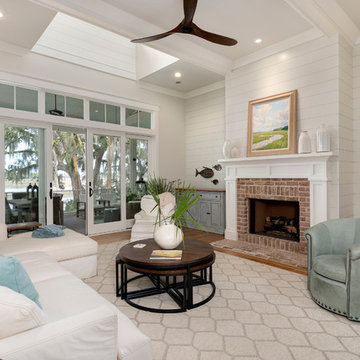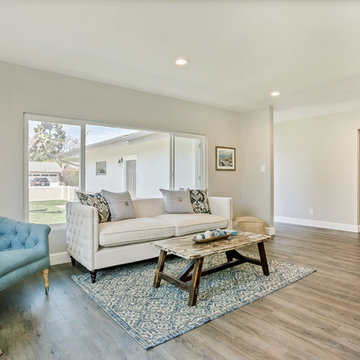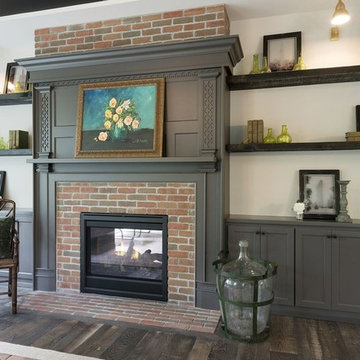Beige Living Room Design Photos with a Brick Fireplace Surround
Refine by:
Budget
Sort by:Popular Today
101 - 120 of 1,995 photos
Item 1 of 3
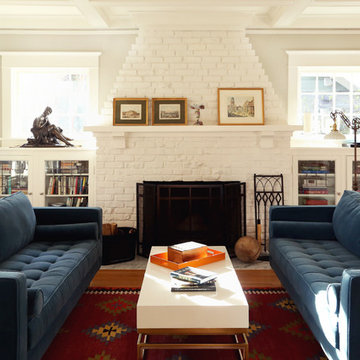
The blue couches beautifully frame the original fireplace and cabinets. The original box beams, divided light windows and picture rail were carefully preserved to honor this old home. A new marble hearth, brushed nickel pulls and gray walls provide a soft accent to showcase the millwork.
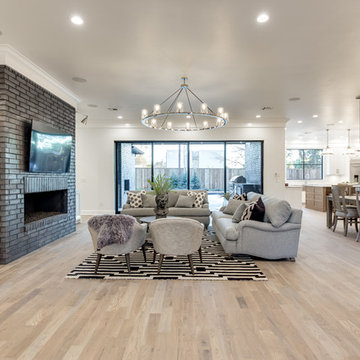
MAKING A STATEMENT sited on EXPANSIVE Nichols Hills lot. Worth the wait...STUNNING MASTERPIECE by Sudderth Design. ULTIMATE in LUXURY features oak hardwoods throughout, HIGH STYLE quartz and marble counters, catering kitchen, Statement gas fireplace, wine room, floor to ceiling windows, cutting-edge fixtures, ample storage, and more! Living space was made to entertain. Kitchen adjacent to spacious living leaves nothing missed...built in hutch, Top of the line appliances, pantry wall, & spacious island. Sliding doors lead to outdoor oasis. Private outdoor space complete w/pool, kitchen, fireplace, huge covered patio, & bath. Sudderth hits it home w/the master suite. Forward thinking master bedroom is simply SEXY! EXPERIENCE the master bath w/HUGE walk-in closet, built-ins galore, & laundry. Well thought out 2nd level features: OVERSIZED game room, 2 bed, 2bth, 1 half bth, Large walk-in heated & cooled storage, & laundry. A HOME WORTH DREAMING ABOUT.
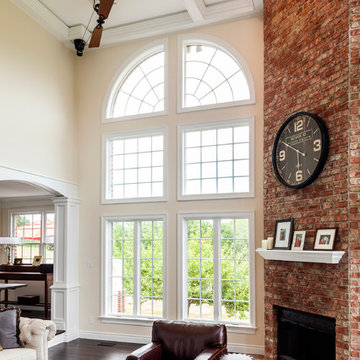
One fascinating detail requested by the Links are the three belt-driven fans installed in the ceiling. They are replicas based on older antique designs. T.W. Ellis’ carpenter designed special box extensions so the belts would not hit the ceiling.
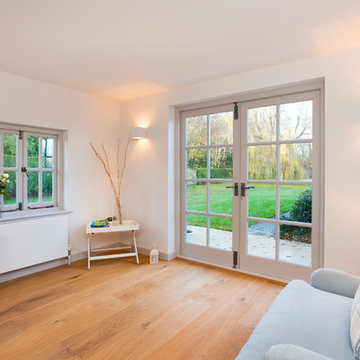
Dining Room - corner reading area with a view of the garden and the ancient Willow Tree!
Chris Kemp
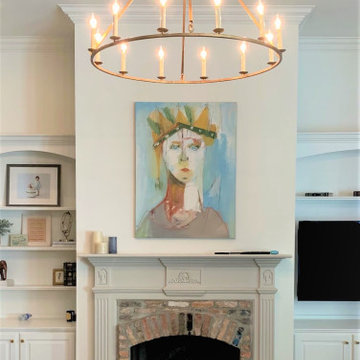
wall color and built-in cabinets sherwin williams alabaster, mantle benjamin moore revere pewter, darlana chandelier visual comfort
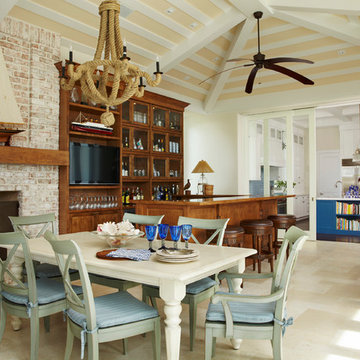
The Florida room looks into the kitchen and can be separated via sliding glass doors and used as either an indoor or outdoor space.
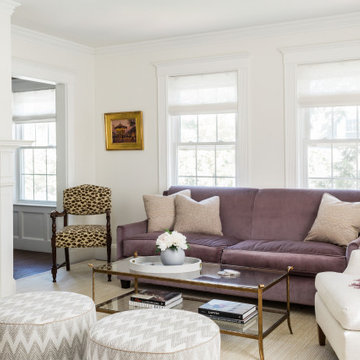
Purple velvet upholstered sofa, round ottomans, rectangle cocktail table, giraffe print chair
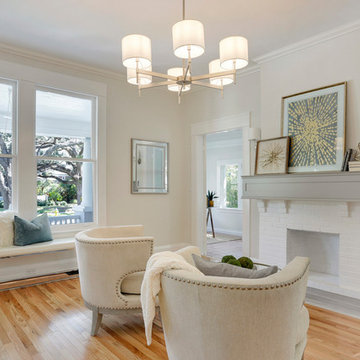
Formal living room is expansive and allows for dual sitting areas, highlighted by dual chandeliers, and seating arrangements. The beautiful new flooring mimics the original seamlessly by replicating the perimeter inlay design skillfully.
Beige Living Room Design Photos with a Brick Fireplace Surround
6
