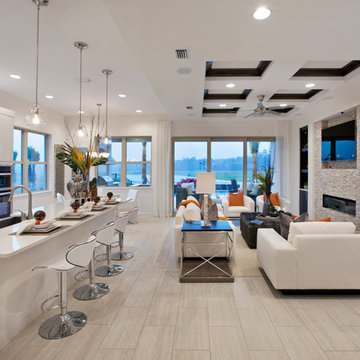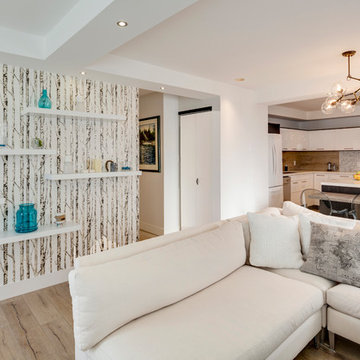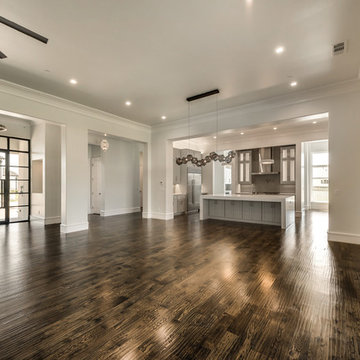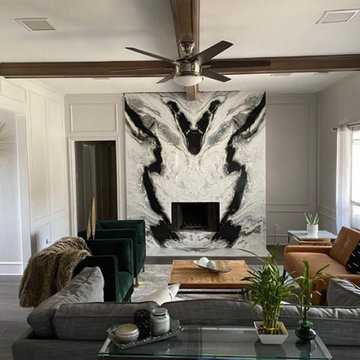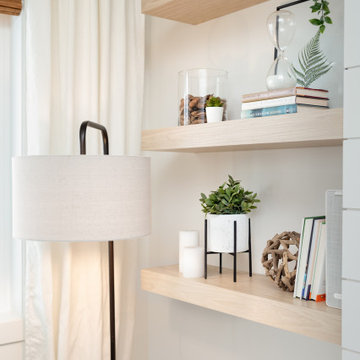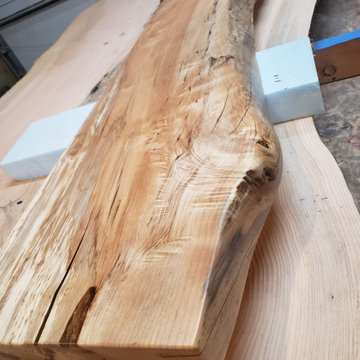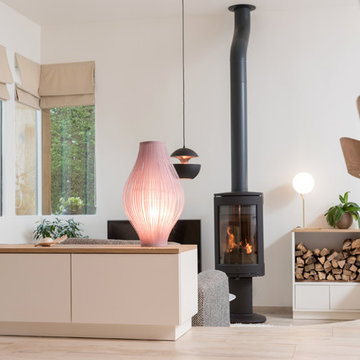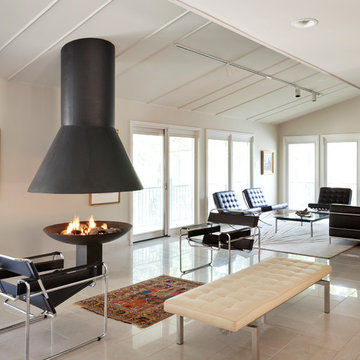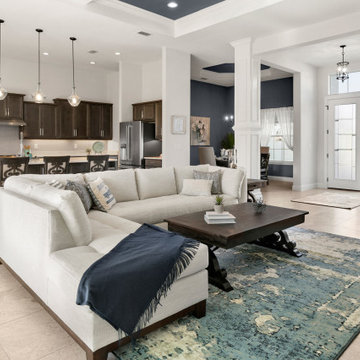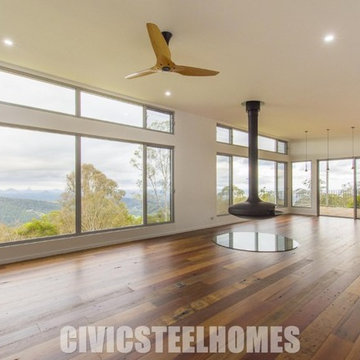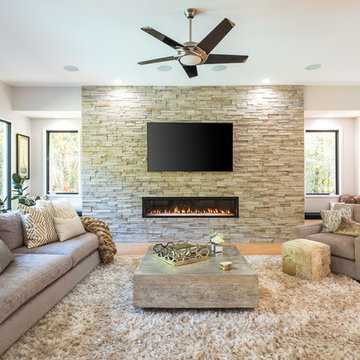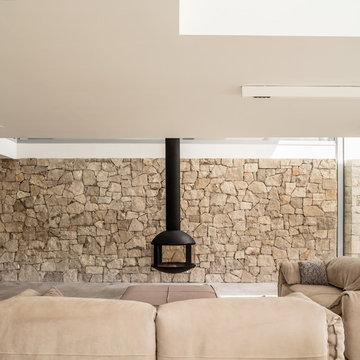Beige Living Room Design Photos with a Hanging Fireplace
Refine by:
Budget
Sort by:Popular Today
41 - 60 of 323 photos
Item 1 of 3
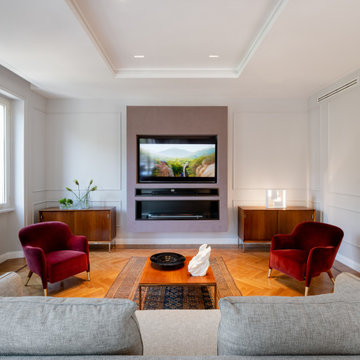
La casa è caratterizzata da un disegno sulle pareti di cornici continue, tono su tono, che creano una delicato disegno classico-contemporaneo. Un elemento centrale, in rilievo e con una finitura decorativa, contenente il televisore e il camino a bioetanolo, caratterizza tutta la zona del salotto. Agli arredi di design milanese degli anni '50, restaurati, sono state accostate due poltroncine di Gio Ponti in riedizione. Speciali lampade contenute un un riquadro al centro del controsoffitto, risaltano la qualità del parquet d'epoca, restaurato e gli arredi vintage.
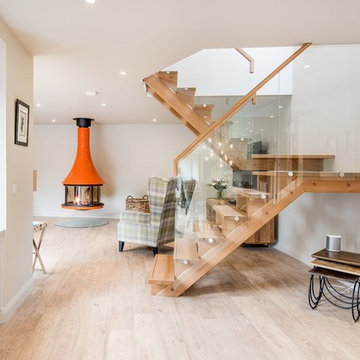
Breathtaking Zelia, floating wood burning fireplace from J C Bordelet. Finished in luxury high gloss ORANGE lacquer, to RAL 2008.

The living and dining space is opened towards the middle patio that goes out to the rooftop terrace. The patio opens from all sides creating inside outside feel.
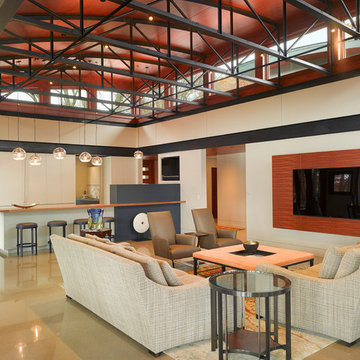
Natural light streams in everywhere through abundant glass, giving a 270 degree view of the lake. Reflecting straight angles of mahogany wood broken by zinc waves, this home blends efficiency with artistry.
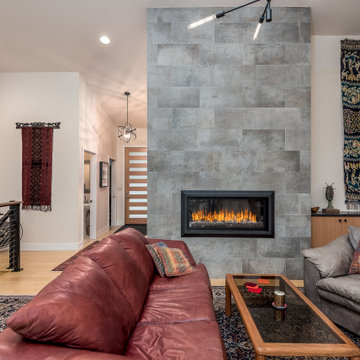
This 2 story home was originally built in 1952 on a tree covered hillside. Our company transformed this little shack into a luxurious home with a million dollar view by adding high ceilings, wall of glass facing the south providing natural light all year round, and designing an open living concept. The home has a built-in gas fireplace with tile surround, custom IKEA kitchen with quartz countertop, bamboo hardwood flooring, two story cedar deck with cable railing, master suite with walk-through closet, two laundry rooms, 2.5 bathrooms, office space, and mechanical room.
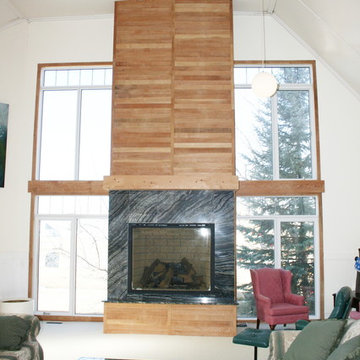
Largest gas fireplace installed in greater Regina, SK, area. Eighteen feet tall. Adjacent triple pane windows are fifteen feet tall. Granite surround is called "Tree Bark". Re-claimed wood is Douglas fir that had been used as wainscotting in church.
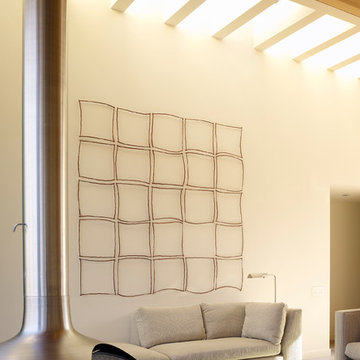
Located in Seadrift, a gated vacation community that originated in the 1950s at the tip of Stinson Beach
Photographer: Matthew Millman
Beige Living Room Design Photos with a Hanging Fireplace
3
