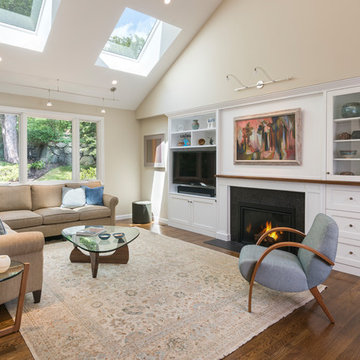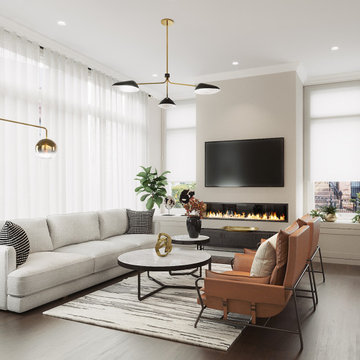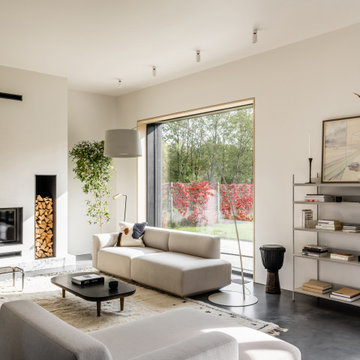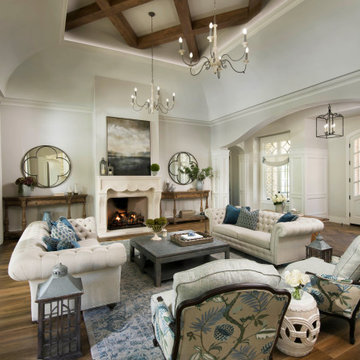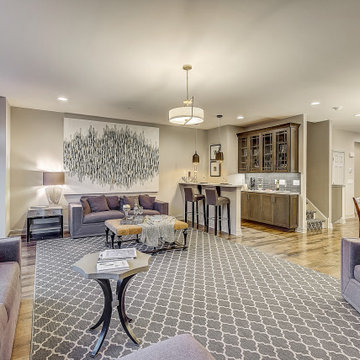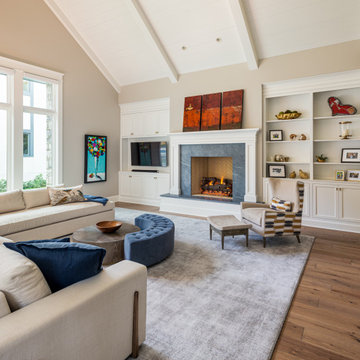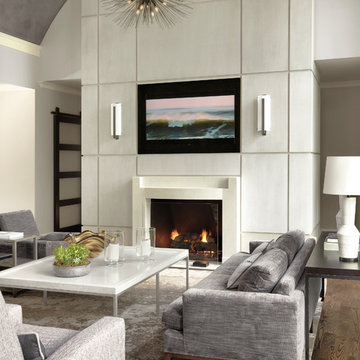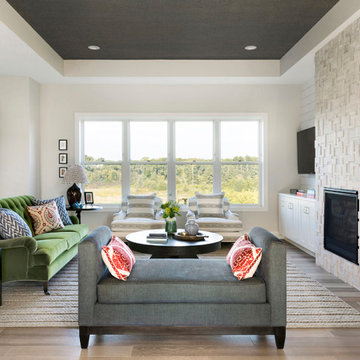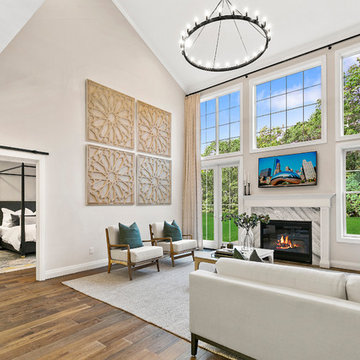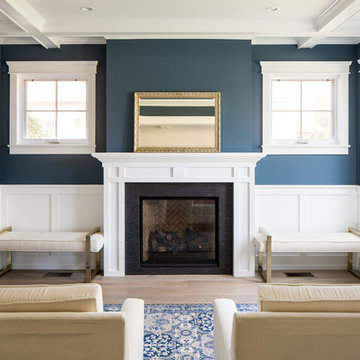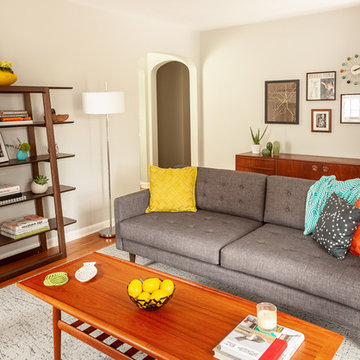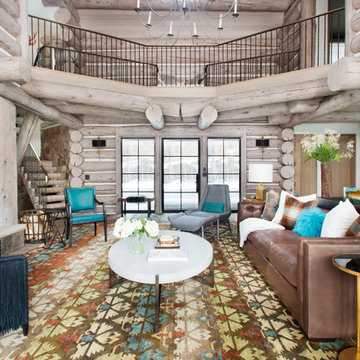Beige Living Room Design Photos with a Standard Fireplace
Refine by:
Budget
Sort by:Popular Today
241 - 260 of 15,519 photos
Item 1 of 3
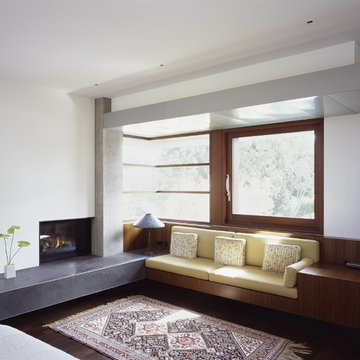
The horizontal planes of the exterior canopies in charcoal gray Rheinzink, an alloy imported from Germany, move seamlessly from indoors to out, slicing through the cubic masses to transform into elegant materially rich ceilings. (Photo: Sharon Risedorph)
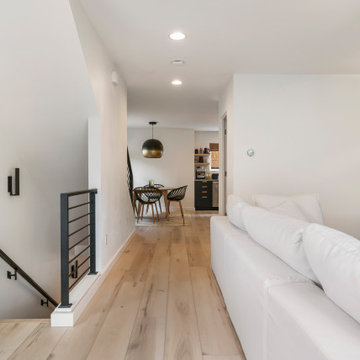
Clean and bright for a space where you can clear your mind and relax. Unique knots bring life and intrigue to this tranquil maple design. With the Modin Collection, we have raised the bar on luxury vinyl plank. The result is a new standard in resilient flooring. Modin offers true embossed in register texture, a low sheen level, a rigid SPC core, an industry-leading wear layer, and so much more.
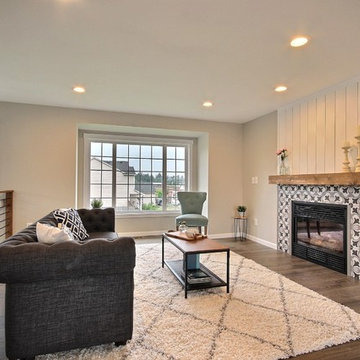
This living room got a total make over. Beautiful new gray laminate flooring. A fresh coat of paint on the walls. Paint color is Sherwin William Agreeable Gray. The fireplace used to just sit flush against the wall without a mantel. We added this beautiful gray patterned tile. Made a wood mantel, and then added shiplap. We ran the shiplap vertically to carry your eye all the way up to the ceiling.
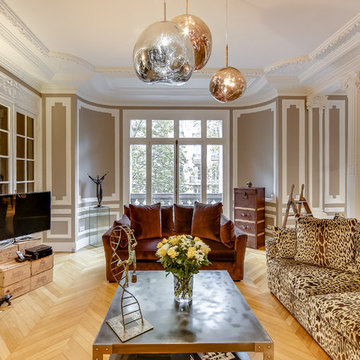
Salon, salle à manger où l'on retrouve beaucoup de moulures et corniches, que nous avons restauré. Le parquet était recouvert de moquette, après plusieurs ponçages nous avons retrouvé un résultat parfait.
C'est une décoration de style contemporain, ambiance chaleureuse grâce à un mélange de couleurs et de matières.
Les cheminée en marbre sont mises en valeur
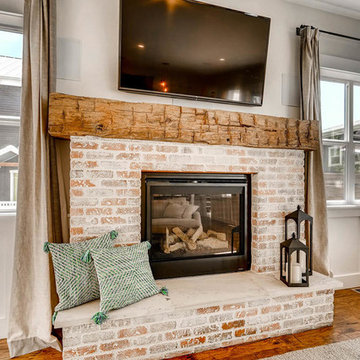
Living room with white washed brick fireplace surround and reclaimed mantel made from a rough hewn beam. Engineered hardwood flooring (Mohawk Winchester) in varying lengths and widths.
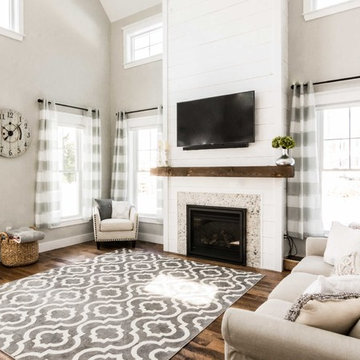
This 3,036 sq. ft custom farmhouse has layers of character on the exterior with metal roofing, cedar impressions and board and batten siding details. Inside, stunning hickory storehouse plank floors cover the home as well as other farmhouse inspired design elements such as sliding barn doors. The house has three bedrooms, two and a half bathrooms, an office, second floor laundry room, and a large living room with cathedral ceilings and custom fireplace.
Photos by Tessa Manning
Beige Living Room Design Photos with a Standard Fireplace
13
