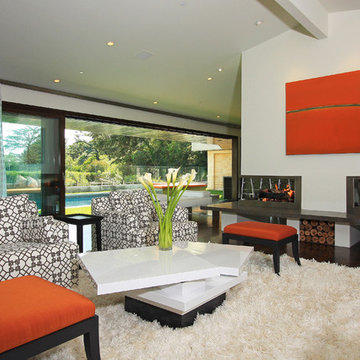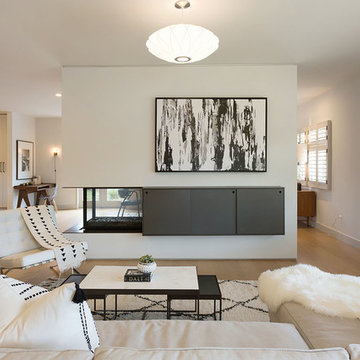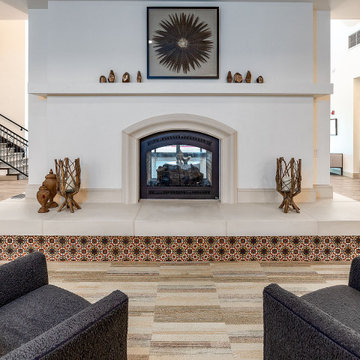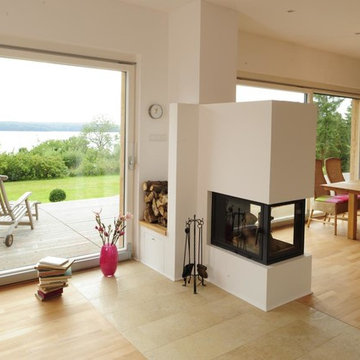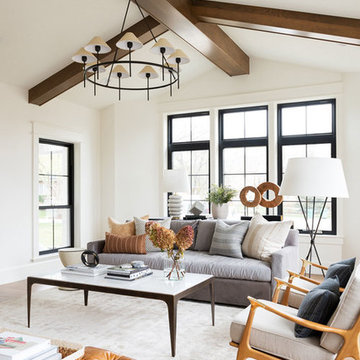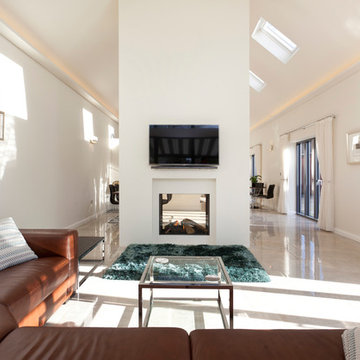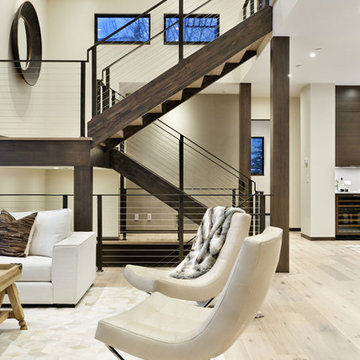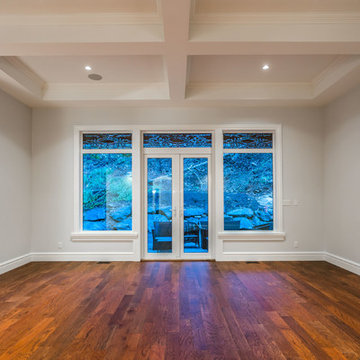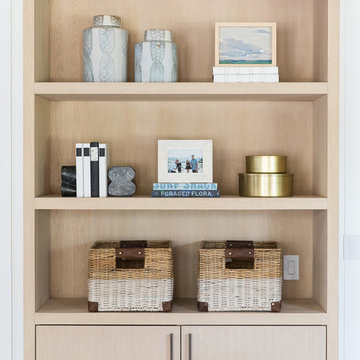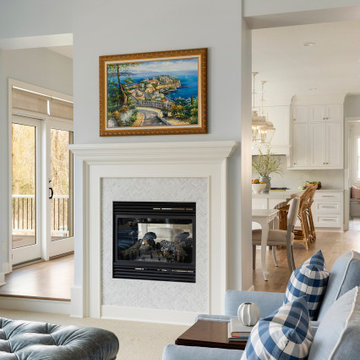Beige Living Room Design Photos with a Two-sided Fireplace
Refine by:
Budget
Sort by:Popular Today
21 - 40 of 940 photos
Item 1 of 3
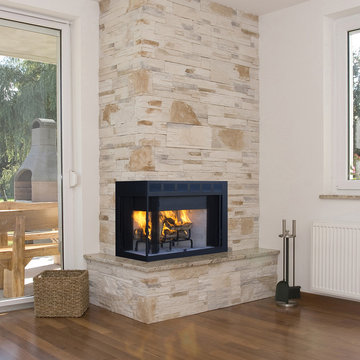
The WRT4000 is large wood burner with flush face for a custom style installation. It uses high dome design and requires 12" chimney for optimum performance and assurance against smoke spillage. The WRT4000 comes standard with smooth white bottom and end refractory brick liner, and textured charcoal powder coat finish. The WRT4000 series offers the style and versatility for most any application.
Features
Available in Corner (WRT40C/WCT40C), Peninsula (WRT40PF) and See Through (WRT35ST/WRT40ST) models
Radiant smooth-faced (WRT models) or circulating louvered (WCT models)
Massive smoke dome for reliable operation
Insulated firebox for increased performance in colder climates (available in select models)
White refractory panels
Heavy duty log grate
Includes mesh fire screens
Outside air kit available for maximum performance
Durable textured powder coat finish
Uses IHP 8 DM (WRT40C/WCT40C/WRT35ST) and IHP 12 DM (WRT40PF/WRT40ST) (1700º) double wall air cooled wood burning chimney
Uses IHP 8 HT (WRT40C/WCT40C/WRT35ST) and IHP 12 HT (WRT40PF/WRT40ST) (2100º) heavy gauge double wall air cooled wood burning chimney, recommended for cold climates (required for Canada)
20 year limited warranty

Client wanted to use the space just off the dining area to sit and relax. I arranged for chairs to be re-upholstered with fabric available at Hogan Interiors, the wooden floor compliments the fabric creating a ward comfortable space, added to this was a rug to add comfort and minimise noise levels. Floor lamp created a beautiful space for reading or relaxing near the fire while still in the dining living areas. The shelving allowed for books, and ornaments to be displayed while the closed areas allowed for more private items to be stored.
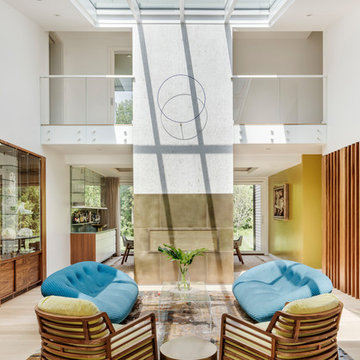
TEAM
Architect: LDa Architecture & Interiors
Interior Design: LDa Architecture & Interiors
Builder: Denali Construction
Landscape Architect: Michelle Crowley Landscape Architecture
Photographer: Greg Premru Photography
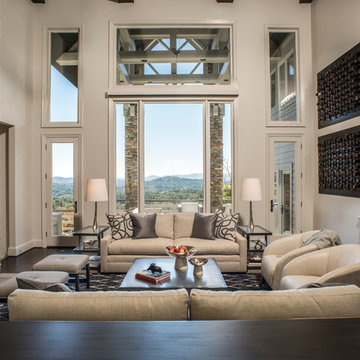
Photography by: David Dietrich Renovation by: Tom Vorys, Cornerstone Construction Cabinetry by: Benbow & Associates Countertops by: Solid Surface Specialties Appliances & Plumbing: Ferguson Lighting Design: David Terry Lighting Fixtures: Lux Lighting

JPM Construction offers complete support for designing, building, and renovating homes in Atherton, Menlo Park, Portola Valley, and surrounding mid-peninsula areas. With a focus on high-quality craftsmanship and professionalism, our clients can expect premium end-to-end service.
The promise of JPM is unparalleled quality both on-site and off, where we value communication and attention to detail at every step. Onsite, we work closely with our own tradesmen, subcontractors, and other vendors to bring the highest standards to construction quality and job site safety. Off site, our management team is always ready to communicate with you about your project. The result is a beautiful, lasting home and seamless experience for you.

Design by: H2D Architecture + Design
www.h2darchitects.com
Built by: Carlisle Classic Homes
Photos: Christopher Nelson Photography
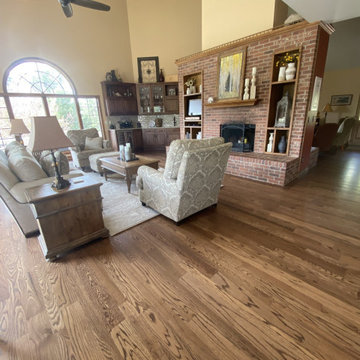
These homeowners wanted to add to their existing wood floor and refinish everything to a darker, richer brown with a lower sheen of finish. Accomplished!

Offener Wohn-, Essbereich mit Tunnelkamin. Großzügige Glasfassade mit Alulamellen als Sicht- und Sonnenschutz.
Fließender Übergang zwischen Innen- und Außenbereich.
Betonboden und Decke in Sichtbeton.

Martha O'Hara Interiors, Interior Design & Photo Styling | Corey Gaffer, Photography | Please Note: All “related,” “similar,” and “sponsored” products tagged or listed by Houzz are not actual products pictured. They have not been approved by Martha O’Hara Interiors nor any of the professionals credited. For information about our work, please contact design@oharainteriors.com.
Beige Living Room Design Photos with a Two-sided Fireplace
2
